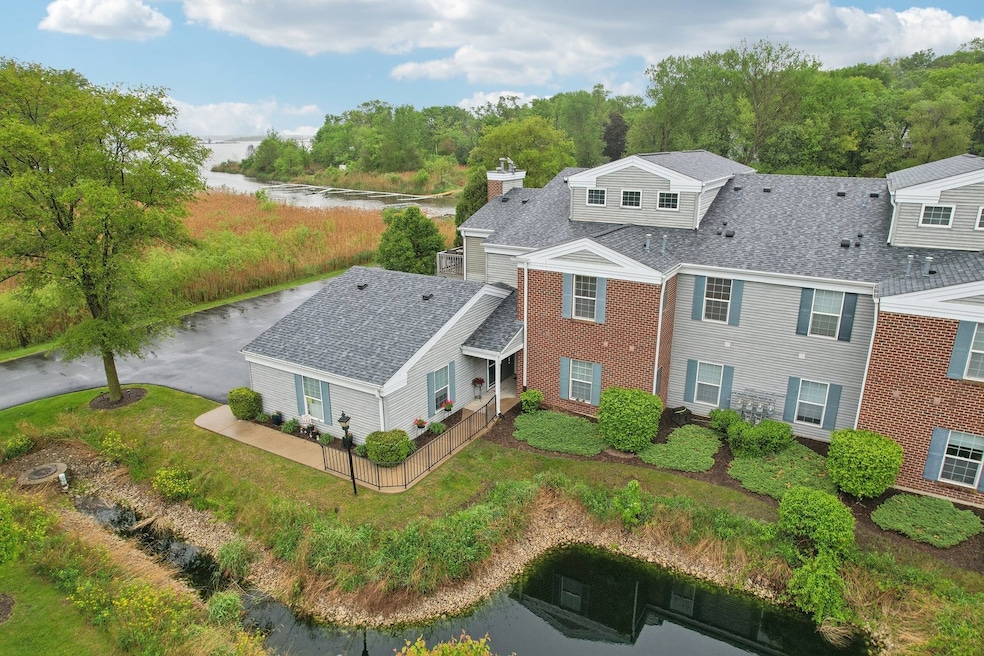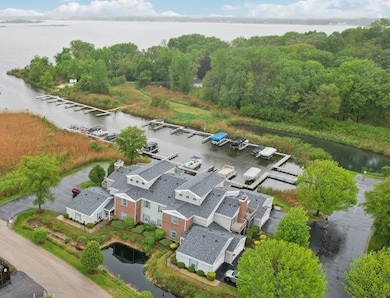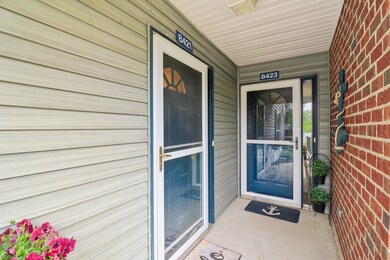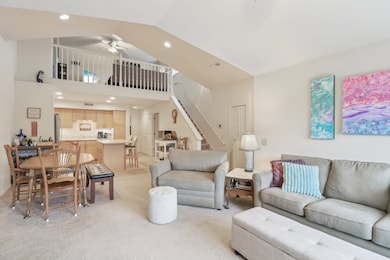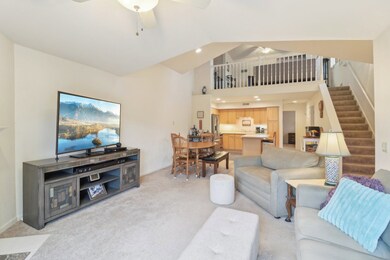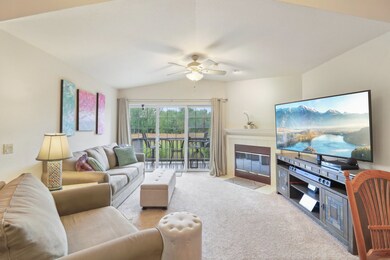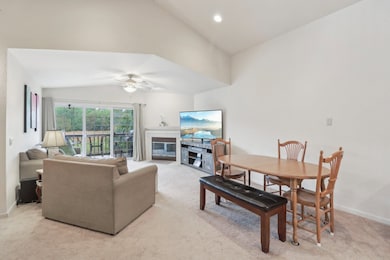
8421 Canary Grass Ln Unit 8421 Fox Lake, IL 60020
Northeast Fox Lake NeighborhoodEstimated payment $2,088/month
Highlights
- Lake Front
- Boat Slip
- Landscaped Professionally
- Boat Dock
- Property fronts a channel
- Loft
About This Home
This FULLY FURNISHED 2-bed/2-bath condo is a rare opportunity to own a low-maintenance lakefront property on Grass Lake, part of the sought-after Fox Chain-O'-Lakes! As an added bonus: Included is a fully paid boat slip through 2025! Located on the second floor, the main level opens with a spacious living room featuring a fireplace and glass sliders to your private patio, where you can relax with a view of state land and enjoy the peaceful chorus of birdsong from the rich variety of native bird species. The open floor plan includes a dining area and kitchen with all stainless appliances, a center island, and plenty of cabinet space. Both bedrooms have walk-in closets and are located on the main level, along with two full baths and convenient in-unit laundry. Upstairs, a large loft offers flexible space for additional guests or a cozy retreat, helping comfortably sleep up to 8 thanks to the home's pull-out couch and loveseat. An electric car charger in the garage adds modern convenience to this already turn-key home. Recent updates include a new furnace (2024), reverse osmosis system (2022), water softener (2022), washer (2021), and refrigerator (2021). This property is built for lifestyle, value, and long-term enjoyment.
Property Details
Home Type
- Condominium
Est. Annual Taxes
- $5,448
Year Built
- Built in 2001
Lot Details
- Property fronts a channel
- Lake Front
- Cul-De-Sac
- Landscaped Professionally
HOA Fees
- $296 Monthly HOA Fees
Parking
- 2 Car Garage
- Driveway
- Parking Included in Price
Home Design
- Asphalt Roof
- Concrete Perimeter Foundation
Interior Spaces
- 1,558 Sq Ft Home
- 2-Story Property
- Ceiling Fan
- Attached Fireplace Door
- Gas Log Fireplace
- Window Treatments
- Window Screens
- Entrance Foyer
- Living Room with Fireplace
- Open Floorplan
- Dining Room
- Loft
- Water Views
Kitchen
- Range
- Microwave
- Dishwasher
- Stainless Steel Appliances
- Disposal
Flooring
- Carpet
- Ceramic Tile
Bedrooms and Bathrooms
- 2 Bedrooms
- 2 Potential Bedrooms
- Walk-In Closet
- 2 Full Bathrooms
Laundry
- Laundry Room
- Dryer
- Washer
Home Security
Outdoor Features
- Boat Slip
- Balcony
Schools
- Lotus Elementary School
- Stanton Middle School
- Grant Community High School
Utilities
- Forced Air Heating and Cooling System
- Heating System Uses Natural Gas
- Gas Water Heater
- Water Purifier is Owned
- Water Softener is Owned
Community Details
Overview
- Association fees include insurance, exterior maintenance, lawn care, snow removal
- 4 Units
- Northwest Property Management Association, Phone Number (815) 459-9187
- Reva Bay Subdivision
- Property managed by Reva Bay Condo Owner Association
Recreation
- Boat Dock
Pet Policy
- Dogs and Cats Allowed
Additional Features
- Common Area
- Carbon Monoxide Detectors
Map
Home Values in the Area
Average Home Value in this Area
Tax History
| Year | Tax Paid | Tax Assessment Tax Assessment Total Assessment is a certain percentage of the fair market value that is determined by local assessors to be the total taxable value of land and additions on the property. | Land | Improvement |
|---|---|---|---|---|
| 2024 | $5,448 | $70,036 | $5,705 | $64,331 |
| 2023 | $5,368 | $62,711 | $5,108 | $57,603 |
| 2022 | $5,368 | $59,608 | $3,974 | $55,634 |
| 2021 | $4,600 | $55,620 | $3,708 | $51,912 |
| 2020 | $4,531 | $54,084 | $3,606 | $50,478 |
| 2019 | $4,296 | $51,720 | $3,448 | $48,272 |
| 2018 | $2,558 | $35,369 | $3,723 | $31,646 |
| 2017 | $2,270 | $33,666 | $3,544 | $30,122 |
| 2016 | $2,374 | $32,490 | $3,420 | $29,070 |
| 2015 | $2,891 | $31,664 | $3,333 | $28,331 |
| 2014 | $4,200 | $44,030 | $4,628 | $39,402 |
| 2012 | $4,198 | $46,104 | $4,628 | $41,476 |
Property History
| Date | Event | Price | Change | Sq Ft Price |
|---|---|---|---|---|
| 05/27/2025 05/27/25 | Pending | -- | -- | -- |
| 05/23/2025 05/23/25 | For Sale | $239,000 | +44.8% | $153 / Sq Ft |
| 02/26/2021 02/26/21 | Sold | $165,000 | -5.7% | $106 / Sq Ft |
| 11/16/2020 11/16/20 | Pending | -- | -- | -- |
| 10/12/2020 10/12/20 | Price Changed | $175,000 | -2.2% | $112 / Sq Ft |
| 09/20/2020 09/20/20 | For Sale | $179,000 | -- | $115 / Sq Ft |
Purchase History
| Date | Type | Sale Price | Title Company |
|---|---|---|---|
| Warranty Deed | $165,000 | Chicago Title | |
| Warranty Deed | $165,000 | Chicago Title | |
| Warranty Deed | $159,500 | Cambridge Title Company | |
| Warranty Deed | $159,500 | Cambridge Title Company | |
| Warranty Deed | $251,000 | Multiple | |
| Warranty Deed | $251,000 | Multiple | |
| Deed | $188,000 | -- | |
| Deed | $188,000 | -- |
Mortgage History
| Date | Status | Loan Amount | Loan Type |
|---|---|---|---|
| Previous Owner | $127,600 | New Conventional | |
| Previous Owner | $214,000 | New Conventional | |
| Previous Owner | $225,900 | Purchase Money Mortgage | |
| Previous Owner | $152,900 | Stand Alone First | |
| Previous Owner | $157,000 | Unknown |
Similar Homes in Fox Lake, IL
Source: Midwest Real Estate Data (MRED)
MLS Number: 12363845
APN: 01-27-302-040
- 8421 Canary Grass Ln Unit 8421
- 8240 Goldenrod Ct Unit T2H
- 8300 Reva Bay Ln Unit SLIP5
- 8300 Reva Bay Ln Unit SLIP4
- 39175 NW End Dr
- 8020 Sunflower Ct Unit H
- Lots 11 & 12 W Ravine Dr
- Lots 8 & 9 W Ravine Dr
- 39080 N Jackson Dr
- 27726 Hill Dr
- 39091 N Mound Ave
- 1230 N Hickory St
- 7202 Viscaya Dr
- 122 Lincolnwood Ct
- 7412 Chevy Chase Ct Unit 16
- 7301 Dunwood Ct Unit 114
- 1240 N Forest Ave
- 978 Eastshore Dr
- 1550 W Greenwood Ave
- 1207 E Oakwood Dr Unit 1207
