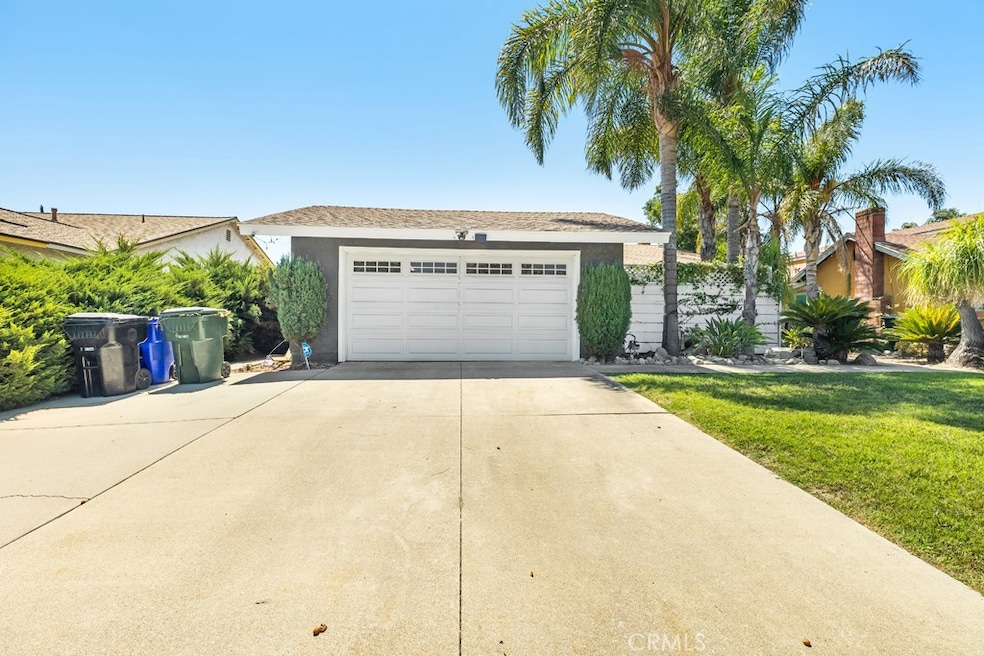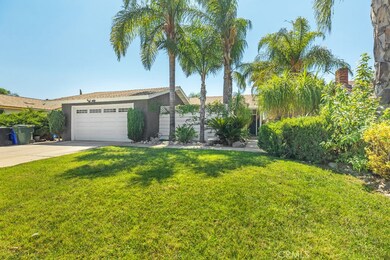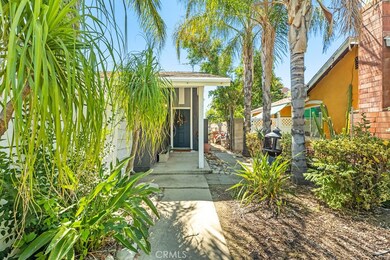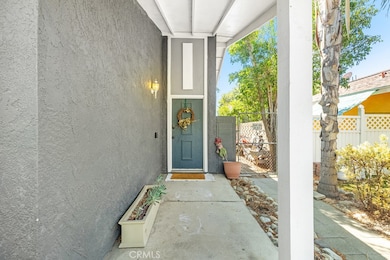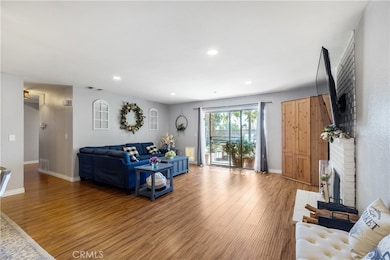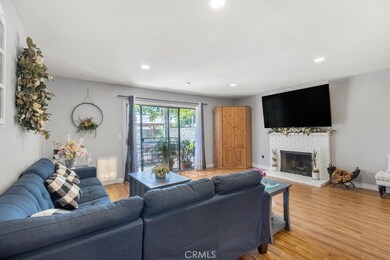
8421 Chaffee St Rancho Cucamonga, CA 91730
Estimated Value: $684,374 - $764,000
Highlights
- Updated Kitchen
- Traditional Architecture
- No HOA
- Mountain View
- Private Yard
- Covered patio or porch
About This Home
As of October 2022This lovely Rancho Cucamonga home is ready for you to call it home. With a lot size of 7,680 there is plenty of room to entertain, play and enjoy the warm California weather. As you walk up to the front door, you'll notice a fenced in patio area that's perfect for receiving your Amazon packages or hosting Sunday brunch. Open the door and enjoy all the natural light beaming through the living room slider and kitchen windows. The living room has a fireplace, recess lighting and opens to the dining area. The kitchen was expanded and updated with white cabinets, breakfast bar area, tons of storage space and it connects directly to the garage, which makes it easy to walk in groceries on a rainy day. Down the hallway you'll find 3 nicely sized bedrooms and guest bathroom with newer light fixture and tile countertop. At the end of the hallway is the main bedroom with an oversized closet, ceiling fan and private 3/4 bathroom with step in shower. Head to the backyard and start envisioning all the fun, there's plenty of space to play, have a cornhole tournament, set up a DJ, taco-man, and your IG photo backdrop. This home is centrally located to so much, 15mins to Victoria Gardens, 10mins to Guasti Regional Park, 10mins to Top Golf, 5 mins to Downtown Upland and 5 minutes to the 10 Freeway. Don't miss the opportunity to make Rancho Cucamonga your home.
Last Agent to Sell the Property
THE ASSOCIATES REALTY GROUP License #01478157 Listed on: 08/31/2022

Home Details
Home Type
- Single Family
Est. Annual Taxes
- $7,008
Year Built
- Built in 1977
Lot Details
- 7,680 Sq Ft Lot
- Block Wall Fence
- Front and Back Yard Sprinklers
- Private Yard
- Lawn
Parking
- 2 Car Direct Access Garage
- Parking Available
- Front Facing Garage
- Two Garage Doors
- Driveway
Home Design
- Traditional Architecture
- Slab Foundation
- Composition Roof
Interior Spaces
- 1,405 Sq Ft Home
- 1-Story Property
- Recessed Lighting
- Blinds
- Living Room with Fireplace
- Dining Room
- Mountain Views
Kitchen
- Updated Kitchen
- Breakfast Bar
- Gas Oven
- Gas Range
- Dishwasher
- Disposal
Flooring
- Laminate
- Tile
Bedrooms and Bathrooms
- 4 Main Level Bedrooms
- Tile Bathroom Countertop
- Bathtub with Shower
- Walk-in Shower
Laundry
- Laundry Room
- Laundry in Garage
Home Security
- Carbon Monoxide Detectors
- Fire and Smoke Detector
Outdoor Features
- Covered patio or porch
- Exterior Lighting
- Rain Gutters
Utilities
- Central Heating and Cooling System
- Natural Gas Connected
- Phone Available
- Cable TV Available
Community Details
- No Home Owners Association
Listing and Financial Details
- Tax Lot 27
- Tax Tract Number 9446
- Assessor Parcel Number 0207541540000
- $288 per year additional tax assessments
Ownership History
Purchase Details
Home Financials for this Owner
Home Financials are based on the most recent Mortgage that was taken out on this home.Purchase Details
Home Financials for this Owner
Home Financials are based on the most recent Mortgage that was taken out on this home.Similar Homes in Rancho Cucamonga, CA
Home Values in the Area
Average Home Value in this Area
Purchase History
| Date | Buyer | Sale Price | Title Company |
|---|---|---|---|
| Dominguez Jacqueline | -- | Corinthian Title Company | |
| Dominguez Jacqueline | $375,000 | Corinthian Title Company |
Mortgage History
| Date | Status | Borrower | Loan Amount |
|---|---|---|---|
| Open | Dominguez Jacqueline | $362,484 | |
| Previous Owner | Fischer Terry R | $150,000 | |
| Previous Owner | Fischer Terry R | $35,000 | |
| Previous Owner | Fischer Terry R | $130,000 | |
| Previous Owner | Fischer Terry R | $100,000 |
Property History
| Date | Event | Price | Change | Sq Ft Price |
|---|---|---|---|---|
| 10/13/2022 10/13/22 | Sold | $650,000 | +9.2% | $463 / Sq Ft |
| 09/16/2022 09/16/22 | For Sale | $595,000 | -8.5% | $423 / Sq Ft |
| 09/14/2022 09/14/22 | Off Market | $650,000 | -- | -- |
| 08/31/2022 08/31/22 | For Sale | $595,000 | +58.7% | $423 / Sq Ft |
| 09/14/2016 09/14/16 | Sold | $375,000 | 0.0% | $267 / Sq Ft |
| 08/15/2016 08/15/16 | Pending | -- | -- | -- |
| 08/14/2016 08/14/16 | Off Market | $375,000 | -- | -- |
| 08/02/2016 08/02/16 | For Sale | $375,000 | -- | $267 / Sq Ft |
Tax History Compared to Growth
Tax History
| Year | Tax Paid | Tax Assessment Tax Assessment Total Assessment is a certain percentage of the fair market value that is determined by local assessors to be the total taxable value of land and additions on the property. | Land | Improvement |
|---|---|---|---|---|
| 2024 | $7,008 | $663,000 | $232,050 | $430,950 |
| 2023 | $6,847 | $650,000 | $227,500 | $422,500 |
| 2022 | $4,346 | $410,118 | $142,174 | $267,944 |
| 2021 | $4,308 | $402,076 | $139,386 | $262,690 |
| 2020 | $4,231 | $397,953 | $137,957 | $259,996 |
| 2019 | $4,209 | $390,150 | $135,252 | $254,898 |
| 2018 | $4,103 | $382,500 | $132,600 | $249,900 |
| 2017 | $3,953 | $375,000 | $130,000 | $245,000 |
| 2016 | $902 | $88,203 | $15,597 | $72,606 |
| 2015 | $895 | $86,878 | $15,363 | $71,515 |
| 2014 | $867 | $85,176 | $15,062 | $70,114 |
Agents Affiliated with this Home
-
Jeannette Arias
J
Seller's Agent in 2022
Jeannette Arias
THE ASSOCIATES REALTY GROUP
(626) 347-8001
2 in this area
78 Total Sales
-
Faruk Bhuiyan

Buyer's Agent in 2022
Faruk Bhuiyan
Realty Connection Group
(562) 213-8892
1 in this area
35 Total Sales
-
Luis Rodriguez

Seller's Agent in 2016
Luis Rodriguez
RE/MAX
(951) 454-8869
1 in this area
62 Total Sales
-

Buyer's Agent in 2016
Laura Spring
NextHome Findly Estates
(909) 215-1089
2 Total Sales
Map
Source: California Regional Multiple Listing Service (CRMLS)
MLS Number: CV22191735
APN: 0207-541-54
- 8613 Adega
- 8653 Arrow Route
- 8550 Cava Dr
- 8354 Gabriel Dr Unit B
- 8378 Gabriel Dr Unit B
- 1467 Orange Tree Ln
- 1725 Trinity Loop
- 8419 Floro Place
- 1419 Rue Ct
- 1420 Rue Ct
- 1357 Thyme Ct
- 414 Meyer Place
- 1415 Rue Ct
- 1418 Rue Ct
- 1353 Clary Ct
- 410 Meyer Place
- 418 Meyer Place
- 1414 Rue Ct
- 8389 Baker Ave Unit 61
- 8389 Baker Ave
- 8421 Chaffee St
- 8429 Chaffee St
- 8409 Chaffee St
- 8435 Chaffee St
- 8420 Main St
- 8401 Chaffee St
- 8428 Main St
- 8410 Main St
- 8781 Hyacinth St
- 8434 Main St
- 8400 Main St
- 8445 Chaffee St
- 8395 Chaffee St
- 8782 Hyacinth St
- 8394 Main St
- 8444 Main St
- 8434 Chaffee St
- 8773 Hyacinth St
- 8455 Chaffee St
- 8385 Chaffee St
