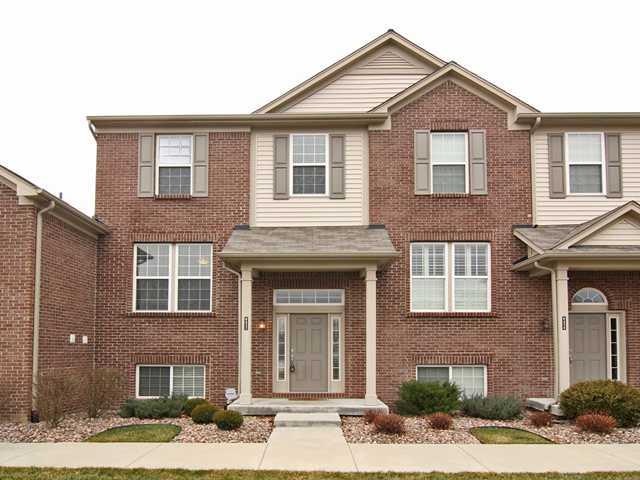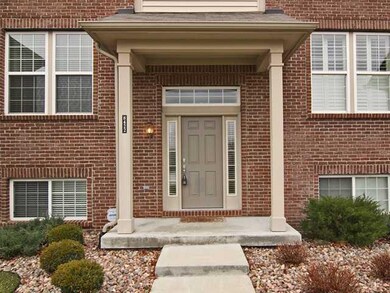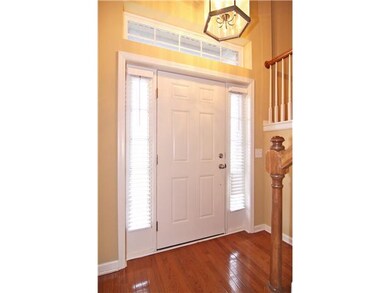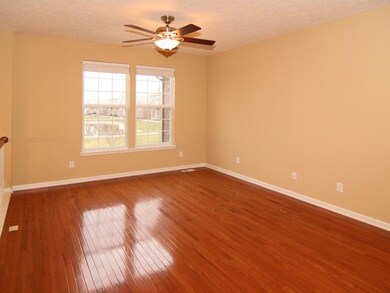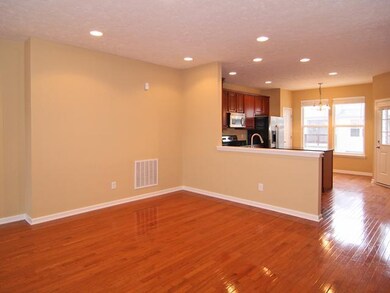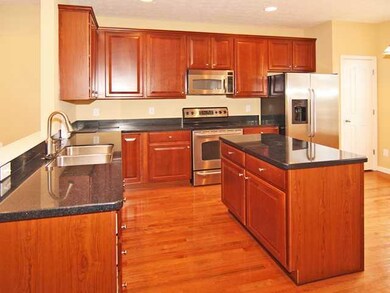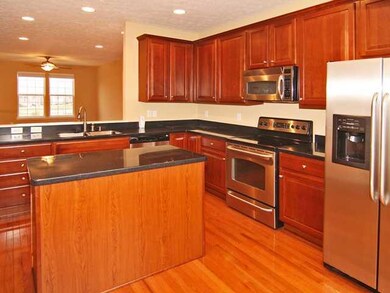
8422 Codesa Way Indianapolis, IN 46278
Traders Point NeighborhoodAbout This Home
As of July 2024Great location within minutes of interstate options - less than 15 mins to Downtown Indy. Traders Pointe area is close to shopping & parks. Kitchen has maple cabinets, beautiful hardwoods & stainless steel appliances. Very open with plenty of daylight. Faces tranquil pond for complete relaxation. Home Warranty included.
Last Agent to Sell the Property
Compass Indiana, LLC License #RB14041573 Listed on: 02/06/2012

Last Buyer's Agent
Danielle Bell
Highgarden Real Estate
Property Details
Home Type
- Condominium
Est. Annual Taxes
- $1,566
Year Built
- 2006
HOA Fees
- $170 per month
Utilities
- Heating System Uses Gas
- Gas Water Heater
Additional Features
- Two Story Entrance Foyer
- Balcony
Ownership History
Purchase Details
Home Financials for this Owner
Home Financials are based on the most recent Mortgage that was taken out on this home.Purchase Details
Home Financials for this Owner
Home Financials are based on the most recent Mortgage that was taken out on this home.Purchase Details
Home Financials for this Owner
Home Financials are based on the most recent Mortgage that was taken out on this home.Purchase Details
Similar Homes in Indianapolis, IN
Home Values in the Area
Average Home Value in this Area
Purchase History
| Date | Type | Sale Price | Title Company |
|---|---|---|---|
| Warranty Deed | $259,900 | Victory Title | |
| Warranty Deed | $174,900 | Landquest Title Services, Llc | |
| Warranty Deed | -- | Ctic Masters | |
| Warranty Deed | -- | None Available |
Mortgage History
| Date | Status | Loan Amount | Loan Type |
|---|---|---|---|
| Open | $251,225 | FHA | |
| Previous Owner | $157,410 | Construction | |
| Previous Owner | $157,410 | Construction | |
| Previous Owner | $30,000 | Unknown | |
| Previous Owner | $127,679 | FHA | |
| Previous Owner | $155,000 | Unknown | |
| Closed | $0 | New Conventional |
Property History
| Date | Event | Price | Change | Sq Ft Price |
|---|---|---|---|---|
| 07/24/2024 07/24/24 | Sold | $259,900 | 0.0% | $126 / Sq Ft |
| 06/25/2024 06/25/24 | Pending | -- | -- | -- |
| 06/10/2024 06/10/24 | For Sale | $259,900 | +48.6% | $126 / Sq Ft |
| 09/12/2019 09/12/19 | Sold | $174,900 | 0.0% | $70 / Sq Ft |
| 08/10/2019 08/10/19 | Pending | -- | -- | -- |
| 08/09/2019 08/09/19 | For Sale | $174,900 | +33.5% | $70 / Sq Ft |
| 04/25/2012 04/25/12 | Sold | $131,000 | 0.0% | $52 / Sq Ft |
| 03/02/2012 03/02/12 | Pending | -- | -- | -- |
| 02/06/2012 02/06/12 | For Sale | $131,000 | -- | $52 / Sq Ft |
Tax History Compared to Growth
Tax History
| Year | Tax Paid | Tax Assessment Tax Assessment Total Assessment is a certain percentage of the fair market value that is determined by local assessors to be the total taxable value of land and additions on the property. | Land | Improvement |
|---|---|---|---|---|
| 2024 | $2,371 | $238,600 | $26,300 | $212,300 |
| 2023 | $2,371 | $230,200 | $26,300 | $203,900 |
| 2022 | $2,064 | $197,600 | $26,300 | $171,300 |
| 2021 | $1,858 | $179,100 | $22,000 | $157,100 |
| 2020 | $1,759 | $169,300 | $22,000 | $147,300 |
| 2019 | $1,630 | $156,600 | $22,000 | $134,600 |
| 2018 | $1,565 | $150,200 | $22,000 | $128,200 |
| 2017 | $1,493 | $143,100 | $22,000 | $121,100 |
| 2016 | $1,492 | $143,100 | $22,000 | $121,100 |
| 2014 | $1,379 | $137,900 | $22,000 | $115,900 |
| 2013 | $1,296 | $124,100 | $22,000 | $102,100 |
Agents Affiliated with this Home
-

Seller's Agent in 2024
Arta Xhako
Dropped Members
(317) 997-2309
-

Buyer's Agent in 2024
Karr Hill
Real Results, Inc.
(317) 750-2539
2 in this area
162 Total Sales
-
C
Seller's Agent in 2019
Carolyn Bowen
-
L
Buyer Co-Listing Agent in 2019
Leslie Cortopassi
F.C. Tucker Company
-
Gary Swift

Seller's Agent in 2012
Gary Swift
Compass Indiana, LLC
(317) 691-0623
1 in this area
113 Total Sales
-
D
Buyer's Agent in 2012
Danielle Bell
Highgarden Real Estate
Map
Source: MIBOR Broker Listing Cooperative®
MLS Number: 21159730
APN: 49-04-16-104-072.000-600
- 8425 Codesa Way
- 8410 Glenwillow Ln Unit 208
- 8551 Walden Trace Dr
- 8120 Glenwillow Ln Unit 206
- 8802 W 86th St
- 8703 Gordonshire Dr
- 7931 W 86th St
- 8418 Mesic Ct
- 7957 Preservation Dr
- 7818 Fawnwood Dr
- 7897 Moore Rd
- 7722 Shady Hills Dr W
- 7744 Preservation Dr
- 7730 S 775 E
- 7753 Beck Ln
- 10561 Wilson Rd
- 10781 Cedar Ridge Ln
- 8804 Waterside Dr
- 10346 Wilson Rd
- 6640 Greenridge Dr
