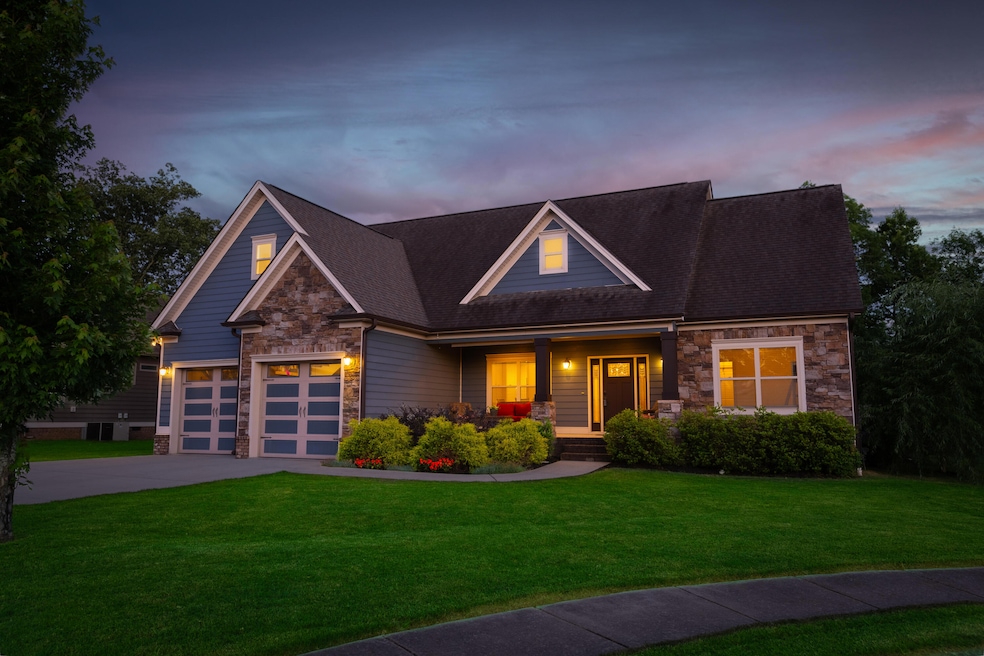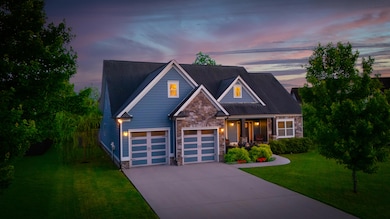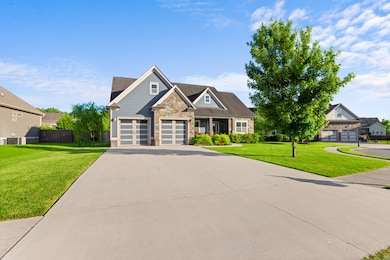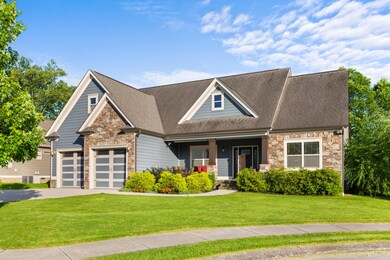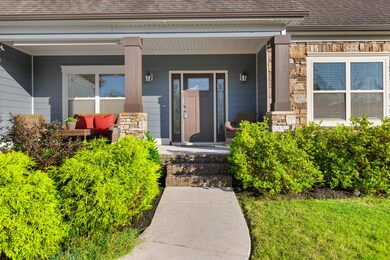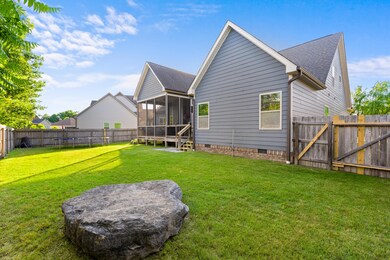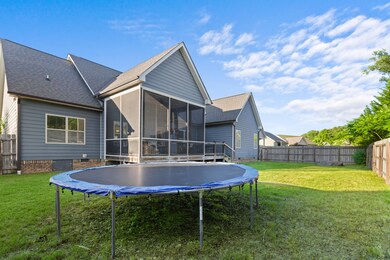MOTIVATED sellers!
Welcome to Denison Lane in Providence Point—a peaceful cul-de-sac in one of Ooltewah's most desirable neighborhoods, known for its beautiful landscaping, quiet streets, and strong sense of community. This 4-bedroom, 3-bath Craftsman-style home offers 2560 square feet of thoughtfully designed space and superior craftsmanship, perfectly positioned on a level lot surrounded by mature trees.
Step inside to find fresh paint and brand-new carpet throughout, giving the home a light, bright, and move-in-ready feel. The main level features a spacious primary suite, two additional bedrooms, and a full guest bath—ideal for families or one-level living. Upstairs, you'll find a large fourth bedroom and an expansive bonus room, perfect for a playroom, media space, or home office.
The kitchen features stainless appliances, granite countertops, an oversized walk-in pantry, and a large eat-in area with bar seating. Hosting guests is a breeze with a formal dining room just off the kitchen, perfect for holidays or dinner parties.
Additional highlights include:
Gas log fireplace in the family room
Hardwood and tile flooring on the main level
Double vanity, whirlpool tub, and separate shower in the primary bath
Covered front porch, screened porch, and back deck—ideal for relaxing or entertaining
Sidewalks and streetlamps for evening strolls
Community pond and green spaces
Located just minutes from I-75, Cambridge Square, and zoned for Ooltewah Elementary, Hunter Middle, and Ooltewah High, this home offers the perfect blend of quiet cul-de-sac living and convenient access to schools, shopping, and dining.
Don't miss your opportunity to make this beautiful home your own—schedule your private showing today!

