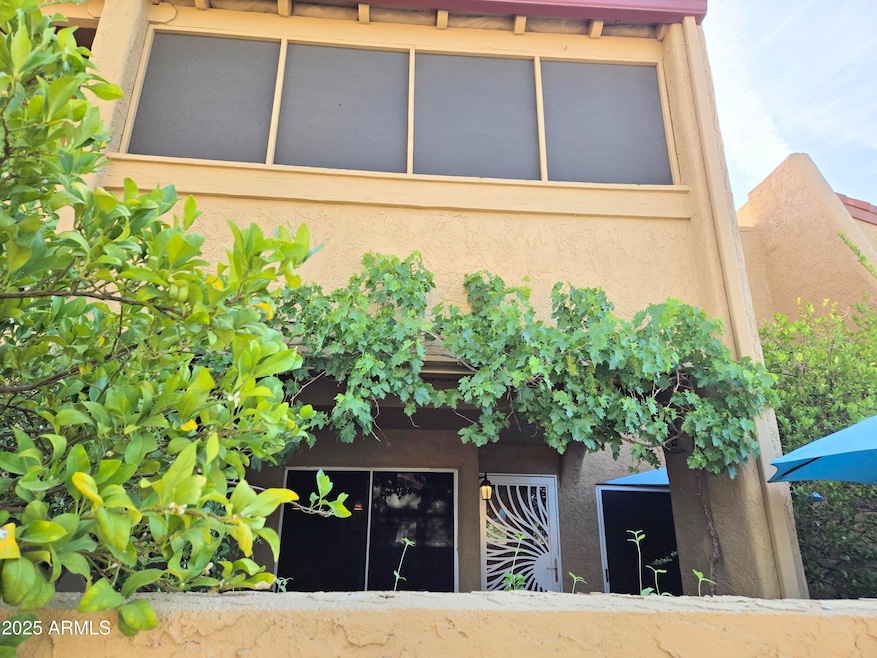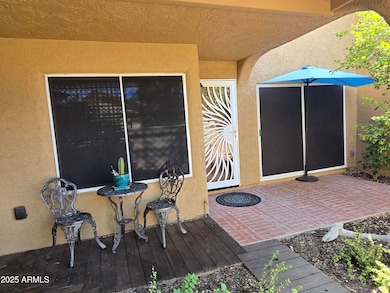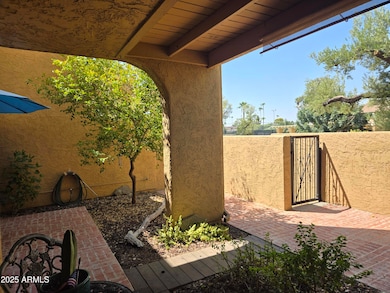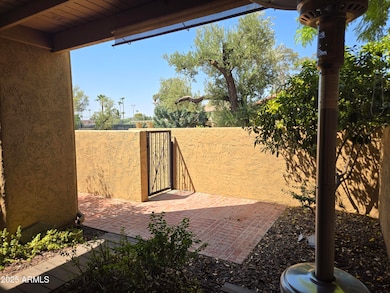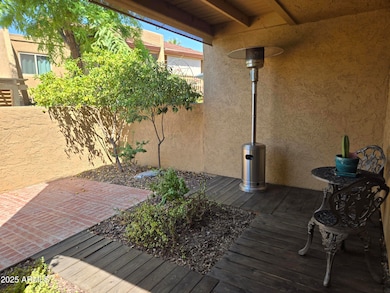8422 N Central Ave Unit B Phoenix, AZ 85020
North Central NeighborhoodHighlights
- Mountain View
- Wood Flooring
- Private Yard
- Sunnyslope High School Rated A
- Granite Countertops
- Heated Community Pool
About This Home
MOVE-IN SPECIAL! $1,100 OFF FIRST MONTHS RENT! A beautifully cared for 2-story townhome with an inviting courtyard awaits with it's 3 bedrooms 1 full bath, 2 half baths and 3 outdoor living spaces. Located in a prime area of central Phoenix right on the iconic Murphy's bridle path this unit also has a
pantry, full laundry room, Dish Network wired in 3 rooms, custom sunscreens on
windows and doors, and a 2-car garage with dedicated tool space for your projects and
crafts. The interior features a sizable living room, tall ceilings, a custom wine closet, and a
soothing palette complemented by cool slate flooring. The spotless kitchen provides pdated appliances, reverse osmosis water system and granite counter tops. You will love the large main retreat with accent wall, offering a dedicated sink and large closets with sliding full length mirrored doors. The screened balcony with a view of the pool is perfect for your morning coffee. Two additional bedrooms, full bath with walk in shower, roof top deck for sunbathing, and sleek plank flooring complete the second floor. The large main patio is perfect for entertaining and is tucked away for privacy; offering year- round use with mature landscaping, 3 trees and 1 grapevine, all producing fruit 1-2 times per year (Mexican Lime Tree, Lemonquat Tree, Kumquat Tree and Perlette grape vine). Central Square is located in the sought-after Madison School District. Central Square is a small community with semi-annual social events and mountain views of 3 mountain parks. Central Square Homeowners Association amenities include a Saltwater Pebble Tek Pool with new cool deck, hot tub, gas BBQ, gas fireplace, free little library, additional carport parking and sport court that provides tennis, pickleball and basketball. The HOA does all the upkeep of all amenities plus landscaping, water, sewer, trash, insurance, pest control, roof and exterior maintenance.
Listing Agent
Fort Lowell Realty & Property Management License #SA656893000 Listed on: 09/02/2025
Townhouse Details
Home Type
- Townhome
Year Built
- Built in 1974
Lot Details
- 7,105 Sq Ft Lot
- Two or More Common Walls
- Block Wall Fence
- Front Yard Sprinklers
- Private Yard
Parking
- 2 Car Garage
Home Design
- Wood Frame Construction
- Composition Roof
- Block Exterior
- Stucco
Interior Spaces
- 1,408 Sq Ft Home
- 2-Story Property
- Ceiling Fan
- Mountain Views
Kitchen
- Eat-In Kitchen
- Built-In Microwave
- Granite Countertops
Flooring
- Wood
- Tile
Bedrooms and Bathrooms
- 3 Bedrooms
- Primary Bathroom is a Full Bathroom
- 1.5 Bathrooms
Laundry
- Laundry in unit
- Dryer
- Washer
Outdoor Features
- Balcony
- Covered Patio or Porch
Location
- Property is near a bus stop
Schools
- Richard E Miller Elementary School
- Royal Palm Middle School
- Sunnyslope High School
Utilities
- Central Air
- Heating unit installed on the ceiling
- High Speed Internet
- Cable TV Available
Listing and Financial Details
- Property Available on 9/2/25
- $50 Move-In Fee
- Rent includes water, sewer, garbage collection
- 12-Month Minimum Lease Term
- $50 Application Fee
- Tax Lot 45A
- Assessor Parcel Number 160-58-165
Community Details
Overview
- Property has a Home Owners Association
- Farmont Realty Group Association, Phone Number (602) 222-8510
- Built by CUSTOM-GOLDMAR
- Central Square Subdivision
Recreation
- Tennis Courts
- Heated Community Pool
- Fenced Community Pool
- Community Spa
Map
Property History
| Date | Event | Price | List to Sale | Price per Sq Ft |
|---|---|---|---|---|
| 10/24/2025 10/24/25 | Price Changed | $2,990 | -3.5% | $2 / Sq Ft |
| 09/11/2025 09/11/25 | Price Changed | $3,100 | -3.1% | $2 / Sq Ft |
| 09/02/2025 09/02/25 | For Rent | $3,200 | -- | -- |
Source: Arizona Regional Multiple Listing Service (ARMLS)
MLS Number: 6913780
APN: 160-58-165
- 7 E Laurie Ln
- 110 W Las Palmaritas Dr
- 8510 N Central Ave Unit 16
- 8502 N Central Ave Unit 5
- 21 W Casa Hermosa Dr
- 8540 N Central Ave Unit 5
- 106 E El Camino Dr
- 8225 N Central Ave Unit 9
- 8145 N Central Ave Unit 13
- 225 W Orchid Ln
- 228 W Royal Palm Rd
- 242 W Royal Palm Rd
- 214 E Ruth Ave Unit 312
- 6 E Manzanita Dr
- 100 W Northern Ave Unit 4
- 100 W Northern Ave Unit 17
- 100 W Northern Ave Unit 1
- 100 W Northern Ave Unit 8
- 100 W Northern Ave Unit 15
- 100 W Northern Ave Unit 7
- 201 W Diana Ave
- 302 E El Caminito Dr
- 243 W Harmont Dr
- 8838 N 2nd Way
- 8811 N 5th St
- 503 E Townley Ave
- 622 W Linger Ln
- 602 E Townley Ave Unit 306
- 602 E Townley Ave Unit 305
- 750 E Northern Ave Unit 1041
- 750 E Northern Ave Unit 2030
- 750 E Northern Ave Unit 1052
- 750 E Northern Ave Unit 1094
- 750 E Northern Ave Unit Las Brisas unit 2016
- 9042 N 3rd Ave
- 8801 N 8th St Unit 203
- 608 W Mission Ln
- 8976 N 8th Dr
- 1021 W Mission Ln
- 9230 N 6th St Unit 7
