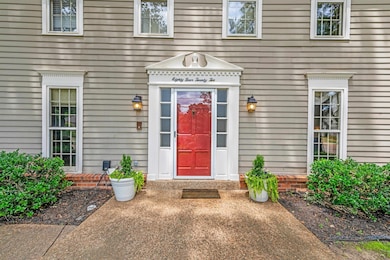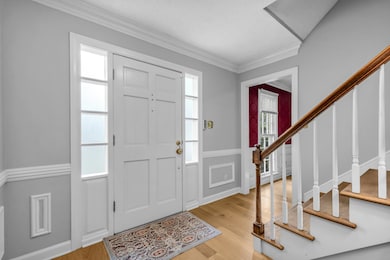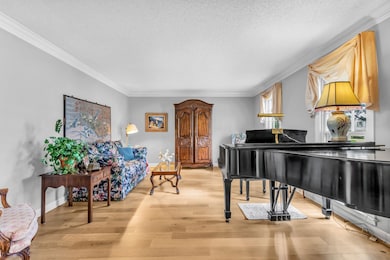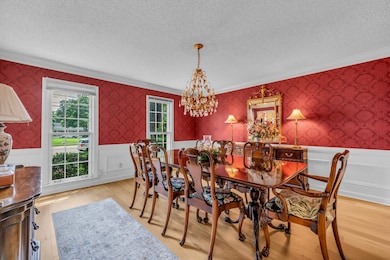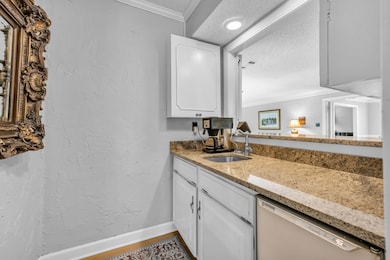8422 Poplar Pike Germantown, TN 38138
Estimated payment $3,212/month
Highlights
- Updated Kitchen
- Deck
- Traditional Architecture
- Forest Hill Elementary School Rated A
- Den with Fireplace
- Wood Flooring
About This Home
Welcome home to this beautifully updated Germantown gem! The entire first level boasts stunning brand new white oak hardwood floors, setting the tone for the spacious and inviting floor plan. Enjoy a large eat-in kitchen featuring granite counter tops and a convenient wet bar that is perfect for entertaining. The generous den/great room is filled with natural light from picturesque windows that offer serene views of the beautifully landscaped backyard. Upstairs you will find four oversized bedrooms, each with ample closet space. The expansive primary suite includes a newly renovated spa-like bathroom. Additional upgrades include brand new carpet throughout the second floor and stylish new tile in all the bathrooms. A spacious bonus/playroom with a connecting bathroom completes the upper level, offering flexible space for your needs. Located within the highly acclaimed Germantown school district, this home offers both elegance and functionality in one of the areas best neighborhoods.
Home Details
Home Type
- Single Family
Est. Annual Taxes
- $2,865
Year Built
- Built in 1980
Lot Details
- 0.34 Acre Lot
- Lot Dimensions are 100x150
- Landscaped
- Few Trees
Home Design
- Traditional Architecture
- Slab Foundation
- Composition Shingle Roof
Interior Spaces
- 3,600-3,799 Sq Ft Home
- 3,653 Sq Ft Home
- 2-Story Property
- Wet Bar
- Popcorn or blown ceiling
- Ceiling height of 9 feet or more
- Fireplace Features Masonry
- Some Wood Windows
- Window Treatments
- Entrance Foyer
- Great Room
- Separate Formal Living Room
- Breakfast Room
- Dining Room
- Den with Fireplace
- Bonus Room
- Play Room
- Attic
Kitchen
- Updated Kitchen
- Eat-In Kitchen
- Double Self-Cleaning Oven
- Cooktop
- Microwave
- Ice Maker
- Dishwasher
- Kitchen Island
- Trash Compactor
- Disposal
Flooring
- Wood
- Partially Carpeted
- Tile
Bedrooms and Bathrooms
- 4 Bedrooms
- Primary bedroom located on second floor
- All Upper Level Bedrooms
- En-Suite Bathroom
- Walk-In Closet
- Remodeled Bathroom
- Primary Bathroom is a Full Bathroom
- Dual Vanity Sinks in Primary Bathroom
- Bathtub With Separate Shower Stall
Laundry
- Laundry Room
- Washer and Dryer Hookup
Home Security
- Burglar Security System
- Fire and Smoke Detector
Parking
- 2 Car Garage
- Side Facing Garage
- Garage Door Opener
- Driveway
Outdoor Features
- Deck
- Patio
Utilities
- Two cooling system units
- Central Heating and Cooling System
- Two Heating Systems
- 220 Volts
- Electric Water Heater
- Cable TV Available
Community Details
- Fox Creek Sec A Subdivision
Listing and Financial Details
- Assessor Parcel Number G0231M B00006
Map
Home Values in the Area
Average Home Value in this Area
Tax History
| Year | Tax Paid | Tax Assessment Tax Assessment Total Assessment is a certain percentage of the fair market value that is determined by local assessors to be the total taxable value of land and additions on the property. | Land | Improvement |
|---|---|---|---|---|
| 2025 | $2,865 | $124,100 | $24,100 | $100,000 |
| 2024 | $2,865 | $84,525 | $15,625 | $68,900 |
| 2023 | $4,419 | $84,525 | $15,625 | $68,900 |
| 2022 | $4,280 | $84,525 | $15,625 | $68,900 |
| 2021 | $4,334 | $84,525 | $15,625 | $68,900 |
| 2020 | $4,482 | $74,700 | $15,625 | $59,075 |
| 2019 | $3,025 | $74,700 | $15,625 | $59,075 |
| 2018 | $3,025 | $74,700 | $15,625 | $59,075 |
| 2017 | $3,070 | $74,700 | $15,625 | $59,075 |
| 2016 | $3,012 | $68,925 | $0 | $0 |
| 2014 | $3,012 | $68,925 | $0 | $0 |
Property History
| Date | Event | Price | Change | Sq Ft Price |
|---|---|---|---|---|
| 05/31/2025 05/31/25 | For Sale | $549,900 | -- | $153 / Sq Ft |
Mortgage History
| Date | Status | Loan Amount | Loan Type |
|---|---|---|---|
| Closed | $45,000 | Credit Line Revolving | |
| Closed | $50,000 | Credit Line Revolving |
Source: Memphis Area Association of REALTORS®
MLS Number: 10197894
APN: G0-231M-B0-0006
- 8441 Sandy Berry Cove
- 2784 Fox Creek Dr
- 2840 Rue Jordan Cove
- 2835 Hunters Forest Dr
- 8451 Old Elm Cove
- 2707 Brook Bridge Cove
- 8529 Hunters Horn
- 2715 Sweet Oaks Cir
- 2949 Meadow Wood Cove
- 8285 Honey Tree Cove
- 2994 Oakleigh Ln
- 3016 Towering Pines Cove
- 2668 Oakleigh Ln
- 8179 Meadow Glen Dr
- 2671 Maple Grove Cove S
- 2901 Port Charlotte Dr
- 3055 Shannon Oaks Cove
- 8749 Somerset Ln
- 8596 Woodlane Dr
- 8449 Glenbrae Cove
- 3048 Sandy Creek Dr
- 8081 Ridgetown Ln
- 7961 Elm Leaf Dr
- 3069 Circle Gate Dr
- 2472 Monte Carlo Dr
- 8501 Buckthorn Dr
- 8893 Poplar Pike
- 2245 Cordes Rd
- 7839 Farindon Dr
- 3333 Hacks Cross Rd
- 8345 Championship Dr
- 2216 Brierbrook Rd
- 7885 Silver Spur Cir
- 3506 Hacks Cove
- 7559 Cross Village Dr
- 1940 Alder Branch Ln
- 3046 Dee Ann Dr
- 1843 Fernspring Cove Unit 2
- 8009 Farmington Blvd
- 3765 Birchvale Dr

