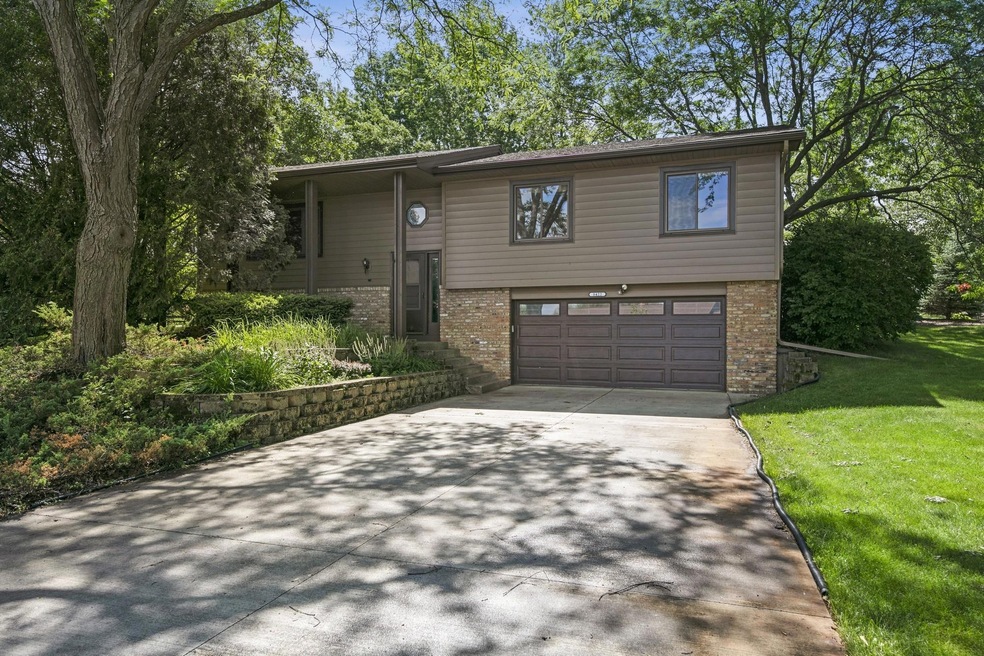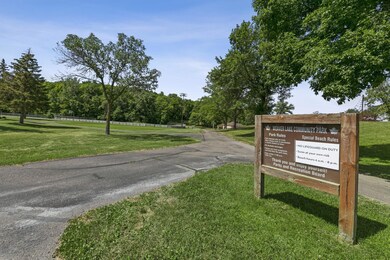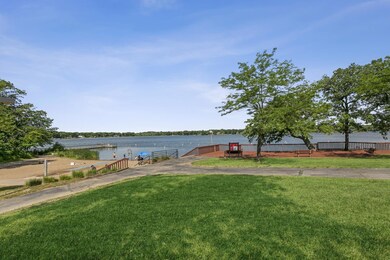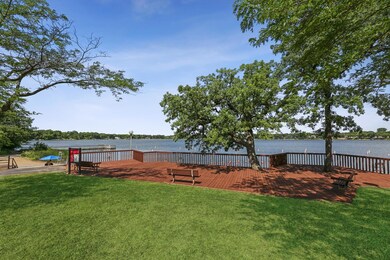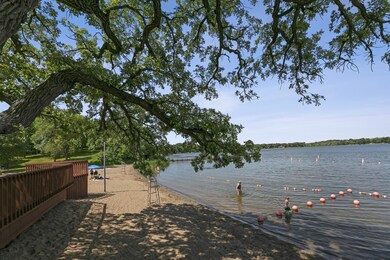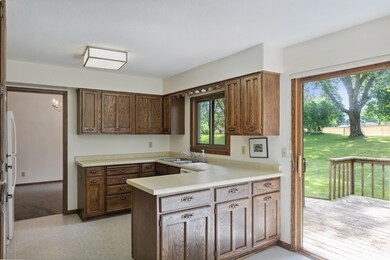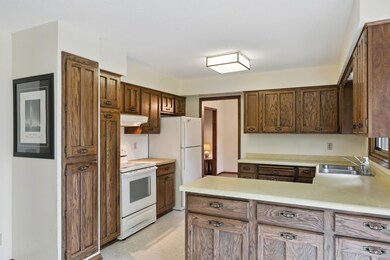
3
Beds
2
Baths
1,246
Sq Ft
0.36
Acres
Highlights
- Deck
- No HOA
- Patio
- Rush Creek Elementary School Rated A-
- 2 Car Attached Garage
- Living Room
About This Home
As of November 2022Opportunity knocks! Handyman special on a beautiful lot, minutes to the Weaver Lake Boat Launch. Formal and informal dining. Sliding doors out to spacious, flat backyard. Lower level wood burning fireplace. Three bedrooms up, oversized 2 car garage, elevator.
Home Details
Home Type
- Single Family
Est. Annual Taxes
- $3,433
Year Built
- Built in 1976
Lot Details
- 0.36 Acre Lot
- Lot Dimensions are 71x153x77x77x134
Parking
- 2 Car Attached Garage
Home Design
- Bi-Level Home
Interior Spaces
- 1,246 Sq Ft Home
- Entrance Foyer
- Family Room with Fireplace
- Living Room
- Dining Room
Kitchen
- Range
- Dishwasher
Bedrooms and Bathrooms
- 3 Bedrooms
Laundry
- Dryer
- Washer
Basement
- Basement Fills Entire Space Under The House
- Natural lighting in basement
Outdoor Features
- Deck
- Patio
Utilities
- Forced Air Heating and Cooling System
Community Details
- No Home Owners Association
- Kingsburys Lakeview Terrace 4T Subdivision
Listing and Financial Details
- Assessor Parcel Number 1911922120030
Ownership History
Date
Name
Owned For
Owner Type
Purchase Details
Listed on
Oct 20, 2022
Closed on
Nov 22, 2022
Sold by
Busch Darin and Busch Sandra
Bought by
Laughlin Sean and Laughlin Megan
Seller's Agent
Sandy Dostal
National Realty Guild
Buyer's Agent
Madeline Redmond
Coldwell Banker Realty
List Price
$379,900
Sold Price
$377,900
Premium/Discount to List
-$2,000
-0.53%
Total Days on Market
5
Current Estimated Value
Home Financials for this Owner
Home Financials are based on the most recent Mortgage that was taken out on this home.
Estimated Appreciation
$39,048
Avg. Annual Appreciation
3.08%
Original Mortgage
$366,563
Outstanding Balance
$357,722
Interest Rate
6.95%
Mortgage Type
New Conventional
Estimated Equity
$49,718
Purchase Details
Listed on
Jun 24, 2022
Closed on
Jul 14, 2022
Sold by
Douglas Anderson Gerald
Bought by
Anderson Thomas Allen
Seller's Agent
Cindy Carlson
Edina Realty, Inc.
Buyer's Agent
Mark Koutli
Edina Realty, Inc.
List Price
$300,000
Sold Price
$292,000
Premium/Discount to List
-$8,000
-2.67%
Home Financials for this Owner
Home Financials are based on the most recent Mortgage that was taken out on this home.
Avg. Annual Appreciation
104.69%
Map
Create a Home Valuation Report for This Property
The Home Valuation Report is an in-depth analysis detailing your home's value as well as a comparison with similar homes in the area
Similar Homes in the area
Home Values in the Area
Average Home Value in this Area
Purchase History
| Date | Type | Sale Price | Title Company |
|---|---|---|---|
| Warranty Deed | $377,900 | Burnet Title | |
| Personal Reps Deed | $292,000 | None Listed On Document |
Source: Public Records
Mortgage History
| Date | Status | Loan Amount | Loan Type |
|---|---|---|---|
| Open | $366,563 | New Conventional |
Source: Public Records
Property History
| Date | Event | Price | Change | Sq Ft Price |
|---|---|---|---|---|
| 11/22/2022 11/22/22 | Sold | $377,900 | -0.5% | $181 / Sq Ft |
| 10/20/2022 10/20/22 | Pending | -- | -- | -- |
| 10/20/2022 10/20/22 | For Sale | $379,900 | +30.1% | $182 / Sq Ft |
| 07/14/2022 07/14/22 | Sold | $292,000 | 0.0% | $234 / Sq Ft |
| 06/29/2022 06/29/22 | Pending | -- | -- | -- |
| 06/29/2022 06/29/22 | Off Market | $292,000 | -- | -- |
| 06/24/2022 06/24/22 | For Sale | $300,000 | -- | $241 / Sq Ft |
Source: NorthstarMLS
Tax History
| Year | Tax Paid | Tax Assessment Tax Assessment Total Assessment is a certain percentage of the fair market value that is determined by local assessors to be the total taxable value of land and additions on the property. | Land | Improvement |
|---|---|---|---|---|
| 2023 | $4,349 | $373,600 | $122,000 | $251,600 |
| 2022 | $3,442 | $357,900 | $102,000 | $255,900 |
| 2021 | $3,224 | $292,600 | $76,500 | $216,100 |
| 2020 | $3,499 | $271,600 | $64,200 | $207,400 |
| 2019 | $3,370 | $278,900 | $84,100 | $194,800 |
| 2018 | $3,151 | $256,100 | $71,100 | $185,000 |
| 2017 | $3,064 | $223,200 | $64,500 | $158,700 |
| 2016 | $2,854 | $207,200 | $58,500 | $148,700 |
| 2015 | $3,079 | $216,000 | $73,500 | $142,500 |
| 2014 | -- | $200,600 | $73,500 | $127,100 |
Source: Public Records
Source: NorthstarMLS
MLS Number: 6225266
APN: 19-119-22-12-0030
Nearby Homes
- 8455 Shadyview Ln N
- 8446 Shadyview Ln N
- 18600 82nd Place N
- 18136 82nd Ave N
- 8683 Peony Ln N
- 8200 Walnut Grove Ln N
- 17440 82nd Ave N
- 8782 Narcissus Ln N
- 7905 Ranier Ln N
- 7904 Shadyview Ln N
- 8858 Yellowstone Ln N
- 8924 Tewsbury Gate N
- 18242 78th Place N
- 9033 Peony Ln N
- 16938 Weaver Lake Dr
- 8941 Vandegriff Way
- 9038 Merrimac Ln N
- 19260 81st Place N
- 17388 90th Ave N
- 17055 89th Place N
