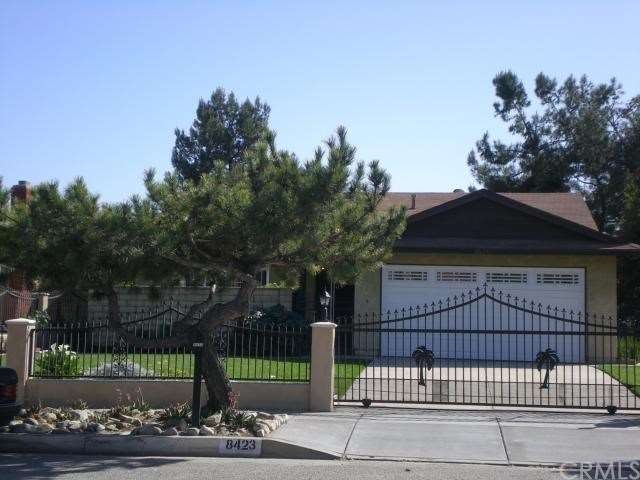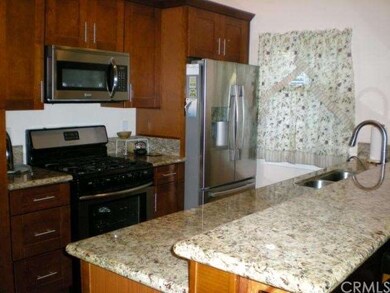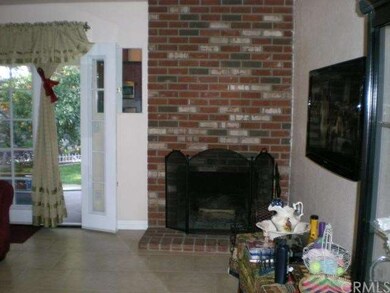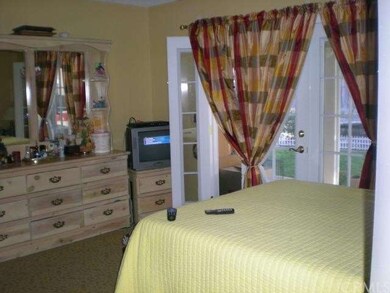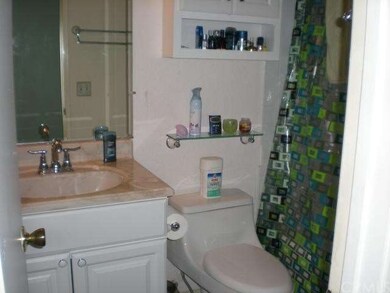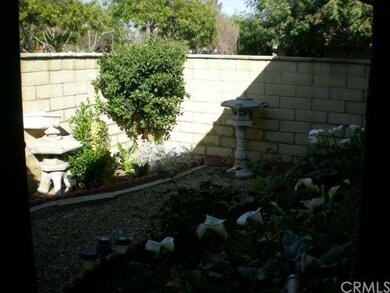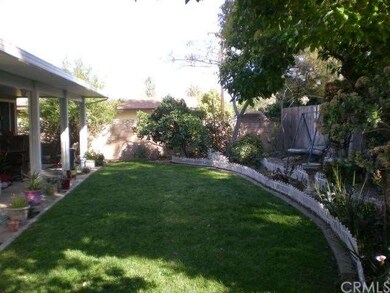
8423 9th St Rancho Cucamonga, CA 91730
Estimated Value: $622,000 - $744,000
Highlights
- Mountain View
- Granite Countertops
- Covered patio or porch
- Wood Flooring
- No HOA
- 2 Car Direct Access Garage
About This Home
As of May 2012This lovely single-story home features an open floor plan with a toasty brick fireplace in the family room, beautiful hardwood flooring, and newer windows. The newly-remodeled kitchen offers granite counter tops, an elevated breakfast bar, and stainless steel appliances! The master bedroom has gorgeous French doors that open to the backyard. The front yard and driveway are enclosed by a wrought iron gate for added privacy. In the backyard, you'll find a covered patio, healthy lawn, and block wall for the privcy you crave. This home is in great condition and is one of the area's best values! Take a closer look!
Last Agent to Sell the Property
Julie Bertone
Berkshire Hathaway H.S.C.P. License #01266545 Listed on: 03/08/2012

Last Buyer's Agent
LENA CARLSTROM
LENA CARLSTOM, BROKER License #01027745
Home Details
Home Type
- Single Family
Est. Annual Taxes
- $3,210
Year Built
- Built in 1977
Lot Details
- 7,680 Sq Ft Lot
- Wood Fence
- Block Wall Fence
- Front and Back Yard Sprinklers
Parking
- 2 Car Direct Access Garage
- Parking Available
- Driveway
Home Design
- Turnkey
- Composition Roof
- Stucco
Interior Spaces
- 1,391 Sq Ft Home
- Gas Fireplace
- French Doors
- Entryway
- Family Room with Fireplace
- Dining Room
- Mountain Views
Kitchen
- Eat-In Kitchen
- Breakfast Bar
- Gas Oven or Range
- Range
- Microwave
- Dishwasher
- Granite Countertops
- Disposal
Flooring
- Wood
- Carpet
Bedrooms and Bathrooms
- 3 Bedrooms
- 2 Full Bathrooms
Laundry
- Laundry Room
- Laundry in Garage
Outdoor Features
- Covered patio or porch
- Outdoor Storage
Additional Features
- Suburban Location
- Forced Air Heating and Cooling System
Community Details
- No Home Owners Association
Listing and Financial Details
- Tax Lot 92
- Tax Tract Number 9446
- Assessor Parcel Number 0207531260000
Ownership History
Purchase Details
Home Financials for this Owner
Home Financials are based on the most recent Mortgage that was taken out on this home.Similar Homes in Rancho Cucamonga, CA
Home Values in the Area
Average Home Value in this Area
Purchase History
| Date | Buyer | Sale Price | Title Company |
|---|---|---|---|
| Poleski Thomas Edward | $250,000 | Stewart Title |
Mortgage History
| Date | Status | Borrower | Loan Amount |
|---|---|---|---|
| Open | Poleski Thomas Edward | $237,500 | |
| Previous Owner | Abdullah Ahmad | $172,000 | |
| Previous Owner | Abdullah Ahmad | $120,000 |
Property History
| Date | Event | Price | Change | Sq Ft Price |
|---|---|---|---|---|
| 05/14/2012 05/14/12 | Sold | $250,000 | +0.4% | $180 / Sq Ft |
| 04/16/2012 04/16/12 | Pending | -- | -- | -- |
| 04/13/2012 04/13/12 | For Sale | $249,000 | 0.0% | $179 / Sq Ft |
| 03/28/2012 03/28/12 | Pending | -- | -- | -- |
| 03/08/2012 03/08/12 | For Sale | $249,000 | -- | $179 / Sq Ft |
Tax History Compared to Growth
Tax History
| Year | Tax Paid | Tax Assessment Tax Assessment Total Assessment is a certain percentage of the fair market value that is determined by local assessors to be the total taxable value of land and additions on the property. | Land | Improvement |
|---|---|---|---|---|
| 2024 | $3,210 | $307,858 | $107,750 | $200,108 |
| 2023 | $3,135 | $301,821 | $105,637 | $196,184 |
| 2022 | $3,077 | $295,903 | $103,566 | $192,337 |
| 2021 | $3,049 | $290,101 | $101,535 | $188,566 |
| 2020 | $2,994 | $287,126 | $100,494 | $186,632 |
| 2019 | $2,977 | $281,497 | $98,524 | $182,973 |
| 2018 | $2,901 | $275,977 | $96,592 | $179,385 |
| 2017 | $2,794 | $270,566 | $94,698 | $175,868 |
| 2016 | $2,756 | $265,261 | $92,841 | $172,420 |
| 2015 | $2,736 | $261,276 | $91,446 | $169,830 |
| 2014 | $2,652 | $256,158 | $89,655 | $166,503 |
Agents Affiliated with this Home
-
J
Seller's Agent in 2012
Julie Bertone
Berkshire Hathaway H.S.C.P.
(949) 728-8414
12 Total Sales
-

Buyer's Agent in 2012
LENA CARLSTROM
LENA CARLSTOM, BROKER
Map
Source: California Regional Multiple Listing Service (CRMLS)
MLS Number: C12031366
APN: 0207-531-26
- 8613 Adega
- 8653 Arrow Route
- 8550 Cava Dr
- 8378 Gabriel Dr Unit B
- 8354 Gabriel Dr Unit B
- 8419 Floro Place
- 8389 Baker Ave Unit 61
- 8389 Baker Ave
- 8389 Baker Ave Unit 68
- 8389 Baker Ave Unit 49
- 8486 Lemon Grove Dr
- 1728 N Del Norte Ave
- 8328 Edwin St
- 1467 Orange Tree Ln
- 1419 Rue Ct
- 414 Meyer Place
- 1420 Rue Ct
- 1415 Rue Ct
- 418 Meyer Place
- 410 Meyer Place
