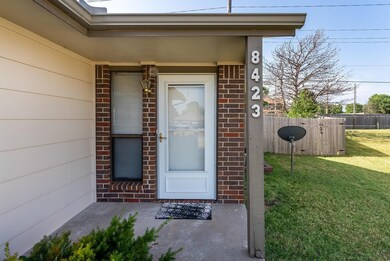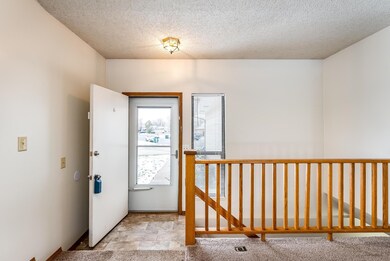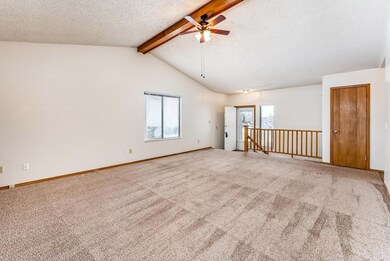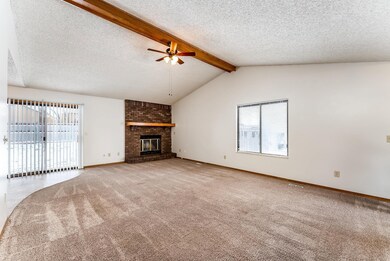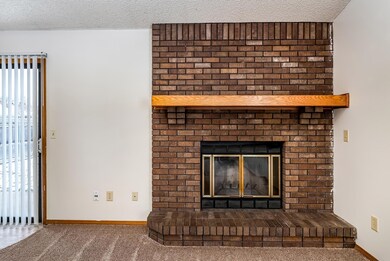
8423 E Parkmont Ct Wichita, KS 67207
Southeast Wichita NeighborhoodEstimated Value: $186,423 - $199,000
Highlights
- Vaulted Ceiling
- Cul-De-Sac
- Breakfast Bar
- Traditional Architecture
- 2 Car Attached Garage
- Patio
About This Home
As of September 2022This move-in ready half duplex will make the perfect starter home or investment property and is situated on a private cul-de-sac lot complete with a great open floor plan for easy entertaining, fresh interior paint, brand new roof and guttering, French drain water system in backyard, newer sump pump, newer air conditioner, lovely living room with vaulted ceiling, carpeting, ceiling fan and fireplace with brick surround, dining area with chandelier and sliding glass door to make your summer barbecues a breeze, light and bright kitchen with all the appliances remain, and pantry area, spend peaceful nights in this fabulous master suite newer tile flooring, with closet, and access to the bathroom. Sit back and relax out on the patio while overlooking the fenced backyard with lots of room to run! Close proximity to the Air Force Base, shopping, restaurants, and entertainment. Welcome Home!
Last Agent to Sell the Property
Reece Nichols South Central Kansas License #00014218 Listed on: 08/15/2022

Townhouse Details
Home Type
- Townhome
Est. Annual Taxes
- $1,296
Year Built
- Built in 1984
Lot Details
- 5,758 Sq Ft Lot
- Cul-De-Sac
- Wood Fence
Home Design
- Traditional Architecture
- Twin Home
- Frame Construction
- Composition Roof
Interior Spaces
- 1-Story Property
- Vaulted Ceiling
- Ceiling Fan
- Attached Fireplace Door
- Living Room with Fireplace
- Combination Kitchen and Dining Room
Kitchen
- Breakfast Bar
- Oven or Range
- Range Hood
- Dishwasher
- Disposal
Bedrooms and Bathrooms
- 3 Bedrooms
- En-Suite Primary Bedroom
- 2 Full Bathrooms
- Bathtub and Shower Combination in Primary Bathroom
Finished Basement
- Basement Fills Entire Space Under The House
- Bedroom in Basement
- Finished Basement Bathroom
- Laundry in Basement
- Basement Storage
- Natural lighting in basement
Home Security
Parking
- 2 Car Attached Garage
- Garage Door Opener
Outdoor Features
- Patio
- Rain Gutters
Schools
- Beeson Elementary School
- Curtis Middle School
- Southeast High School
Utilities
- Forced Air Heating and Cooling System
- Heating System Uses Gas
Community Details
- Cherry Creek Hills Subdivision
- Storm Doors
Listing and Financial Details
- Assessor Parcel Number 20173-119-32-0-34-05-016.01
Ownership History
Purchase Details
Purchase Details
Home Financials for this Owner
Home Financials are based on the most recent Mortgage that was taken out on this home.Purchase Details
Home Financials for this Owner
Home Financials are based on the most recent Mortgage that was taken out on this home.Similar Homes in Wichita, KS
Home Values in the Area
Average Home Value in this Area
Purchase History
| Date | Buyer | Sale Price | Title Company |
|---|---|---|---|
| Hammond-Thompson Breeann | -- | Security 1St Title | |
| Hammond-Thompson Breeann | -- | Security 1St Title | |
| Hammond-Thompson Breeann | -- | Security 1St Title | |
| Hammond-Thompson Breeann | -- | Security 1St Title |
Mortgage History
| Date | Status | Borrower | Loan Amount |
|---|---|---|---|
| Previous Owner | Hammond-Thompson Breeann | $150,100 | |
| Previous Owner | Patrick James C | $70,400 |
Property History
| Date | Event | Price | Change | Sq Ft Price |
|---|---|---|---|---|
| 09/09/2022 09/09/22 | Sold | -- | -- | -- |
| 08/23/2022 08/23/22 | Pending | -- | -- | -- |
| 08/15/2022 08/15/22 | For Sale | $150,000 | +50.0% | $103 / Sq Ft |
| 12/05/2018 12/05/18 | Sold | -- | -- | -- |
| 11/15/2018 11/15/18 | Pending | -- | -- | -- |
| 10/23/2018 10/23/18 | For Sale | $100,000 | 0.0% | $69 / Sq Ft |
| 10/03/2018 10/03/18 | Pending | -- | -- | -- |
| 06/19/2018 06/19/18 | For Sale | $100,000 | 0.0% | $69 / Sq Ft |
| 06/15/2018 06/15/18 | For Sale | $100,000 | 0.0% | $69 / Sq Ft |
| 05/25/2018 05/25/18 | Pending | -- | -- | -- |
| 05/25/2018 05/25/18 | For Sale | $100,000 | -- | $69 / Sq Ft |
Tax History Compared to Growth
Tax History
| Year | Tax Paid | Tax Assessment Tax Assessment Total Assessment is a certain percentage of the fair market value that is determined by local assessors to be the total taxable value of land and additions on the property. | Land | Improvement |
|---|---|---|---|---|
| 2023 | $1,785 | $15,801 | $2,484 | $13,317 |
| 2022 | $1,287 | $11,903 | $2,346 | $9,557 |
| 2021 | $1,304 | $11,558 | $1,369 | $10,189 |
| 2020 | $1,245 | $11,006 | $1,369 | $9,637 |
| 2019 | $1,198 | $10,581 | $1,369 | $9,212 |
| 2018 | $1,130 | $9,982 | $1,472 | $8,510 |
| 2017 | $1,131 | $0 | $0 | $0 |
| 2016 | $1,129 | $0 | $0 | $0 |
| 2015 | -- | $0 | $0 | $0 |
| 2014 | -- | $0 | $0 | $0 |
Agents Affiliated with this Home
-
Cindy Carnahan

Seller's Agent in 2022
Cindy Carnahan
Reece Nichols South Central Kansas
(316) 393-3034
22 in this area
899 Total Sales
-
Rick Hopper

Buyer's Agent in 2022
Rick Hopper
Berkshire Hathaway PenFed Realty
(620) 229-3590
3 in this area
727 Total Sales
-
DANIELLE WILDEMAN

Seller's Agent in 2018
DANIELLE WILDEMAN
Reece Nichols South Central Kansas
(316) 641-1212
6 in this area
121 Total Sales
-
Barbara Kieffer

Buyer's Agent in 2018
Barbara Kieffer
Reece Nichols South Central Kansas
(316) 253-3512
4 Total Sales
Map
Source: South Central Kansas MLS
MLS Number: 615626
APN: 119-32-0-34-05-016.01
- 8949 E Blake Ct
- 12954 E Blake St
- 12948 E Blake St
- 12942 E Blake St
- 12936 E Blake St
- 12803 E Blake St
- 9308 Creed St
- 9304 Creed St
- 9514 Creed St
- 9510 Creed St
- 9402 Creed St
- 9312 Creed St
- 9410 Creed St
- 9311 Creed St
- 9307 Creed St
- 9303 Creed St
- 9319 Creed St
- 8604 E Wassall St
- 2745 S Lori St
- 2755 S Greenleaf St
- 8423 E Parkmont Ct
- 8425 E Parkmont Ct
- 8429 E Parkmont Ct Unit 8431 E Parkmont Ct
- 8429 E Parkmont Ct
- 8417 E Parkmont Ct Unit 8419 E Parkmont
- 8417 E Parkmont Ct
- 8435 E Parkmont Ct
- 8435 E Parkmont Ct
- 8413 E Parkmont Ct
- 8437 E Parkmont Ct
- 8439 E Parkmont Ct
- 8405 E Parkmont Dr Unit 8407 E. PARKMONT
- 8435 & 8437 E Parkmont Ct
- 8439 E Parkmont Ct
- 8407 E Parkmont Dr
- 2355 S Dalton St
- 2357 S Dalton St
- 2347 S Dalton St
- 2345 S Dalton St
- 2335 S Dalton St

