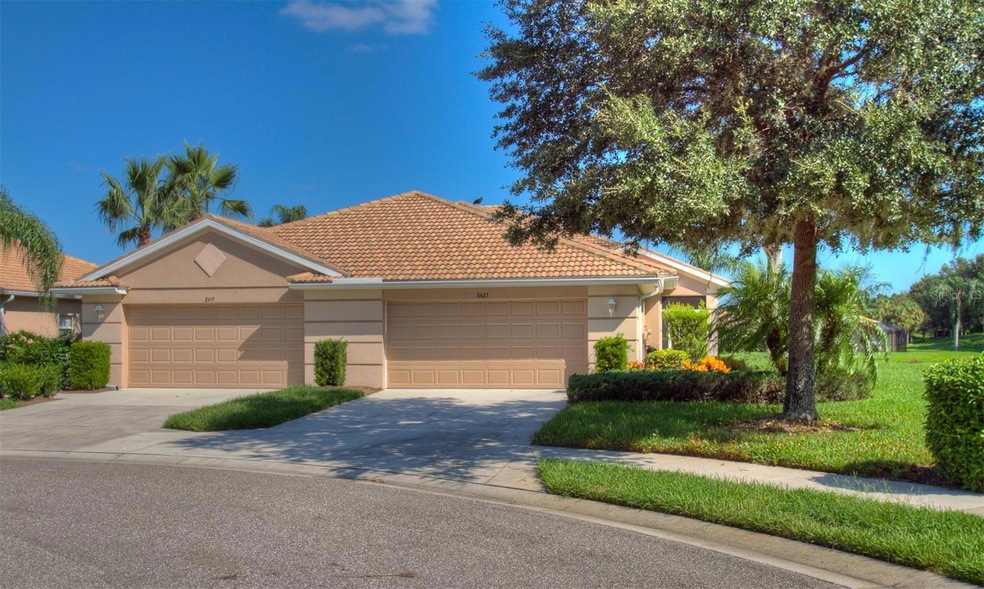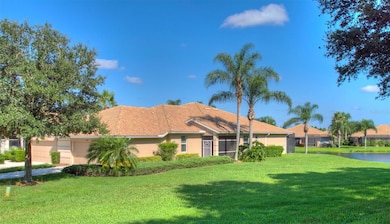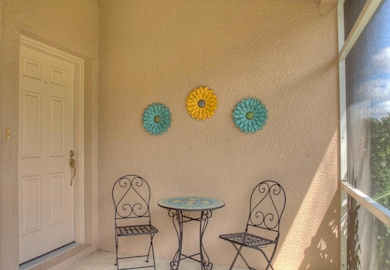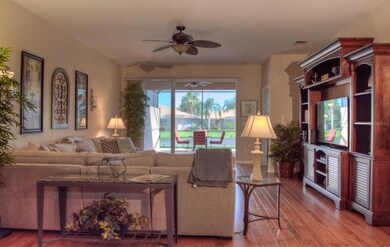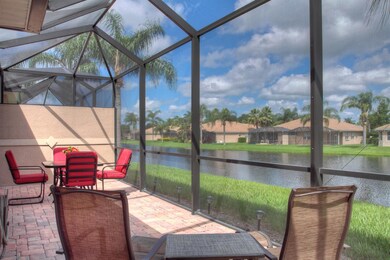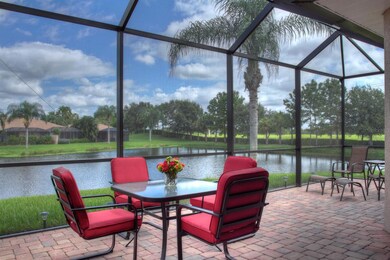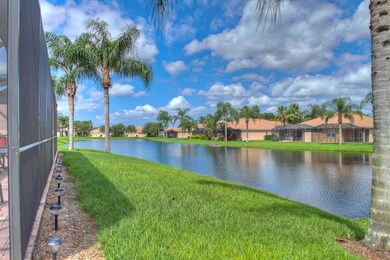8423 Eagle Isles Place Bradenton, FL 34212
Heritage Harbour NeighborhoodHighlights
- Golf Course Community
- Fitness Center
- Gated Community
- Freedom Elementary School Rated A-
- Heated In Ground Pool
- Lake View
About This Home
Lake view Villa; 2 bedroom and an extra room with bed and a 2 car garage in the gated golf community of Stoneybrook within Heritage Harbour. Situated at the end of a quiet cul-de-sac with screened front and back Lanais .Tastefully decorated with many upgrades. Corian counters, custom tile ,wood floored Living area with a comfortable sectional ,flatscreen T.V. wall unit, and view of the Lake and extended back Lanai complete with grill. An office/den is off the Living area . The Master bedroom has a King bed with large flat screen T.V.,2 Master closets, dual sinks ,walk-in shower and soaking tub. The 2nd bedroom has a Queen bed .
Stoneybrook offers an Arthur Hills 18 hole championship golf course (pay to play) The heated community pool , spa, fitness center tennis playgrounds and walking and biking trails are all included with a one-time fee of $200.00.Everything you need to enjoy your stay here in Florida!
Completely Turnkey Furnished and available .Sorry No Pets
3 month minimum during high season plus 13% tax, deposit ,booking fee ,and transfer fee.
Call for off season rates and availability.
Booked for 01/01/25-04/30/2026
Listing Agent
JENNETTE PROPERTIES, INC. Brokerage Phone: 941-359-3435 License #3257730 Listed on: 08/25/2016
Home Details
Home Type
- Single Family
Year Built
- Built in 2004
Lot Details
- Cul-De-Sac
- Street terminates at a dead end
- Mature Landscaping
- Corner Lot
- Irrigation Equipment
Parking
- 2 Car Attached Garage
- Garage Door Opener
Property Views
- Lake
- Woods
Home Design
- Villa
- Entry on the 1st floor
- Turnkey
Interior Spaces
- 1,870 Sq Ft Home
- Open Floorplan
- Blinds
- Family Room Off Kitchen
- Den
Flooring
- Carpet
- Ceramic Tile
Bedrooms and Bathrooms
- 2 Bedrooms
- Split Bedroom Floorplan
- 2 Full Bathrooms
- Soaking Tub
Outdoor Features
- Heated In Ground Pool
- Deck
- Screened Patio
- Porch
Listing and Financial Details
- Residential Lease
- Property Available on 5/1/26
- Tenant pays for carpet cleaning fee, cleaning fee
- The owner pays for cable TV, grounds care, internet, trash collection
- Application Fee: 0
- 1-Month Minimum Lease Term
- Assessor Parcel Number 1102018409
Community Details
Overview
- Property has a Home Owners Association
- Icon Management Association
- Stoneybrook At Heritage Community
- Stoneybrook At Heritage Harbour Subdivision
- The community has rules related to deed restrictions
Recreation
- Golf Course Community
- Fitness Center
- Community Pool
Pet Policy
- No Pets Allowed
Additional Features
- Clubhouse
- Gated Community
Map
Source: Stellar MLS
MLS Number: A4162903
APN: 11020-1840-9
- 8415 Summer Greens Terrace
- 8312 Haven Harbour Way
- 303 Heritage Isles Way
- 244 Golden Harbour Trail
- 335 Heritage Isles Way
- 339 Heritage Isles Way
- 9003 Willowbrook Cir
- 9008 Willowbrook Cir
- 9074 Willowbrook Cir
- 131 River Enclave Ct
- 9008 Brookfield Terrace
- 212 River Enclave Ct
- 8201 Heritage Grand Place
- 9010 Heritage Sound Dr
- 9019 Heritage Sound Dr
- 7581 Camden Harbour Dr Unit 1
- 8606 Stone Harbour Loop
- 350 River Enclave Ct
- 428 Grand Preserve Cove
- 8007 River Preserve Dr
- 315 Heritage Isles Way
- 331 Heritage Isles Way
- 7742 Camden Harbour Dr
- 115 River Enclave Ct
- 135 River Enclave Ct
- 9460 Portside Terrace
- 339 River Enclave Ct
- 8628 Stone Harbour Loop
- 819 Fairwaycove Ln Unit 203
- 819 Fairwaycove Ln Unit 102
- 10016 Rembrandt Way Unit 101
- 120 Watercolor Way
- 7215 Ketch Place
- 7155 Marsh View Terrace
- 9454 Discovery Terrace Unit 101A
- 8312 Grand Estuary Trail Unit 104
- 9441 Discovery Terrace
- 7041 Chatum Light Run
- 9435 Discovery Terrace Unit 202D
- 1003 Fairwaycove Ln Unit 103
