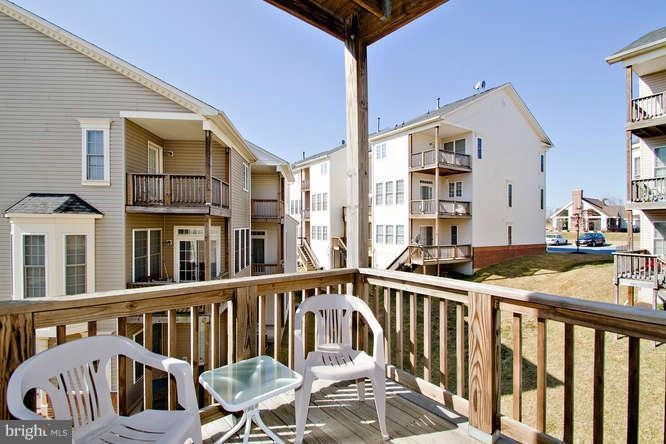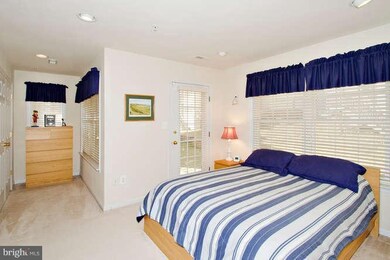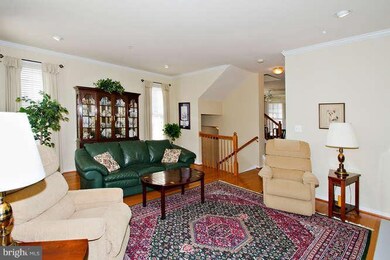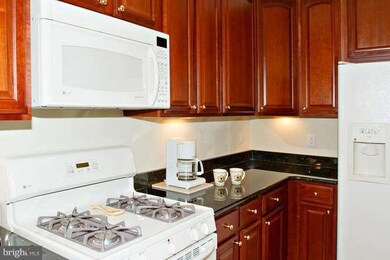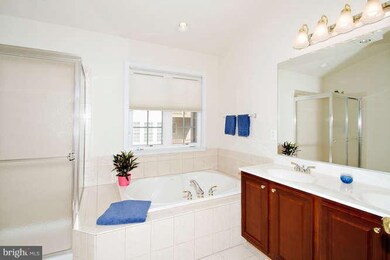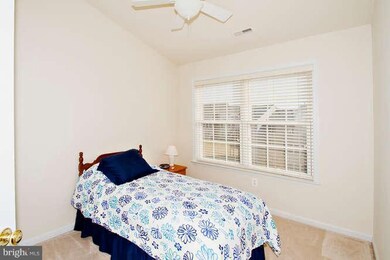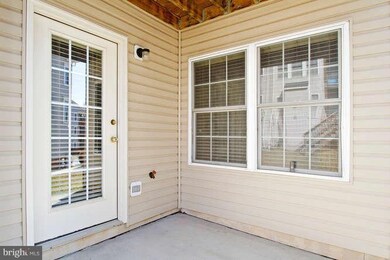8423 Pamela Way Laurel, MD 20723
Highlights
- Gourmet Kitchen
- Open Floorplan
- Traditional Architecture
- Fulton Elementary School Rated A
- Deck
- Wood Flooring
About This Home
As of July 2012This immaculately maintained brick front end-unit town home offers over 2000 square feet of living space on 3 floors with a 2 car garage, granite countertops, breakfast island in the kitchen, FR with tile and remote control gas fireplace. Hardwoods on the first level. Upper level laundry, master suite with vaulted ceilings, private deck, master bath with soaking tub. Nice molding's throughout.
Last Agent to Sell the Property
Terri Westerlund
Le Reve Real Estate
Property Details
Home Type
- Co-Op
Est. Annual Taxes
- $5,521
Year Built
- Built in 2004
Lot Details
- 1 Common Wall
- Property is in very good condition
HOA Fees
Parking
- 2 Car Attached Garage
- Front Facing Garage
- Garage Door Opener
- Driveway
Home Design
- Traditional Architecture
- Brick Exterior Construction
Interior Spaces
- 2,048 Sq Ft Home
- Property has 3 Levels
- Open Floorplan
- Crown Molding
- Ceiling Fan
- Recessed Lighting
- 1 Fireplace
- Window Treatments
- Window Screens
- French Doors
- Sliding Doors
- Family Room Off Kitchen
- Living Room
- Dining Room
- Wood Flooring
- Home Security System
Kitchen
- Gourmet Kitchen
- Breakfast Area or Nook
- Gas Oven or Range
- Stove
- Microwave
- Dishwasher
- Upgraded Countertops
- Disposal
Bedrooms and Bathrooms
- 4 Bedrooms
- En-Suite Primary Bedroom
- 3.5 Bathrooms
Laundry
- Dryer
- Washer
Finished Basement
- Walk-Out Basement
- Side Exterior Basement Entry
- Natural lighting in basement
Outdoor Features
- Deck
Utilities
- Forced Air Heating and Cooling System
- Vented Exhaust Fan
- Natural Gas Water Heater
Community Details
- Cherrytree Park Community
- Cherrytree Park Subdivision
Listing and Financial Details
- Tax Lot 65
- Assessor Parcel Number 1406577598
- $48 Front Foot Fee per year
Ownership History
Purchase Details
Purchase Details
Home Financials for this Owner
Home Financials are based on the most recent Mortgage that was taken out on this home.Purchase Details
Home Financials for this Owner
Home Financials are based on the most recent Mortgage that was taken out on this home.Purchase Details
Home Financials for this Owner
Home Financials are based on the most recent Mortgage that was taken out on this home.Purchase Details
Map
Home Values in the Area
Average Home Value in this Area
Purchase History
| Date | Type | Sale Price | Title Company |
|---|---|---|---|
| Deed | -- | None Listed On Document | |
| Deed | -- | None Listed On Document | |
| Deed | $375,000 | Lakeside Title Company | |
| Deed | $505,000 | -- | |
| Deed | $505,000 | -- | |
| Deed | $375,095 | -- |
Mortgage History
| Date | Status | Loan Amount | Loan Type |
|---|---|---|---|
| Previous Owner | $281,250 | New Conventional | |
| Previous Owner | $403,438 | FHA | |
| Previous Owner | $404,000 | Purchase Money Mortgage | |
| Previous Owner | $404,000 | Purchase Money Mortgage |
Property History
| Date | Event | Price | Change | Sq Ft Price |
|---|---|---|---|---|
| 08/20/2012 08/20/12 | Rented | $2,600 | -3.5% | -- |
| 08/08/2012 08/08/12 | Under Contract | -- | -- | -- |
| 08/01/2012 08/01/12 | For Rent | $2,695 | 0.0% | -- |
| 07/13/2012 07/13/12 | Sold | $375,000 | -3.8% | $183 / Sq Ft |
| 03/28/2012 03/28/12 | Pending | -- | -- | -- |
| 02/22/2012 02/22/12 | For Sale | $389,900 | -- | $190 / Sq Ft |
Tax History
| Year | Tax Paid | Tax Assessment Tax Assessment Total Assessment is a certain percentage of the fair market value that is determined by local assessors to be the total taxable value of land and additions on the property. | Land | Improvement |
|---|---|---|---|---|
| 2024 | $7,341 | $477,533 | $0 | $0 |
| 2023 | $6,924 | $452,067 | $0 | $0 |
| 2022 | $4,804 | $426,600 | $175,000 | $251,600 |
| 2021 | $6,412 | $419,167 | $0 | $0 |
| 2020 | $5,399 | $411,733 | $0 | $0 |
| 2019 | $5,830 | $404,300 | $187,500 | $216,800 |
| 2018 | $5,538 | $397,567 | $0 | $0 |
| 2017 | $5,352 | $404,300 | $0 | $0 |
| 2016 | -- | $384,100 | $0 | $0 |
| 2015 | -- | $384,100 | $0 | $0 |
| 2014 | -- | $384,100 | $0 | $0 |
Source: Bright MLS
MLS Number: 1003860906
APN: 06-577598
- 8421 Ice Crystal Dr
- 11017 Audrey Ln
- 8406 Cherrystone Ct
- 8611 Flowering Cherry Ln
- 8250 White Pine Ct
- 7544 Morris St Unit 22
- 11319 Harding Rd
- 8931 Tawes St
- 7881 Tuckahoe Ct
- 7817 Tilghman St
- 7835 Tuckahoe Ct
- 11373 Bishops Gate Ln
- 11134 Eugene Ave
- 8675 Hines Cir
- 8673 Hines Cir
- 8641 Hines Cir
- 10777 Glen Hannah Dr
- 10779 Glen Hannah Dr
- 11204 1 Chase St Unit 123
- 8224 White Pine Ct
