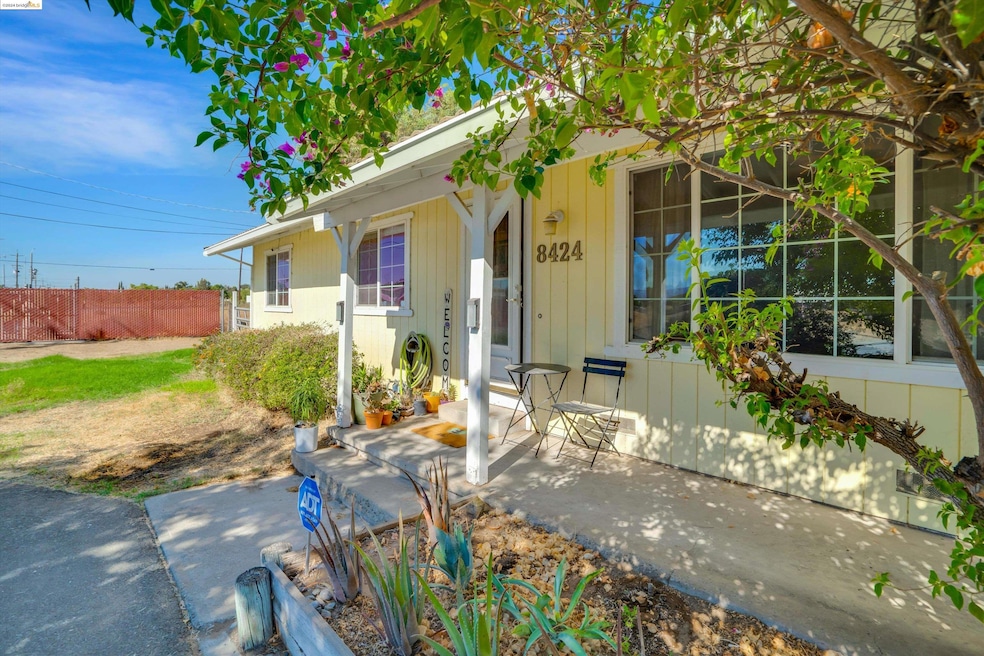
8424 Lone Tree Way Brentwood, CA 94513
Prewett Ranch NeighborhoodAbout This Home
As of July 2025Prime 1.1 Acres in Brentwood Discover this exceptional 1.1-acre property located in the heart of Brentwood, strategically zoned for Commercial, Office, and Light Industrial use. This versatile land is perfect for a range of business opportunities or residential development, with the potential for two homes on one lot (up to 3 stories). Home Features: Size: 1,647 sq. ft. Bedrooms: 3 Bathrooms: 2.5 Living Areas: Spacious Living Room, cozy Family Room, and bright Nook The home boasts an open floor plan that encourages flow and functionality. The kitchen features a central island and ample storage, while the family room is highlighted by an adobe brick wood-burning fireplace, offering warmth and charm. The large primary bedroom includes an updated en-suite bathroom and generous closet space. An expansive indoor laundry room provides convenience and additional storage options. Outdoor Features: Parking: Two RV parking spaces, paved driveways with secure metal gates Backyard: A serene retreat with well water access for lush vegetation Utilities: Connected to city water and sewer services Location & Development Potential: Located at the signalized corner of Lone Tree Way and Brentwood Blvd, this property benefits from high visibility and easy access to major thoroughfares.
Last Agent to Sell the Property
Amy Keizer
Realty One Group Elite License #02055878 Listed on: 10/03/2024
Last Buyer's Agent
Jayme Daley
Keller Williams Realty License #01160329
Home Details
Home Type
Single Family
Est. Annual Taxes
$9,809
Year Built
1977
Lot Details
0
Parking
2
Listing Details
- Property Sub Type: Single Family Residence
- Property Type: Residential
- Co List Office Mls Id: DRONEGET
- Subdivision Name: BRENTWOOD
- Directions: Brentwood Blvd to Lone Tree
- Special Features: None
- Year Built: 1977
Interior Features
- Appliances: Dishwasher, Gas Range
- Full Bathrooms: 2
- Total Bedrooms: 3
- Fireplace Features: Family Room
- Fireplaces: 1
- Total Bedrooms: 6
- Stories: 1
- Window Features: Double Pane Windows, Window Coverings
Exterior Features
- Construction Type: Composition Shingles, Stucco
- Property Condition: Existing
- Roof: Shingle
Garage/Parking
- Covered Parking Spaces: 2
- Garage Spaces: 2
- Parking Features: Attached, Garage, RV/Boat Parking, Guest
Utilities
- Laundry Features: Hookups Only
- Cooling: Central Air
- Heating Yn: Yes
- Electric: No Solar
- Water Source: Well
Condo/Co-op/Association
- Association Name: DELTA
Lot Info
- Lot Size Sq Ft: 47916
Ownership History
Purchase Details
Home Financials for this Owner
Home Financials are based on the most recent Mortgage that was taken out on this home.Purchase Details
Home Financials for this Owner
Home Financials are based on the most recent Mortgage that was taken out on this home.Similar Homes in Brentwood, CA
Home Values in the Area
Average Home Value in this Area
Purchase History
| Date | Type | Sale Price | Title Company |
|---|---|---|---|
| Grant Deed | $950,000 | Chicago Title | |
| Grant Deed | $850,000 | Wfg National Title Ins Co |
Mortgage History
| Date | Status | Loan Amount | Loan Type |
|---|---|---|---|
| Open | $712,500 | New Conventional | |
| Previous Owner | $722,500 | New Conventional | |
| Previous Owner | $244,753 | New Conventional | |
| Previous Owner | $250,000 | Unknown | |
| Previous Owner | $514,000 | Credit Line Revolving | |
| Previous Owner | $215,000 | Unknown | |
| Previous Owner | $165,000 | Stand Alone First |
Property History
| Date | Event | Price | Change | Sq Ft Price |
|---|---|---|---|---|
| 07/07/2025 07/07/25 | Sold | $950,000 | -26.9% | $577 / Sq Ft |
| 06/05/2025 06/05/25 | Pending | -- | -- | -- |
| 10/03/2024 10/03/24 | For Sale | $1,299,999 | -- | $789 / Sq Ft |
Tax History Compared to Growth
Tax History
| Year | Tax Paid | Tax Assessment Tax Assessment Total Assessment is a certain percentage of the fair market value that is determined by local assessors to be the total taxable value of land and additions on the property. | Land | Improvement |
|---|---|---|---|---|
| 2025 | $9,809 | $920,065 | $423,771 | $496,294 |
| 2024 | $9,656 | $902,025 | $415,462 | $486,563 |
| 2023 | $9,656 | $884,339 | $407,316 | $477,023 |
| 2022 | $9,474 | $867,000 | $399,330 | $467,670 |
| 2021 | $1,878 | $164,213 | $47,265 | $116,948 |
| 2019 | $1,848 | $159,344 | $45,864 | $113,480 |
| 2018 | $1,763 | $156,220 | $44,965 | $111,255 |
| 2017 | $1,736 | $153,158 | $44,084 | $109,074 |
| 2016 | $1,658 | $150,156 | $43,220 | $106,936 |
| 2015 | $1,647 | $147,901 | $42,571 | $105,330 |
| 2014 | $1,629 | $145,005 | $41,738 | $103,267 |
Agents Affiliated with this Home
-
A
Seller's Agent in 2025
Amy Keizer
Realty One Group Elite
-
J
Buyer's Agent in 2025
Jayme Daley
Keller Williams Realty
Map
Source: bridgeMLS
MLS Number: 41074821
APN: 018-250-013-2
- 501 De Fremery Dr
- 2255 Sugarloaf Ct
- 232 Brushwood Place
- 2571 Anderson Ln
- 613 Kenwood Dr
- 200 Kayla Place
- 631 Auburn Way
- 2834 Hawthorn Ct
- 133 Havenwood Ave
- 2328 Atterbury Ln
- 543 Belmont Ct
- 75 E Bolton Rd Unit 17
- 152 Hill Ave
- 740 Buckeye Ct
- 1533 Canary Creek Way
- 524 Vanek Dr
- 490 Stratford Ct
- 583 Sawgrass Way
- 205 Goose Creek Ave
- 35 Keith Ct
