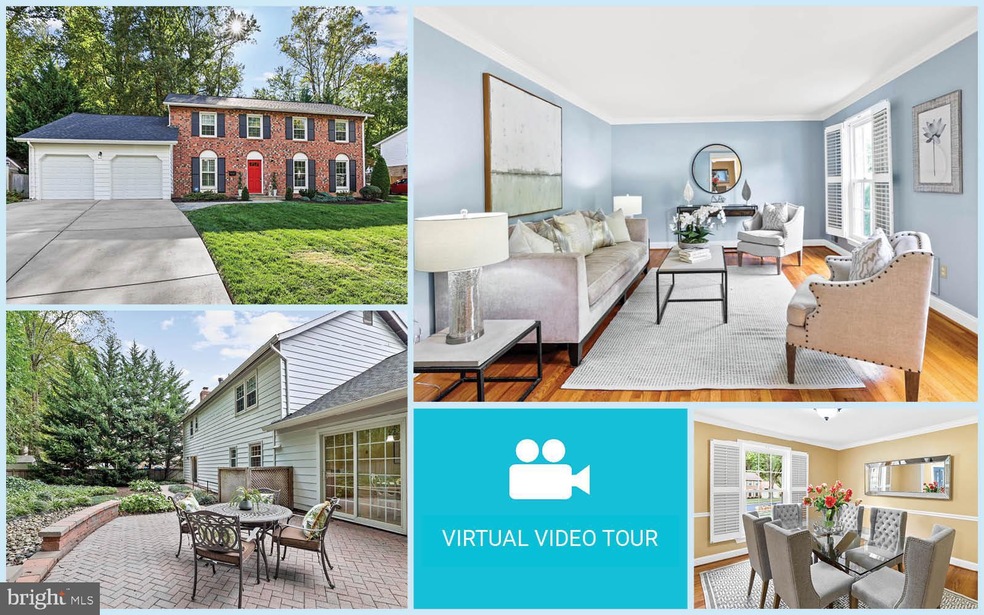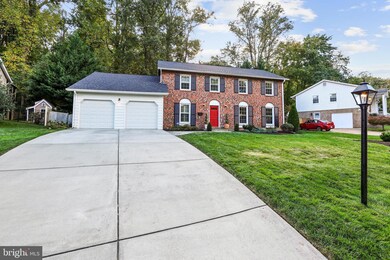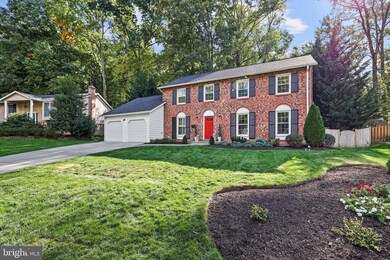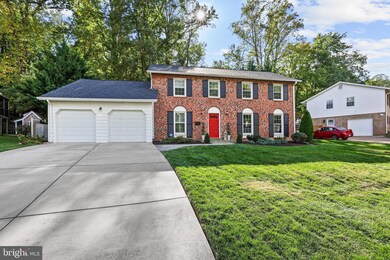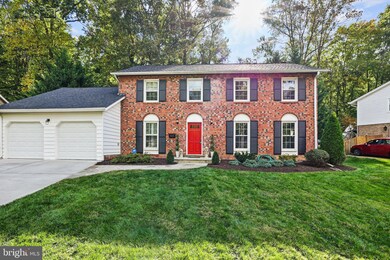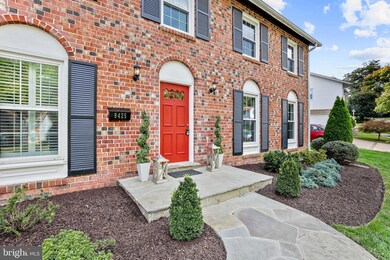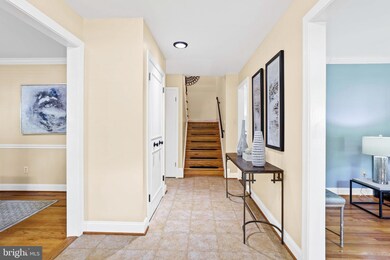
8425 Frost Way Annandale, VA 22003
Estimated Value: $1,021,239 - $1,054,000
Highlights
- Eat-In Gourmet Kitchen
- View of Trees or Woods
- Recreation Room
- Mantua Elementary School Rated A
- Colonial Architecture
- Wooded Lot
About This Home
As of November 2022Welcome to this beautiful updated 4 bedroom, 3.5 bath brick-front colonial! Located in a top rated Mantua-Frost-Woodson school district, this home features bright and spacious floor plan with gleaming hardwood flooring on main and upper levels, abundant windows and recessed lighting. Updated gourmet kitchen with abundant cabinetry, tile backsplash, new stainless steel dishwasher and breakfast area with sliding door access to the patio. Inviting family room with gas fireplace (2005), built-ins and access to backyard and patio. Elegant dining room with crown molding and chair railing. Formal living room with crown molding and plantation shutters. Main level also features laundry/mud room with garage access. Upper level boasts 4 generous size bedrooms including a primary bedroom with a dressing room and updated en-suite bath. Lower level features a rec room, bonus room, workshop, full bath and walk-up stairs with side entrance. Additional storage in the attic. Enjoy the outdoors with fully fenced backyard with flagstone patio, gas grill and beautifully landscaped yard backing to trees. Parking is a breeze with attached 2 car garage, driveway and street parking. Updated roof with Certain Teed 50 year shingles (2018). Circuit breaker box (2018). Driveway and slate pathway (2015). Carrier Heat pump (2012) and gas furnace (2011). Hot water heater (2006). Updated windows and sliding glass doors. Quiet, friendly neighborhood with fun community events including annual Halloween Party and Summer Block Party. Walking distance to NOVA Community College, parks, playgrounds, soccer fields, bike path and Cross Country Trail. Close to plentiful shopping centers, restaurants, entertainment, Mosaic District and Tysons Corner. Commuter's dream - just 1 mi to I-495 and easy access to Rt. 66, Rt. 236, Braddock Rd and Metro.
Last Agent to Sell the Property
EXP Realty, LLC License #0225067870 Listed on: 10/13/2022

Home Details
Home Type
- Single Family
Est. Annual Taxes
- $8,986
Year Built
- Built in 1971
Lot Details
- 10,517 Sq Ft Lot
- Privacy Fence
- Landscaped
- Wooded Lot
- Backs to Trees or Woods
- Back Yard Fenced and Front Yard
- Property is in very good condition
- Property is zoned 121
Parking
- 2 Car Direct Access Garage
- 4 Driveway Spaces
- Front Facing Garage
- Garage Door Opener
- On-Street Parking
- Off-Street Parking
Home Design
- Colonial Architecture
- Aluminum Siding
- Brick Front
Interior Spaces
- Property has 3 Levels
- Built-In Features
- Crown Molding
- Recessed Lighting
- Fireplace Mantel
- Gas Fireplace
- Window Treatments
- Sliding Doors
- Entrance Foyer
- Family Room
- Living Room
- Formal Dining Room
- Recreation Room
- Bonus Room
- Workshop
- Storage Room
- Views of Woods
Kitchen
- Eat-In Gourmet Kitchen
- Breakfast Area or Nook
- Gas Oven or Range
- Built-In Microwave
- Dishwasher
- Disposal
Flooring
- Wood
- Carpet
- Ceramic Tile
Bedrooms and Bathrooms
- 4 Bedrooms
- En-Suite Primary Bedroom
- En-Suite Bathroom
Laundry
- Laundry Room
- Laundry on main level
- Dryer
- Washer
Finished Basement
- Basement Fills Entire Space Under The House
- Walk-Up Access
- Interior and Side Basement Entry
Schools
- Mantua Elementary School
- Frost Middle School
- Woodson High School
Utilities
- Central Heating and Cooling System
- Natural Gas Water Heater
Community Details
- No Home Owners Association
- Winterset Subdivision
Listing and Financial Details
- Tax Lot 83
- Assessor Parcel Number 0593 15 0083
Ownership History
Purchase Details
Home Financials for this Owner
Home Financials are based on the most recent Mortgage that was taken out on this home.Purchase Details
Home Financials for this Owner
Home Financials are based on the most recent Mortgage that was taken out on this home.Similar Homes in Annandale, VA
Home Values in the Area
Average Home Value in this Area
Purchase History
| Date | Buyer | Sale Price | Title Company |
|---|---|---|---|
| Kulatilake Courtney | $835,000 | First American Title | |
| Martins Mark | $540,000 | -- |
Mortgage History
| Date | Status | Borrower | Loan Amount |
|---|---|---|---|
| Open | Kulatilake Courtney | $700,750 | |
| Previous Owner | Martins Mark | $333,700 |
Property History
| Date | Event | Price | Change | Sq Ft Price |
|---|---|---|---|---|
| 11/15/2022 11/15/22 | Sold | $835,000 | -1.4% | $258 / Sq Ft |
| 10/13/2022 10/13/22 | For Sale | $847,000 | -- | $261 / Sq Ft |
Tax History Compared to Growth
Tax History
| Year | Tax Paid | Tax Assessment Tax Assessment Total Assessment is a certain percentage of the fair market value that is determined by local assessors to be the total taxable value of land and additions on the property. | Land | Improvement |
|---|---|---|---|---|
| 2024 | $9,975 | $861,010 | $295,000 | $566,010 |
| 2023 | $9,662 | $856,140 | $295,000 | $561,140 |
| 2022 | $8,986 | $785,810 | $260,000 | $525,810 |
| 2021 | $8,663 | $738,230 | $240,000 | $498,230 |
| 2020 | $8,113 | $685,510 | $230,000 | $455,510 |
| 2019 | $7,991 | $675,180 | $222,000 | $453,180 |
| 2018 | $7,516 | $653,600 | $222,000 | $431,600 |
| 2017 | $7,588 | $653,600 | $222,000 | $431,600 |
| 2016 | $7,252 | $626,000 | $211,000 | $415,000 |
| 2015 | $6,762 | $605,910 | $203,000 | $402,910 |
| 2014 | $6,485 | $582,410 | $195,000 | $387,410 |
Agents Affiliated with this Home
-
Cathy Poungmalai

Seller's Agent in 2022
Cathy Poungmalai
EXP Realty, LLC
(703) 786-5776
19 in this area
216 Total Sales
-
Renee Mumford

Buyer's Agent in 2022
Renee Mumford
Key Home Sales and Management
(703) 939-7510
18 in this area
112 Total Sales
Map
Source: Bright MLS
MLS Number: VAFX2098680
APN: 0593-15-0083
- 8518 Frost Way
- 3808 Winterset Dr
- 3714 Woodburn Rd
- 4005 Kloman St
- 3611 Launcelot Way
- 3708 Morningside Dr
- 8212 Woodland Ave
- 8605 Virginia Ave
- 8529 Forest St
- 3919 Pineland St
- 4101 High Point Ct
- 3505 Woodburn Rd
- 8525 Raleigh Ave
- 3814 Hillcrest Ln
- 8113 Little River Turnpike
- 4024 Iva Ln
- 4212 Sherando Ln
- 8212 Chivalry Rd
- 8608 Battailles Ct
- 8815 Southwick St
- 8425 Frost Way
- 8423 Frost Way
- 8427 Frost Way
- 3803 Shelley Ln
- 8421 Frost Way
- 8426 Frost Way
- 8424 Frost Way
- 8428 Frost Way
- 8422 Frost Way
- 8501 Frost Way
- 8430 Frost Way
- 8419 Frost Way
- 3804 Shelley Ln
- 3807 Shelley Ln
- 8500 Frost Way
- 3813 Poe Ct
- 8503 Frost Way
- 3806 Shelley Ln
- 8503 Browning Ct
- 8417 Frost Way
