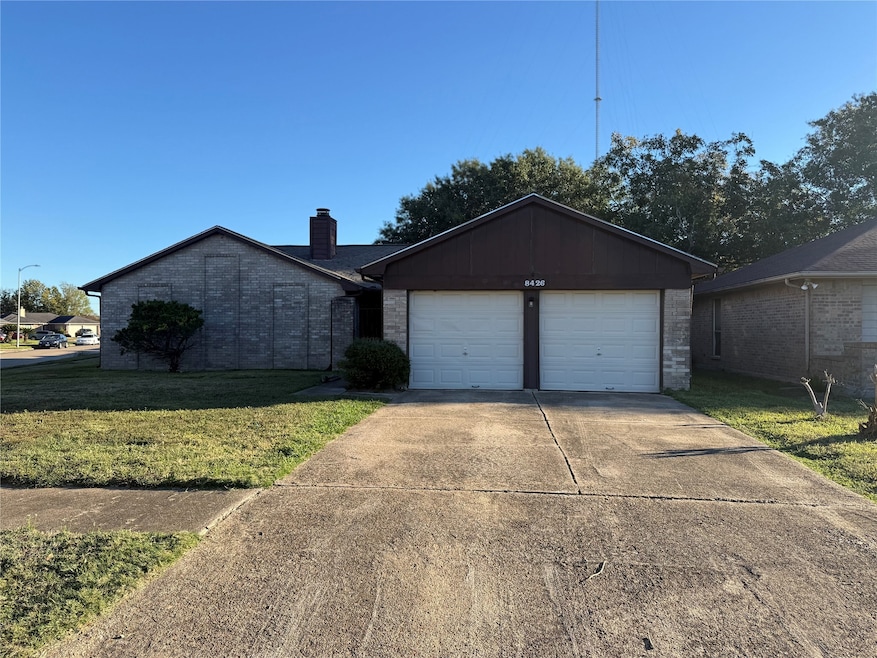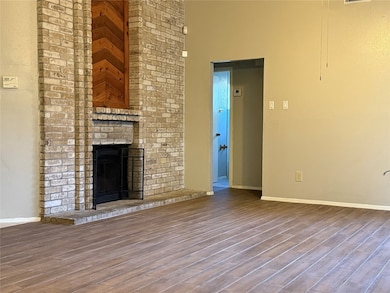8426 S Meadow Bird Cir Missouri City, TX 77489
Quail Valley Neighborhood
4
Beds
2
Baths
1,505
Sq Ft
7,555
Sq Ft Lot
Highlights
- Clubhouse
- Corner Lot
- Community Pool
- Traditional Architecture
- High Ceiling
- 2 Car Detached Garage
About This Home
What a gem! The home sits on a huge corner lot. MOVE-IN READY 4-bedroom home offers comfort, style, and peace of mind with major updates already done. Featuring a spacious open floor plan, the living room welcomes you with a cozy fireplace . The primary suite includes a vanity area, large walk-in closet, and a relaxing tub/shower combo. Recent upgrades include: HVAC system, Roof replaced in 2024 Full interior renovation completed. Located in the highly desirable Quail Glen subdivision. Hurry—this one won’t last long!
Home Details
Home Type
- Single Family
Est. Annual Taxes
- $2,893
Year Built
- Built in 1982
Lot Details
- 7,555 Sq Ft Lot
- Back Yard Fenced
- Corner Lot
Parking
- 2 Car Detached Garage
Home Design
- Traditional Architecture
Interior Spaces
- 1,505 Sq Ft Home
- 1-Story Property
- High Ceiling
- Ceiling Fan
- Wood Burning Fireplace
- Window Treatments
- Family Room Off Kitchen
- Living Room
- Dining Room
- Open Floorplan
- Utility Room
- Washer and Electric Dryer Hookup
- Tile Flooring
- Attic Fan
Kitchen
- Breakfast Bar
- Electric Oven
- Free-Standing Range
- Dishwasher
Bedrooms and Bathrooms
- 4 Bedrooms
- 2 Full Bathrooms
- Soaking Tub
- Separate Shower
Schools
- Blue Ridge Elementary School
- Mcauliffe Middle School
- Willowridge High School
Additional Features
- Ventilation
- Central Heating and Cooling System
Listing and Financial Details
- Property Available on 11/8/25
- Long Term Lease
Community Details
Recreation
- Community Pool
Pet Policy
- No Pets Allowed
Additional Features
- Quail Glen Sec 2 Subdivision
- Clubhouse
Map
Source: Houston Association of REALTORS®
MLS Number: 6936992
APN: 5860-02-003-0270-907
Nearby Homes
- 8403 S Meadow Bird Cir
- 8323 N Meadow Bird Cir
- 1126 Hyde Lake Ln
- 1130 Hyde Lake Ln
- 8403 Blossom Bell Ln
- 8402 Bird Meadow Ln
- 3522 Finn Landing Ln
- 3539 Joshua Grove Ln
- 3234 Cherry Springs Dr
- 8626 Berryvine Dr
- 3434 Harper Meadow Ln
- 3534 Lake Landing Ln
- 8622 Quail Burg Ln
- 842 Dahlia Petal Dr
- 1715 Eastfield Dr
- 1610 Hilton Head Dr
- 3706 Jayci Lake Trace
- 8434 Quail Crest Dr
- 8618 Quail Vista Dr
- 1107 Rivertrace Ct
- 8327 Bird Run Dr
- 8403 Blossom Bell Ln
- 3419 Harper Meadow Ln
- 8302 Bee Meadow Ln
- 17019 Artwood Ln
- 3107 Cherry Creek Dr
- 1510 Ashford Bend Ln
- 8434 Quail Crest Dr
- 3110 Indian Wells Ct
- 3746 Canyon Shore Ln
- 16710 Lonesome Quail Dr
- 1443 Autumn Dawn Ct
- 2730 Ibis Way
- 16507 Quail Meadow Dr
- 2006 Quail Valley East Dr
- 2703 Summer Ln
- 1914 Overbrook Cir
- 16510 Lost Quail Dr
- 1830 Cormorant Crescent
- 2026 Fall Meadow Dr







