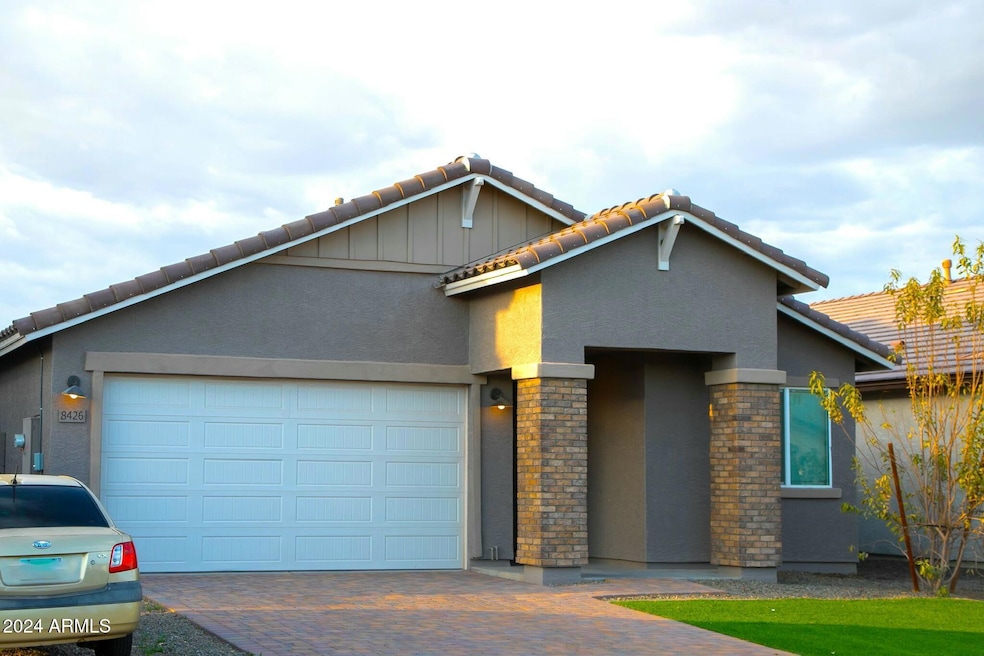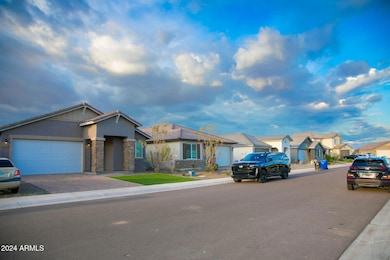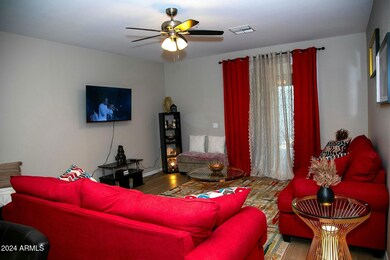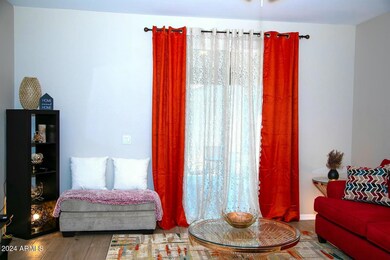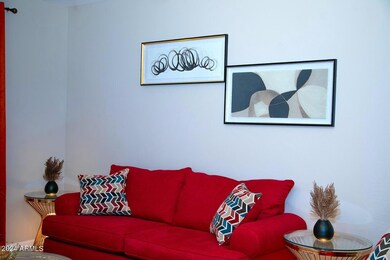8426 W Atlantis Way Tolleson, AZ 85353
Estrella Village Neighborhood
5
Beds
2.5
Baths
1,953
Sq Ft
5,750
Sq Ft Lot
Highlights
- RV Gated
- 2 Car Direct Access Garage
- Double Vanity
- Granite Countertops
- Oversized Parking
- Breakfast Bar
About This Home
Built in 2022, **Home equipped with fire sprinklers *** Newer home full of upgrades. Plank Tile in all high traffic areas, No carpet. Gas Range, with a gas stub outside for BBQ. Staggered Kitchen cabinets and crown moulding, soft close doors and drawers. premium panel doors. Extended length garage with 8 foot tall overhead door. EV charging ready, with 240V Receptacle. RV gate for easy access, paver driveway, and walkway. MUST SEE This beauty!
Home Details
Home Type
- Single Family
Year Built
- Built in 2021
Lot Details
- 5,750 Sq Ft Lot
- Desert faces the front of the property
- Block Wall Fence
- Front Yard Sprinklers
- Sprinklers on Timer
Parking
- 2 Car Direct Access Garage
- Oversized Parking
- Electric Vehicle Home Charger
- Garage ceiling height seven feet or more
- RV Gated
Home Design
- Wood Frame Construction
- Tile Roof
- Concrete Roof
- Stucco
Interior Spaces
- 1,953 Sq Ft Home
- 1-Story Property
- Partially Furnished
Kitchen
- Breakfast Bar
- Gas Cooktop
- Built-In Microwave
- ENERGY STAR Qualified Appliances
- Granite Countertops
Flooring
- Carpet
- Tile
Bedrooms and Bathrooms
- 5 Bedrooms
- 2.5 Bathrooms
- Double Vanity
Laundry
- 220 Volts In Laundry
- Washer and Gas Dryer Hookup
Outdoor Features
- Playground
Schools
- Hurley Ranch Elementary School
- Dos Rios Elementary Middle School
- Tolleson Union High School
Utilities
- Central Air
- Heating System Uses Natural Gas
- Water Softener
Listing and Financial Details
- Property Available on 5/20/25
- $1,295 Move-In Fee
- 12-Month Minimum Lease Term
- $150 Application Fee
- Tax Lot 34
- Assessor Parcel Number 101-31-669
Community Details
Overview
- Property has a Home Owners Association
- Hatfield Ranch Association
- Built by Providence Homes
- Hatfield Ranch Subdivision
Pet Policy
- Call for details about the types of pets allowed
Map
Property History
| Date | Event | Price | List to Sale | Price per Sq Ft |
|---|---|---|---|---|
| 05/20/2025 05/20/25 | For Rent | $4,500 | -- | -- |
Source: Arizona Regional Multiple Listing Service (ARMLS)
Source: Arizona Regional Multiple Listing Service (ARMLS)
MLS Number: 6868713
APN: 101-31-669
Nearby Homes
- 8416 W Agora Ln
- 8215 W Albeniz Place
- 8517 W Riley Rd
- 8046 W Agora Ln
- 8623 W Superior Ave
- 8026 W Wood Ln
- 8029 W Albeniz Place
- 8014 W Atlantis Way
- 3419 S 87th Dr
- 8018 W Wood Ln
- 8010 W Atlantis Way
- 8328 W Pioneer St
- 7946 W Encinas Ln
- 3937 S 79th Ln
- 8937 W Albeniz Place
- 8214 W Florence Ave
- 8534 W Cordes Rd
- 9043 W Albeniz Place
- 8650 W Payson Rd
- 7718 W Jones Ave
- 8221 W Atlantis Way
- 8227 W Odeum Ln
- 8235 W Albeniz Place
- 3915 S 82nd Dr
- 8662 Agora Ln
- 8216 W Illini St
- 8473 W Riley Rd
- 8329 W Superior Ave
- 8211 W Forest Grove Ave
- 8305 W Pioneer St
- 8019 W Agora Ln
- 3907 S 79th Ln
- 8216 W Globe Ave
- 7811 W Riverside Ave
- 8534 W Warner St
- 8413 W Flavia Haven
- 2609 S Devonna Ln
- 2605 S Devonna Ln
- 8529 W Hughes Dr
- 8338 W Hughes Dr
