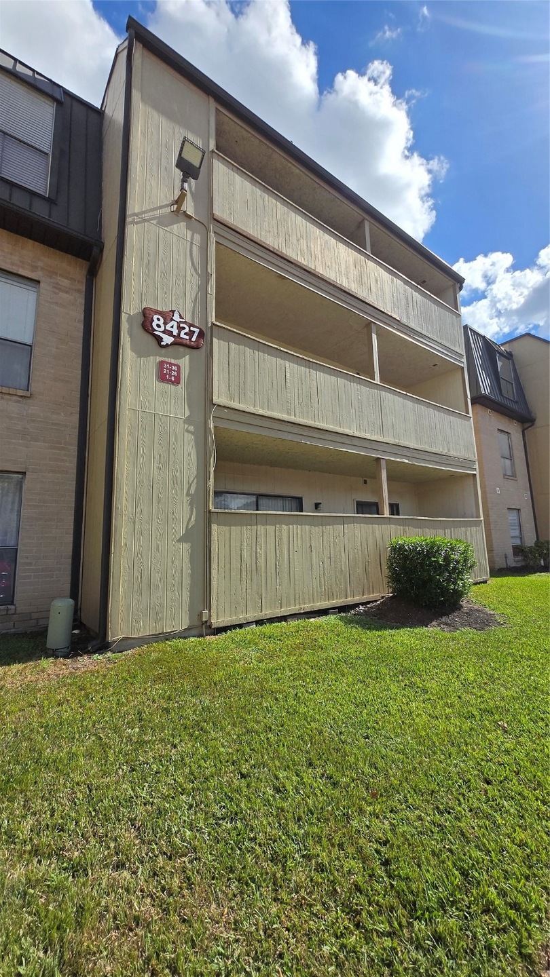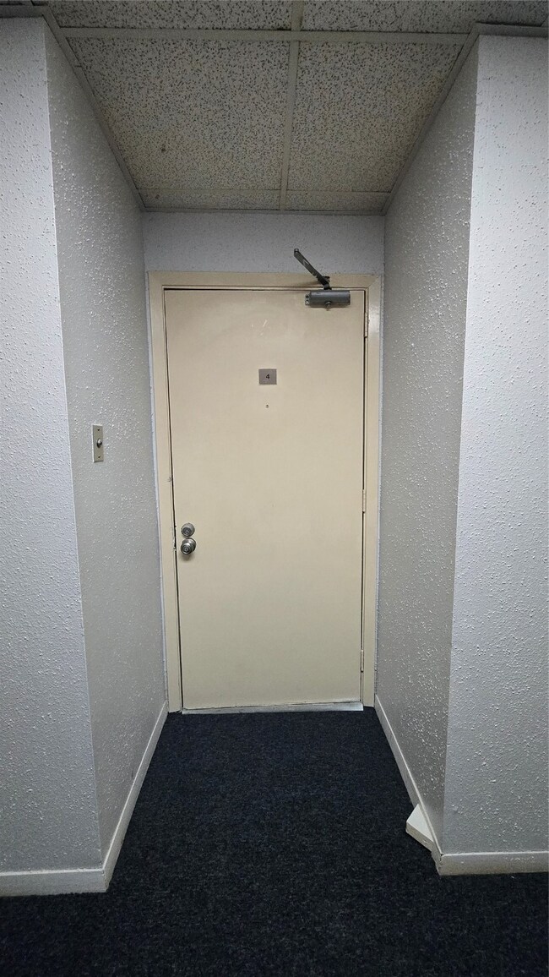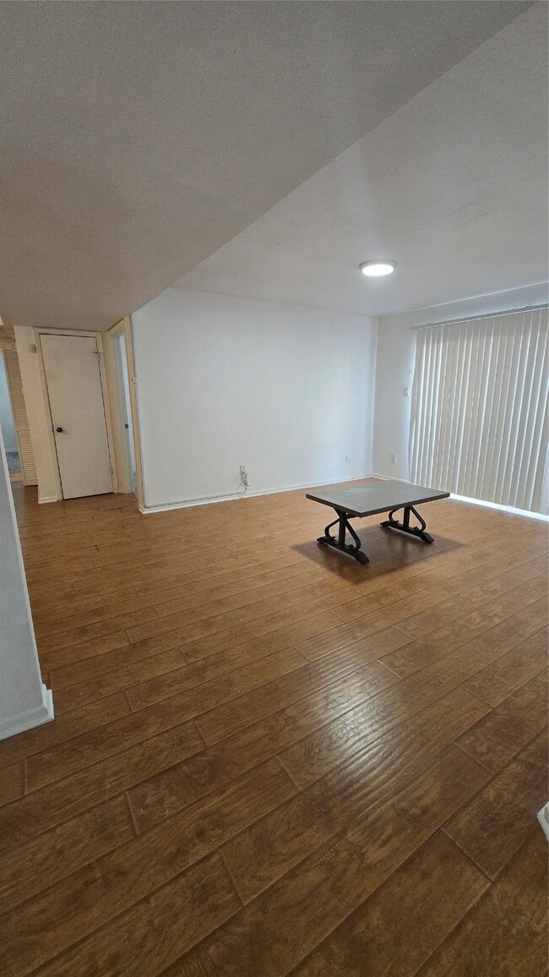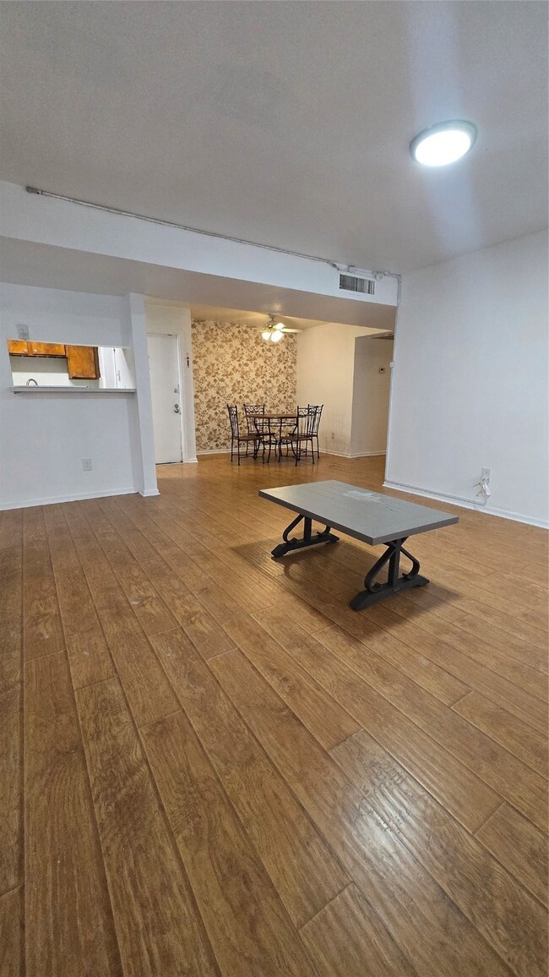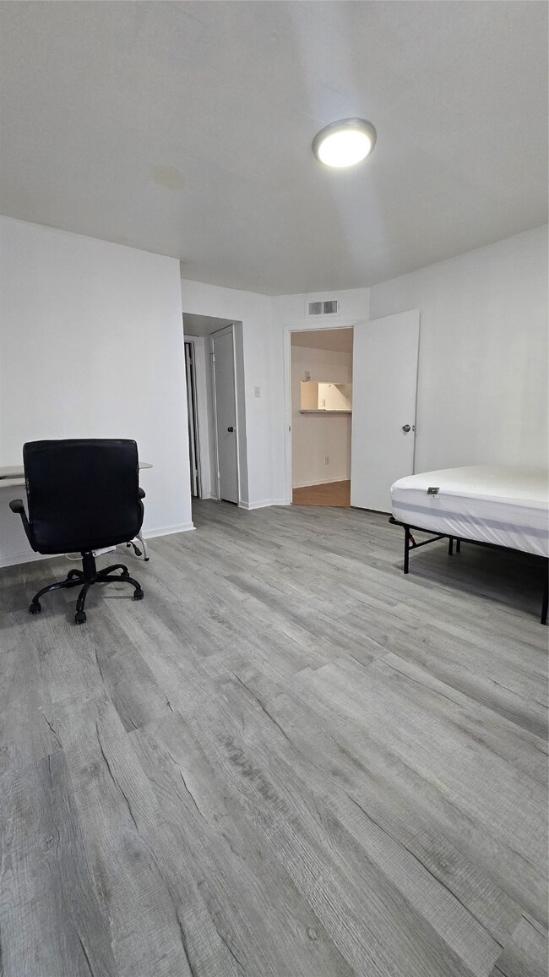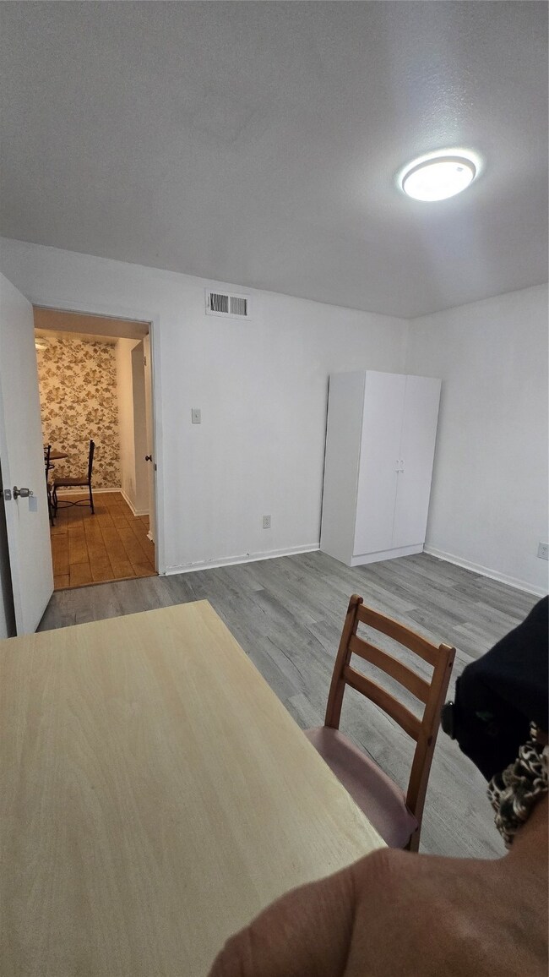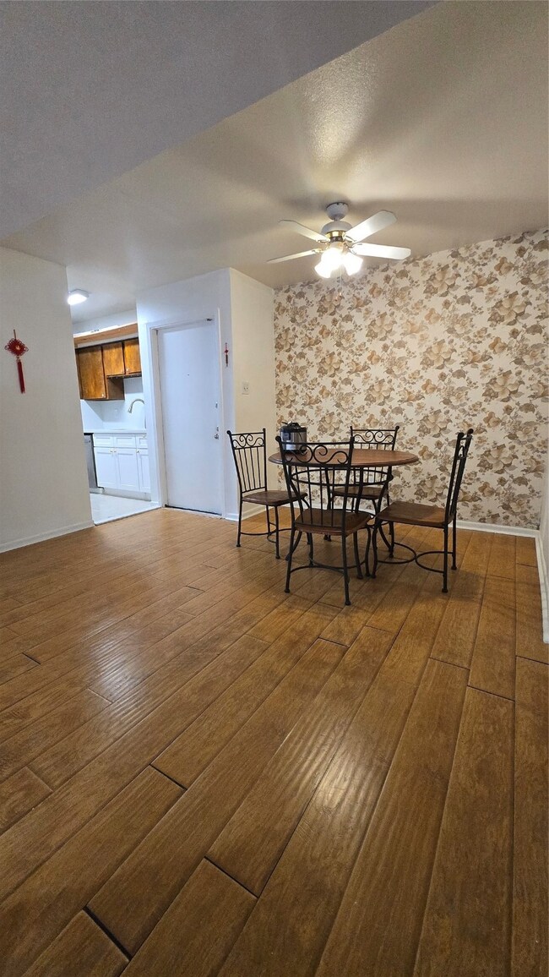8427 Hearth Dr Unit 4 Houston, TX 77054
South Main NeighborhoodHighlights
- 14.79 Acre Lot
- Traditional Architecture
- Community Pool
- Bellaire High School Rated A
- Terrace
- Home Office
About This Home
Discover the perfect blend of comfort, convenience, and value in this spacious 3-bed, 2-bath condo—ideal for long-term tenants seeking stability and access to everything Houston offers. Enjoy an open-concept layout with bamboo flooring, natural light, and a private patio for relaxing evenings. Bedrooms feature walk-in closets and a smart, private layout. All appliances included. Located in a gated community with assigned covered parking and guest spaces. Just minutes from the Texas Medical Center, NRG Stadium, and Downtown, with easy access to highways, transit, shopping, and dining. For a reliable place to call home, this place offers the space, security, and location you’ve been searching for.
Condo Details
Home Type
- Condominium
Est. Annual Taxes
- $1,762
Year Built
- Built in 1979
Parking
- 1 Car Garage
- Detached Carport Space
- Assigned Parking
Home Design
- Traditional Architecture
- Entry on the 1st floor
Interior Spaces
- 1,092 Sq Ft Home
- 1-Story Property
- Ceiling Fan
- Home Office
- Laminate Flooring
Kitchen
- Breakfast Bar
- Butlers Pantry
- Microwave
Bedrooms and Bathrooms
- 3 Bedrooms
- 2 Full Bathrooms
- Single Vanity
- Bathtub with Shower
Laundry
- Dryer
- Washer
Outdoor Features
- Balcony
- Terrace
Schools
- Longfellow Elementary School
- Pershing Middle School
- Bellaire High School
Additional Features
- Accessible Entrance
- Fenced Yard
- Central Heating and Cooling System
Listing and Financial Details
- Property Available on 11/16/25
- Long Term Lease
Community Details
Overview
- Mid-Rise Condominium
- Hearthwood Condo Sec 01 Subdivision
Recreation
- Community Pool
Pet Policy
- No Pets Allowed
Map
Source: Houston Association of REALTORS®
MLS Number: 81404301
APN: 1141530050006
- 8427 Hearth Dr Unit 6
- 8435 Hearth Dr Unit 21
- 8423 Hearth Dr Unit 26
- 8529 Hearth Dr Unit 23
- 8529 Hearth Dr Unit 34
- 8529 Hearth Dr Unit 25
- 8431 Hearth Dr Unit 1
- 8433 Hearth Dr Unit 38
- 8425 Hearth Dr Unit 26
- 8417 Hearth Dr Unit 32
- 8419 Hearth Dr Unit 21
- 8419 Hearth Dr Unit 7
- 8429 Hearth Dr Unit 27
- 8519 Hearth Dr Unit 28
- 8519 Hearth Dr Unit 23
- 8515 Hearth Dr Unit 36
- 8517 Hearth Dr Unit 31
- 8517 Hearth Dr Unit 5
- 2822 S Bartell Dr Unit H22
- 2822 S Bartell Dr Unit 39
- 8435 Hearth Dr Unit 2
- 8527 Hearth Dr Unit 32
- 8415 Hearth Dr Unit 36
- 8415 Hearth Dr Unit ID1019639P
- 8521 Hearth Dr Unit 3
- 8415 Hearth Dr Unit 34
- 8421 Hearth Dr Unit 21
- 8523 Hearth Dr Unit 35
- 8515 Hearth Dr Unit 36
- 2814 S Bartell Dr Unit 210
- 2814 S Bartell Dr Unit 11
- 2824 S Bartell Dr Unit 32
- 2824 S Bartell Dr Unit 35
- 2820 S Bartell Dr Unit 2
- 2501 Westridge St
- 2816 S Bartell Dr
- 2818 S Bartell Dr
- 2818 S Bartell Dr Unit 4
- 2826 S Bartell Dr Unit 38
- 2830 S Bartell Dr Unit 27
