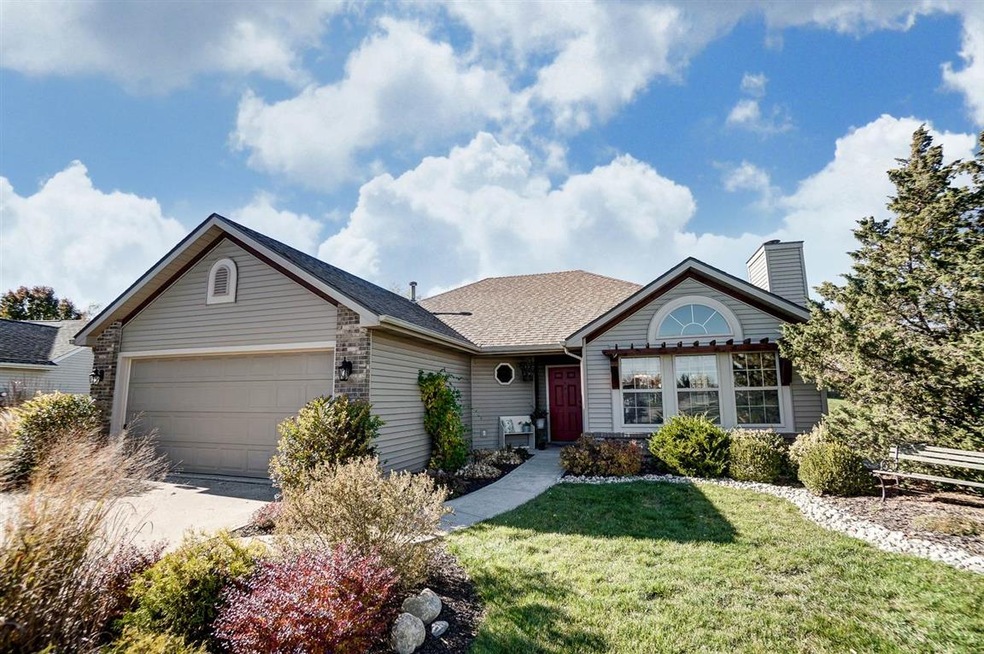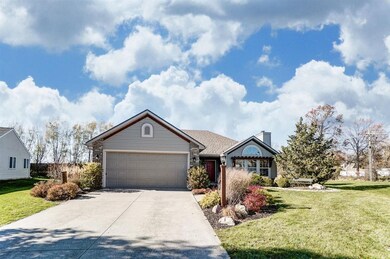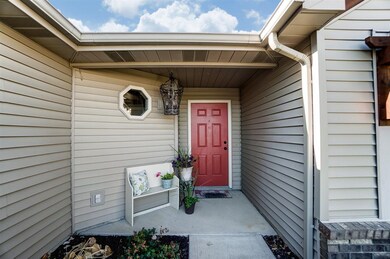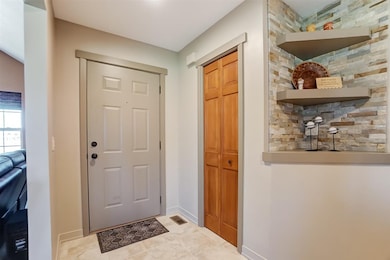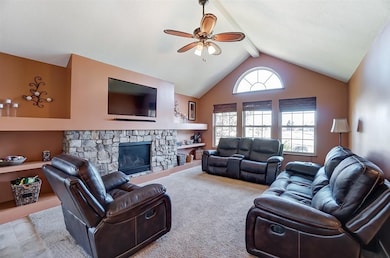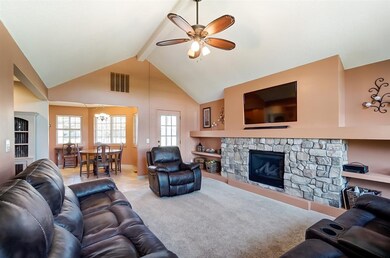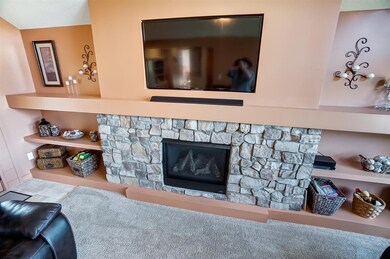
8427 McMan Place Fort Wayne, IN 46825
Northwest Fort Wayne NeighborhoodEstimated Value: $246,000 - $256,000
Highlights
- Primary Bedroom Suite
- Cathedral Ceiling
- 2 Car Attached Garage
- Traditional Architecture
- Covered patio or porch
- Tile Flooring
About This Home
As of January 2021Don't miss your opportunity to view this amazing home! From the moment you walk through the doors you will appreciate the pride in ownership and the many quality feature updates. The home is spacious and airy and there is plenty of room to relax and entertain. The great room boasts a cathedral ceiling, beautiful stone fireplace with built-in book shelves, and gorgeous shiplap accents. The kitchen & dining area is open and plentiful in size, making cooking enjoyable and entertaining a breeze. Unwind in the oversized master suite, which features a grand cathedral ceiling, access to the back covered patio and spa-like master bathroom with custom tile work. Bedrooms 2 & 3 are generous in size with ample closet space. Enjoy relaxing or entertaining in a very private and spacious backyard complete with a oversized covered patio. The garage features a large workbench, tons of shelving, and plenty of space to work on your next project. Recent updates include new roof (complete tear off - 3yrs), ventless fireplace, newer furnace and water heater (2yrs), Newer AC (5yrs) and much more. This home has a playground with new equipment within walking distance, access to beautiful walking trails that lead to the Pufferbelly Trail, and easy access to shopping and entertainment.
Co-Listed By
Darinda Gres Smith
Mike Thomas Assoc., Inc
Home Details
Home Type
- Single Family
Est. Annual Taxes
- $1,662
Year Built
- Built in 1995
Lot Details
- 0.27 Acre Lot
- Lot Dimensions are 43x128
- Level Lot
HOA Fees
- $12 Monthly HOA Fees
Parking
- 2 Car Attached Garage
- Driveway
Home Design
- Traditional Architecture
- Brick Exterior Construction
- Slab Foundation
- Shingle Roof
- Asphalt Roof
- Wood Siding
- Vinyl Construction Material
Interior Spaces
- 1,463 Sq Ft Home
- 1-Story Property
- Cathedral Ceiling
- Ceiling Fan
- Living Room with Fireplace
Kitchen
- Oven or Range
- Disposal
Flooring
- Carpet
- Tile
Bedrooms and Bathrooms
- 3 Bedrooms
- Primary Bedroom Suite
- 2 Full Bathrooms
Laundry
- Laundry on main level
- Gas And Electric Dryer Hookup
Schools
- Washington Center Elementary School
- Shawnee Middle School
- Northrop High School
Utilities
- Forced Air Heating and Cooling System
- Heating System Uses Gas
Additional Features
- Covered patio or porch
- Suburban Location
Listing and Financial Details
- Assessor Parcel Number 02-07-10-253-002.000-073
Ownership History
Purchase Details
Home Financials for this Owner
Home Financials are based on the most recent Mortgage that was taken out on this home.Purchase Details
Home Financials for this Owner
Home Financials are based on the most recent Mortgage that was taken out on this home.Purchase Details
Home Financials for this Owner
Home Financials are based on the most recent Mortgage that was taken out on this home.Purchase Details
Home Financials for this Owner
Home Financials are based on the most recent Mortgage that was taken out on this home.Similar Homes in the area
Home Values in the Area
Average Home Value in this Area
Purchase History
| Date | Buyer | Sale Price | Title Company |
|---|---|---|---|
| Murphy Angela M | $175,000 | Centurion Land Title Inc | |
| Talarico Angela D | -- | None Available | |
| Daugherty Angela D | -- | Metropolitan Title Of In | |
| Stanford Joseph W | -- | -- |
Mortgage History
| Date | Status | Borrower | Loan Amount |
|---|---|---|---|
| Open | Murphy Angela M | $160,000 | |
| Previous Owner | Talarico Angela D | $13,400 | |
| Previous Owner | Talarico Angela D | $108,260 | |
| Previous Owner | Daugherty Angela D | $110,511 | |
| Previous Owner | Stanford Joseph W | $14,000 | |
| Previous Owner | Stanford Joseph W | $88,126 |
Property History
| Date | Event | Price | Change | Sq Ft Price |
|---|---|---|---|---|
| 01/15/2021 01/15/21 | Sold | $175,000 | -10.2% | $120 / Sq Ft |
| 11/12/2020 11/12/20 | Pending | -- | -- | -- |
| 11/06/2020 11/06/20 | For Sale | $194,900 | -- | $133 / Sq Ft |
Tax History Compared to Growth
Tax History
| Year | Tax Paid | Tax Assessment Tax Assessment Total Assessment is a certain percentage of the fair market value that is determined by local assessors to be the total taxable value of land and additions on the property. | Land | Improvement |
|---|---|---|---|---|
| 2024 | $2,654 | $255,800 | $28,400 | $227,400 |
| 2022 | $2,353 | $209,600 | $28,400 | $181,200 |
| 2021 | $1,963 | $176,500 | $28,400 | $148,100 |
| 2020 | $1,860 | $171,100 | $28,400 | $142,700 |
| 2019 | $1,662 | $154,100 | $28,400 | $125,700 |
| 2018 | $1,576 | $145,600 | $28,400 | $117,200 |
| 2017 | $1,435 | $132,100 | $28,400 | $103,700 |
| 2016 | $1,358 | $126,800 | $28,400 | $98,400 |
| 2014 | $1,246 | $121,200 | $28,400 | $92,800 |
| 2013 | $1,238 | $120,600 | $28,400 | $92,200 |
Agents Affiliated with this Home
-
Leah Marker

Seller's Agent in 2021
Leah Marker
Mike Thomas Assoc., Inc
(260) 450-8312
5 in this area
89 Total Sales
-

Seller Co-Listing Agent in 2021
Darinda Gres Smith
Mike Thomas Assoc., Inc
(260) 333-2008
-
James Felger

Buyer's Agent in 2021
James Felger
Mike Thomas Assoc., Inc
(260) 210-2120
26 in this area
527 Total Sales
Map
Source: Indiana Regional MLS
MLS Number: 202044794
APN: 02-07-10-253-002.000-073
- 1116 Polo Run
- 8029 Silver Springs Place
- 935 Fox Orchard Run
- 1108 Silver Springs Ct
- 000 Ashley Ave
- 907 Woodland Springs Place
- 8113 Northbury Dr
- 8427 Victoria Woods Place
- 2119 Foxboro Dr
- 2105 Gillmore Dr
- 8307 Chapel Hill Place
- 8229 Chapel Hill Place
- 1018 Emilee Ct
- 1188 Emilee Ct
- 1307 Rabus Dr
- 2208 Gillmore Dr
- 1016 Emilee Ct
- 8630 Deer Brook Place
- 2115 Graham Dr
- 7925 Rocky Glen Place
- 8427 McMan Place
- 1238 Foxmoor Run
- 8419 McMan Place
- 1234 Foxmoor Run
- 8411 McMan Place
- 1232 Foxmoor Run
- 8416 McMan Pl Place
- 8416 McMan Place
- 8325 McMan Place
- 8408 McMan Place
- 1230 Foxmoor Run
- 8317 McMan Place
- 1227 Foxmoor Run
- 8322 McMan Place
- 1417 Windsor Rd
- 1317 Windsor Rd
- 1401 Windsor Rd
- 1325 Windsor Rd
- 8309 McMan Place
- 1226 Foxmoor Run
