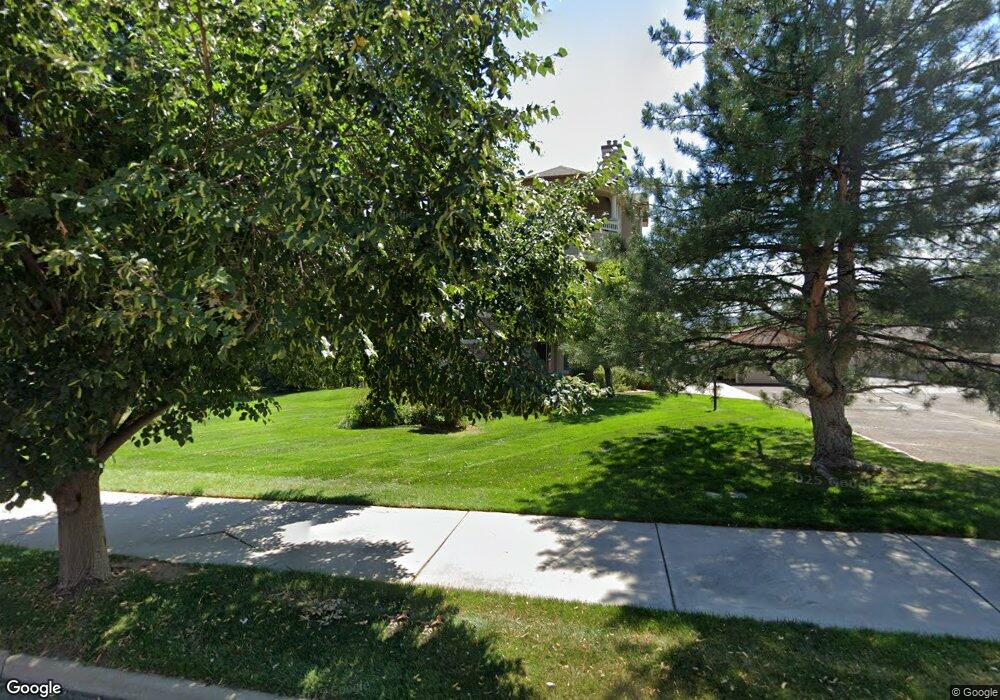8427 S Hoyt Way Unit 203 Littleton, CO 80128
Charter NeighborhoodEstimated Value: $293,000 - $302,000
1
Bed
1
Bath
923
Sq Ft
$322/Sq Ft
Est. Value
About This Home
This home is located at 8427 S Hoyt Way Unit 203, Littleton, CO 80128 and is currently estimated at $297,065, approximately $321 per square foot. 8427 S Hoyt Way Unit 203 is a home located in Jefferson County with nearby schools including Mortensen Elementary School, Falcon Bluffs Middle School, and Chatfield High School.
Ownership History
Date
Name
Owned For
Owner Type
Purchase Details
Closed on
Jun 15, 2009
Sold by
Hagman Kari J
Bought by
Williams Melissa K
Current Estimated Value
Home Financials for this Owner
Home Financials are based on the most recent Mortgage that was taken out on this home.
Original Mortgage
$113,898
Outstanding Balance
$72,234
Interest Rate
4.84%
Mortgage Type
FHA
Estimated Equity
$224,831
Purchase Details
Closed on
Mar 13, 2003
Sold by
Hagman Kari J and Holden Nancy L
Bought by
Hagman Kari J
Home Financials for this Owner
Home Financials are based on the most recent Mortgage that was taken out on this home.
Original Mortgage
$116,700
Interest Rate
5.8%
Mortgage Type
FHA
Purchase Details
Closed on
Aug 30, 2001
Sold by
Redstone Ridge Llc
Bought by
Hagman Kari J and Holden Nancy L
Home Financials for this Owner
Home Financials are based on the most recent Mortgage that was taken out on this home.
Original Mortgage
$117,150
Interest Rate
6.98%
Mortgage Type
FHA
Create a Home Valuation Report for This Property
The Home Valuation Report is an in-depth analysis detailing your home's value as well as a comparison with similar homes in the area
Home Values in the Area
Average Home Value in this Area
Purchase History
| Date | Buyer | Sale Price | Title Company |
|---|---|---|---|
| Williams Melissa K | $116,000 | Land Title Guarantee Company | |
| Hagman Kari J | -- | Landamerica Lawyers Title | |
| Hagman Kari J | $120,780 | Land Title |
Source: Public Records
Mortgage History
| Date | Status | Borrower | Loan Amount |
|---|---|---|---|
| Open | Williams Melissa K | $113,898 | |
| Previous Owner | Hagman Kari J | $116,700 | |
| Previous Owner | Hagman Kari J | $117,150 |
Source: Public Records
Tax History Compared to Growth
Tax History
| Year | Tax Paid | Tax Assessment Tax Assessment Total Assessment is a certain percentage of the fair market value that is determined by local assessors to be the total taxable value of land and additions on the property. | Land | Improvement |
|---|---|---|---|---|
| 2024 | $1,245 | $18,238 | -- | $18,238 |
| 2023 | $1,245 | $18,238 | $0 | $18,238 |
| 2022 | $1,374 | $19,331 | $0 | $19,331 |
| 2021 | $1,393 | $19,887 | $0 | $19,887 |
| 2020 | $1,332 | $17,620 | $0 | $17,620 |
| 2019 | $2,219 | $17,620 | $0 | $17,620 |
| 2018 | $1,766 | $13,647 | $0 | $13,647 |
| 2017 | $1,647 | $13,647 | $0 | $13,647 |
| 2016 | $1,380 | $11,129 | $1 | $11,128 |
| 2015 | $1,065 | $11,129 | $1 | $11,128 |
| 2014 | $1,065 | $8,176 | $1 | $8,175 |
Source: Public Records
Map
Nearby Homes
- 8338 S Independence Cir Unit 104
- 8338 S Independence Cir Unit 107
- 8369 S Independence Cir Unit 305
- 9557 W San Juan Cir Unit 207
- 8309 S Independence Cir Unit 203
- 9390 W Chatfield Place Unit 207
- 9620 W Chatfield Ave Unit D
- 9620 W Chatfield Ave Unit A
- 9626 W Chatfield Ave Unit D
- 9632 W Chatfield Ave Unit C
- 9672 W Chatfield Ave Unit C
- 9613 W Chatfield Ave Unit F
- 9658 W Chatfield Ave Unit D
- 9617 W Chatfield Ave Unit E
- 9654 W Chatfield Ave Unit C
- 9623 W Chatfield Ave Unit F
- 9715 W Chatfield Ave Unit E
- 9661 W Chatfield Ave Unit B
- 9698 W Chatfield Ave Unit G
- 9663 W Chatfield Ave Unit C
- 8427 S Hoyt Way Unit 307
- 8427 S Hoyt Way Unit 305
- 8427 S Hoyt Way Unit 303
- 8427 S Hoyt Way Unit 301
- 8427 S Hoyt Way Unit 302
- 8427 S Hoyt Way Unit 304
- 8427 S Hoyt Way Unit 306
- 8427 S Hoyt Way Unit 308
- 8427 S Hoyt Way Unit 207
- 8427 S Hoyt Way Unit 201
- 8427 S Hoyt Way Unit 202
- 8427 S Hoyt Way Unit 204
- 8427 S Hoyt Way Unit 206
- 8427 S Hoyt Way Unit 208
- 8427 S Hoyt Way Unit 105
- 8427 S Hoyt Way Unit 103
- 8427 S Hoyt Way Unit 102
- 8427 S Hoyt Way Unit 104
- 8427 S Hoyt Way Unit 106
- 8427 S Hoyt Way Unit 108
