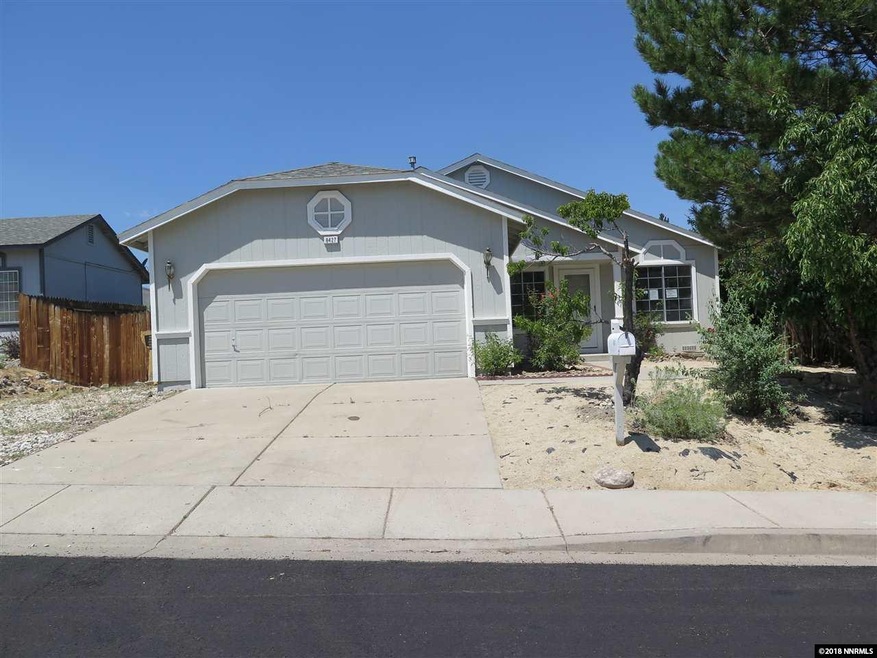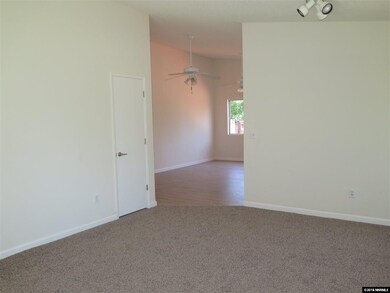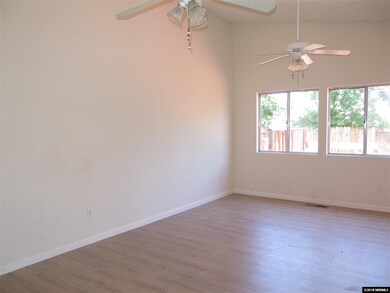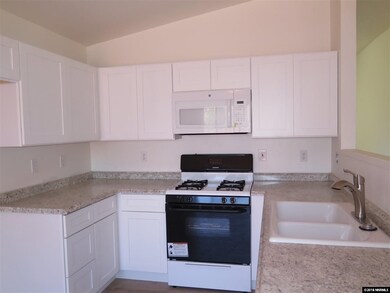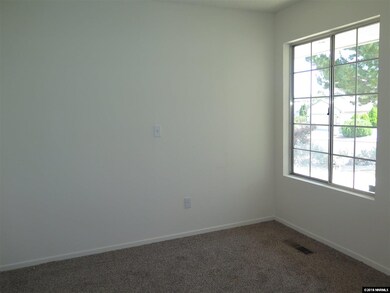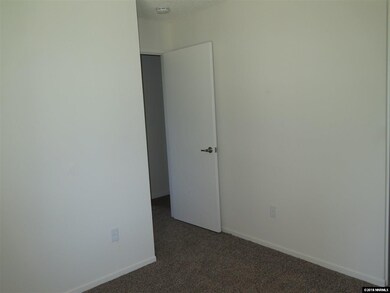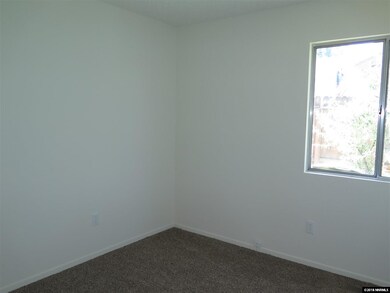
8427 Sopwith Blvd Reno, NV 89506
Stead NeighborhoodEstimated Value: $414,000 - $426,000
Highlights
- Mountain View
- Separate Formal Living Room
- No HOA
- Deck
- High Ceiling
- 2 Car Attached Garage
About This Home
As of November 2018Just rehabbed and move in ready, this home has is all new carpeting new laminate flooring new, paint , and a beautiful new kitchen with white shaker cabinets, new counters, new appliances. Truly a place to call home this functional floor plan great flow, the living room is light bright and leads to the kitchen and dining area with access to the rear deck for those amazing BBQ'S. the home has great storage and NO HOA!.
Last Agent to Sell the Property
Greathouse Real Estate License #B.1000788 Listed on: 07/23/2018
Home Details
Home Type
- Single Family
Est. Annual Taxes
- $1,292
Year Built
- Built in 1994
Lot Details
- 6,098 Sq Ft Lot
- Back Yard Fenced
- Landscaped
- Level Lot
- Front Yard Sprinklers
- Property is zoned SF6
Parking
- 2 Car Attached Garage
Home Design
- Pitched Roof
- Shingle Roof
- Composition Roof
- Wood Siding
- Stick Built Home
Interior Spaces
- 1,400 Sq Ft Home
- 1-Story Property
- High Ceiling
- Separate Formal Living Room
- Carpet
- Mountain Views
- Crawl Space
Kitchen
- Breakfast Bar
- Built-In Oven
- Gas Cooktop
- Microwave
- Dishwasher
- No Kitchen Appliances
- Disposal
Bedrooms and Bathrooms
- 4 Bedrooms
- Walk-In Closet
- 2 Full Bathrooms
- Bathtub and Shower Combination in Primary Bathroom
Laundry
- Laundry Room
- Laundry Cabinets
Outdoor Features
- Deck
Schools
- Silver Lake Elementary School
- Cold Springs Middle School
- North Valleys High School
Utilities
- Heating System Uses Natural Gas
- Wall Furnace
- Gas Water Heater
Community Details
- No Home Owners Association
Listing and Financial Details
- REO, home is currently bank or lender owned
- Home warranty included in the sale of the property
- Assessor Parcel Number 09024116
Ownership History
Purchase Details
Purchase Details
Home Financials for this Owner
Home Financials are based on the most recent Mortgage that was taken out on this home.Purchase Details
Purchase Details
Purchase Details
Home Financials for this Owner
Home Financials are based on the most recent Mortgage that was taken out on this home.Purchase Details
Home Financials for this Owner
Home Financials are based on the most recent Mortgage that was taken out on this home.Purchase Details
Home Financials for this Owner
Home Financials are based on the most recent Mortgage that was taken out on this home.Purchase Details
Home Financials for this Owner
Home Financials are based on the most recent Mortgage that was taken out on this home.Purchase Details
Purchase Details
Home Financials for this Owner
Home Financials are based on the most recent Mortgage that was taken out on this home.Similar Homes in Reno, NV
Home Values in the Area
Average Home Value in this Area
Purchase History
| Date | Buyer | Sale Price | Title Company |
|---|---|---|---|
| Sopwith Management Llc | -- | None Listed On Document | |
| Councilman Sue A | $282,000 | First American Title Ndts R | |
| Us Bank Trust Na | $341,185 | Accommodation | |
| Kagan Adine L | -- | Western Title Incorporated | |
| Kagan Adine L | $290,000 | Western Title Incorporated | |
| Stahl William Fred | $143,500 | Founders Title Company Of Nv | |
| Land Ho Inc | $126,027 | -- | |
| Burr Richard G | $127,000 | First Centennial Title Co | |
| Diaz Jeanne | -- | -- | |
| Diaz Alfonso | $108,500 | Stewart Title |
Mortgage History
| Date | Status | Borrower | Loan Amount |
|---|---|---|---|
| Previous Owner | Councilman Sue A | $220,000 | |
| Previous Owner | Councilman Sue A | $225,600 | |
| Previous Owner | Kagan Adine L | $232,000 | |
| Previous Owner | Kagan Adine L | $232,000 | |
| Previous Owner | Stahl William Fred | $58,500 | |
| Previous Owner | Stahl William F | $21,500 | |
| Previous Owner | Stahl William Fred | $114,800 | |
| Previous Owner | Burr Richard G | $130,810 | |
| Previous Owner | Diaz Alfonso | $107,311 | |
| Closed | Stahl William Fred | $14,250 |
Property History
| Date | Event | Price | Change | Sq Ft Price |
|---|---|---|---|---|
| 11/30/2018 11/30/18 | Sold | $282,000 | 0.0% | $201 / Sq Ft |
| 10/24/2018 10/24/18 | Off Market | $282,000 | -- | -- |
| 10/22/2018 10/22/18 | Pending | -- | -- | -- |
| 08/30/2018 08/30/18 | Price Changed | $284,900 | -1.7% | $204 / Sq Ft |
| 07/23/2018 07/23/18 | For Sale | $289,900 | -- | $207 / Sq Ft |
Tax History Compared to Growth
Tax History
| Year | Tax Paid | Tax Assessment Tax Assessment Total Assessment is a certain percentage of the fair market value that is determined by local assessors to be the total taxable value of land and additions on the property. | Land | Improvement |
|---|---|---|---|---|
| 2025 | $1,576 | $77,487 | $32,270 | $45,217 |
| 2024 | $1,576 | $74,724 | $28,980 | $45,744 |
| 2023 | $1,531 | $71,316 | $27,790 | $43,526 |
| 2022 | $1,487 | $60,784 | $24,360 | $36,424 |
| 2021 | $1,444 | $55,404 | $19,075 | $36,329 |
| 2020 | $1,399 | $55,074 | $18,480 | $36,594 |
| 2019 | $1,356 | $53,813 | $18,235 | $35,578 |
| 2018 | $1,292 | $47,856 | $12,915 | $34,941 |
| 2017 | $2,209 | $46,278 | $12,040 | $34,238 |
| 2016 | $2,043 | $45,771 | $10,675 | $35,096 |
| 2015 | $2,054 | $44,115 | $8,960 | $35,155 |
| 2014 | $2,106 | $39,336 | $7,175 | $32,161 |
| 2013 | -- | $30,384 | $5,250 | $25,134 |
Agents Affiliated with this Home
-
Karen Greathouse

Seller's Agent in 2018
Karen Greathouse
Greathouse Real Estate
(775) 677-4663
3 in this area
58 Total Sales
-
Diana Fowler Rogers

Buyer's Agent in 2018
Diana Fowler Rogers
Sierra Sotheby's Intl. Realty
(775) 690-2474
76 Total Sales
Map
Source: Northern Nevada Regional MLS
MLS Number: 180010723
APN: 090-241-16
- 8419 Sopwith Blvd
- 7650 Deep Bay Dr
- 8470 Red Baron Blvd
- 8653 Piper Place
- 7890 Key Largo Dr
- 7935 Key Largo Dr
- 8410 Red Baron Blvd
- 7921 Mariner Cove Dr
- 7433 Gannon Dr
- 7455 Northcreek Dr
- 7850 Anchor Point Ct
- 8127 Anchor Point Dr
- 8490 Coral Reef Dr
- 8075 Shifting Sands Dr
- 8510 Coral Reef Dr Unit 24
- 8707 Malibu Dr
- 8919 Red Baron Blvd
- 7090 Peppermint Dr
- 8959 Red Baron Blvd
- 8991 Red Baron Blvd
- 8427 Sopwith Blvd
- 8435 Sopwith Blvd
- 8470 Silver Shores Dr
- 8443 Sopwith Blvd
- 8460 Silver Shores Dr
- 8490 Silver Shores Dr
- 8426 Sopwith Blvd
- 8434 Sopwith Blvd
- 8450 Silver Shores Dr
- 8418 Sopwith Blvd Unit na
- 8418 Sopwith Blvd
- 8403 Sopwith Blvd
- 8500 Silver Shores Dr
- 8442 Sopwith Blvd
- 8410 Sopwith Blvd
- 8451 Sopwith Blvd
- 8440 Silver Shores Dr
- 8450 Sopwith Blvd
- 8402 Sopwith Blvd
- 8502 Silver Shores Dr
