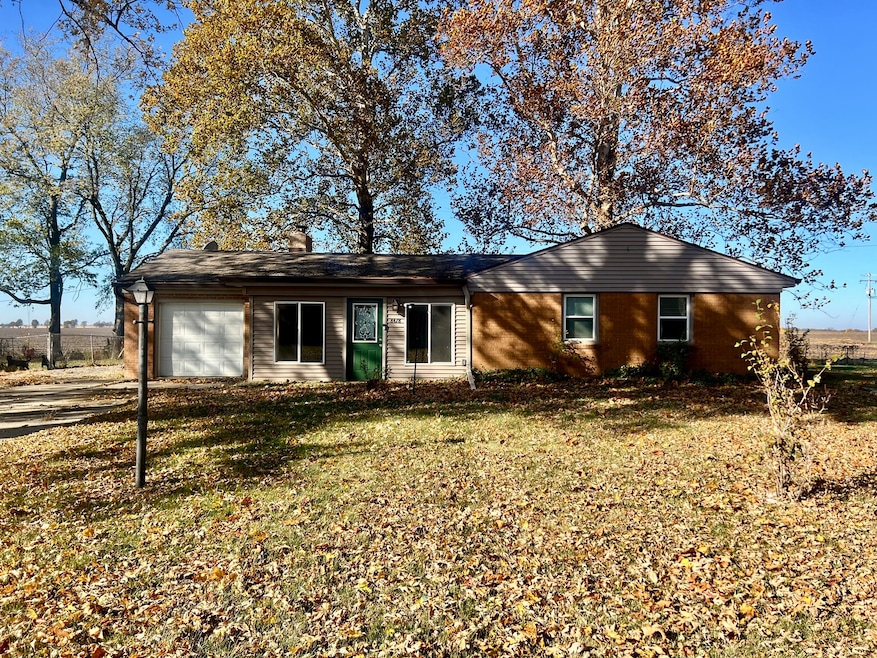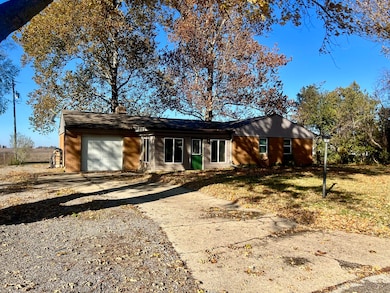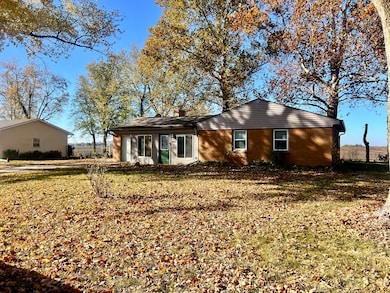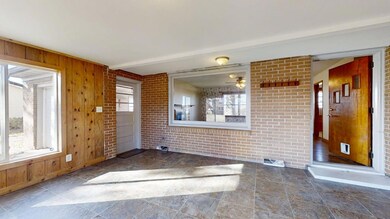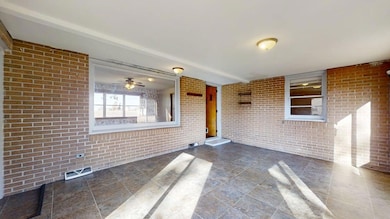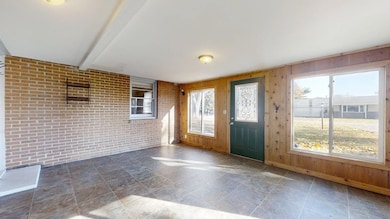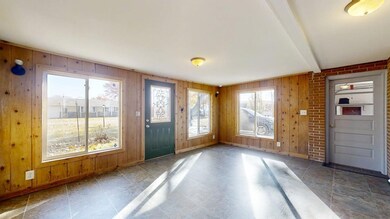8428 N Shirlane St Shirley, IL 61772
Estimated payment $1,287/month
Highlights
- Mature Trees
- Heated Enclosed Porch
- Bathroom on Main Level
- Wood Flooring
- Laundry Room
- 1-Story Property
About This Home
Discover this beautifully maintained brick ranch nestled in the picturesque town of Shirley! From the moment you arrive, the inviting heated and cooled enclosed front porch welcomes you in, featuring tile flooring and plenty of space to relax, expand, and enjoy the view year-round. Inside the spacious living room is highlighted by original hardwood floors, a wood-burning fireplace, and breathtaking views of open fields to the west, perfect for capturing stunning sunsets every evening. The large kitchen offers a breakfast bar and ample table space, making it ideal for everyday living and entertaining. Two generously sized bedrooms and a full bathroom complete the main level, providing a cozy and functional layout. Downstairs, the full basement offers endless possibilities with a washer and dryer included, tons of storage space, and a potential third bedroom area (just add an egress window!). The basement is dry, clean, and ready for your personal touch. This home comes with several important updates, including a new septic system (2022), newer windows and fresh paint throughout. Thoughtfully updated this home offers the perfect blend of comfort and charm. Outside, enjoy the serenity of small-town living with incredible country views. Don't miss your chance to call this adorable and well-crafted home yours!
Home Details
Home Type
- Single Family
Est. Annual Taxes
- $3,443
Year Built
- Built in 1957
Lot Details
- 0.39 Acre Lot
- Lot Dimensions are 125x135
- Mature Trees
Parking
- 1 Car Garage
- Driveway
- Parking Included in Price
Home Design
- Brick Exterior Construction
Interior Spaces
- 1,074 Sq Ft Home
- 1-Story Property
- Ceiling Fan
- Wood Burning Fireplace
- Family Room
- Living Room with Fireplace
- Dining Room
- Heated Enclosed Porch
- Basement Fills Entire Space Under The House
- Range
Flooring
- Wood
- Carpet
- Vinyl
Bedrooms and Bathrooms
- 2 Bedrooms
- 2 Potential Bedrooms
- Bathroom on Main Level
- 1 Full Bathroom
Laundry
- Laundry Room
- Dryer
- Washer
Utilities
- Central Air
- Heating System Uses Natural Gas
- Shared Well
- Septic Tank
Listing and Financial Details
- Homeowner Tax Exemptions
Map
Home Values in the Area
Average Home Value in this Area
Tax History
| Year | Tax Paid | Tax Assessment Tax Assessment Total Assessment is a certain percentage of the fair market value that is determined by local assessors to be the total taxable value of land and additions on the property. | Land | Improvement |
|---|---|---|---|---|
| 2024 | $1,809 | $49,858 | $6,255 | $43,603 |
| 2022 | $1,809 | $27,525 | $5,156 | $22,369 |
| 2021 | $1,709 | $26,093 | $4,888 | $21,205 |
| 2020 | $1,715 | $25,910 | $4,854 | $21,056 |
| 2019 | $1,650 | $25,146 | $4,711 | $20,435 |
| 2018 | $1,658 | $25,146 | $4,711 | $20,435 |
| 2017 | $1,586 | $24,473 | $4,585 | $19,888 |
| 2016 | $1,586 | $24,473 | $4,585 | $19,888 |
| 2015 | $1,574 | $24,346 | $4,561 | $19,785 |
| 2014 | $1,489 | $23,609 | $4,423 | $19,186 |
| 2013 | -- | $23,609 | $4,423 | $19,186 |
Property History
| Date | Event | Price | List to Sale | Price per Sq Ft | Prior Sale |
|---|---|---|---|---|---|
| 11/11/2025 11/11/25 | For Sale | $189,900 | 0.0% | $177 / Sq Ft | |
| 02/27/2025 02/27/25 | Rented | $1,750 | +2.9% | -- | |
| 01/16/2025 01/16/25 | For Rent | $1,700 | 0.0% | -- | |
| 02/22/2023 02/22/23 | Sold | $171,000 | +1.8% | $74 / Sq Ft | View Prior Sale |
| 01/09/2023 01/09/23 | Pending | -- | -- | -- | |
| 01/07/2023 01/07/23 | For Sale | $168,000 | -- | $73 / Sq Ft |
Purchase History
| Date | Type | Sale Price | Title Company |
|---|---|---|---|
| Warranty Deed | $171,000 | None Listed On Document |
Mortgage History
| Date | Status | Loan Amount | Loan Type |
|---|---|---|---|
| Open | $172,727 | New Conventional |
Source: Midwest Real Estate Data (MRED)
MLS Number: 12510596
APN: 20-35-401-005
- 9538 N 1250 East Rd
- 8066 County Road 1300 E
- 3709 Daffodil Dr
- 29 Knollbrook Ct
- 52 Winding Way
- 70 Pebblebrook Ct
- 69 Pebblebrook Ct
- 18 Misty Ln
- Lot 99 Misty Ln
- 6 Piney Run Ct
- 6 Knollbrook Ct
- 14 Eric Ct
- Prairie Place North Beich Rd
- 3 Megan Ct
- 45 Pebblebrook Ct
- 2611 Piney Run
- 2905 Scarborough St
- 2610 Piney Run
- 2702 Lone Oak Rd
- 36 Lone Oak Ct
- 2702 Carrington Ln
- 2 Saint Ivans Cir
- 19 Basil Way
- 701 Fox Hill Cir
- 1917 Tracy Dr
- 1920 Tracy Dr Unit 7
- 102 Donnie Dr
- 1110 W Jackson St Unit 2
- 505 S Morris Ave
- 9 Currency Dr
- 928 W Grove St Unit 1
- 913 W Grove St
- 903 1/2 W Washington St
- 1805 S Veterans Pkwy
- 818 W Washington St
- 905 W Front St
- 901 Valley View Cir
- 1027 Maple Hill Rd
- 701 W Front St
- 304 N Allin St
