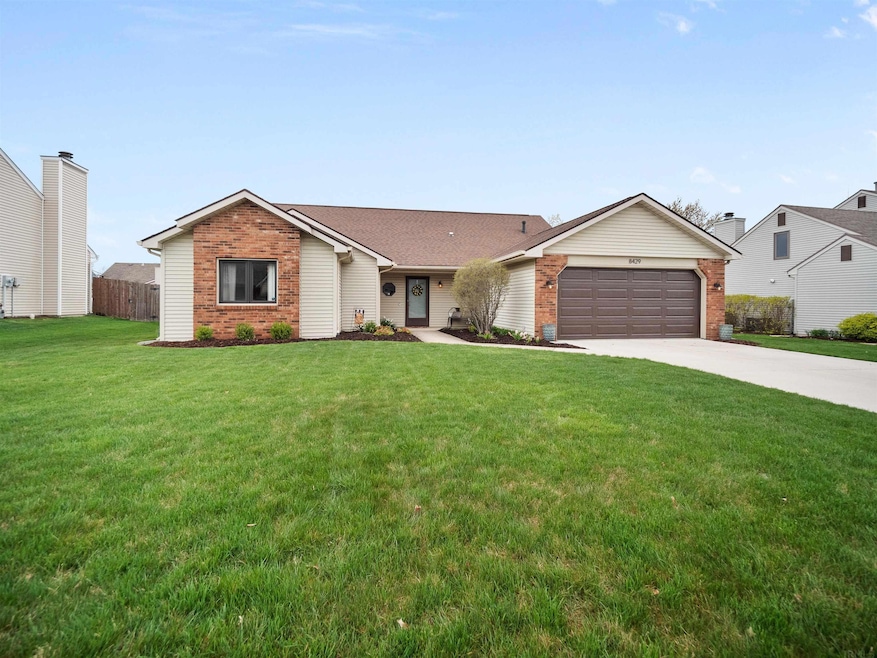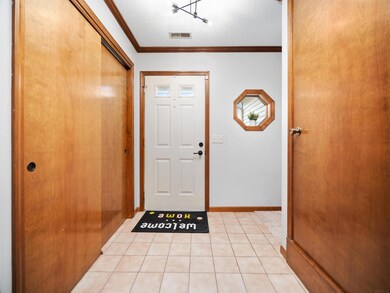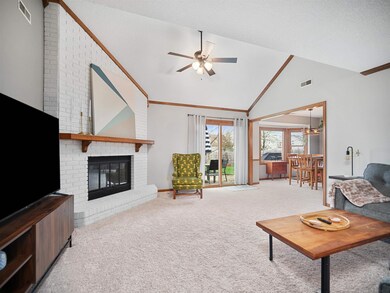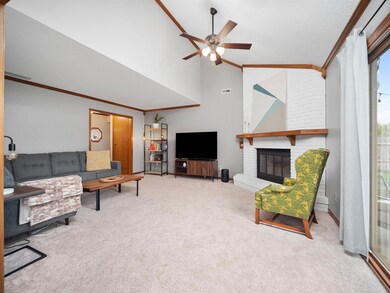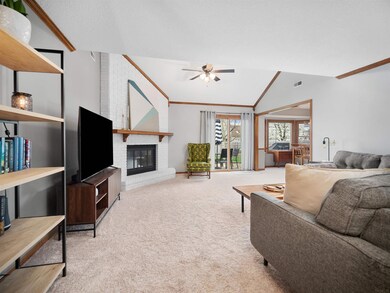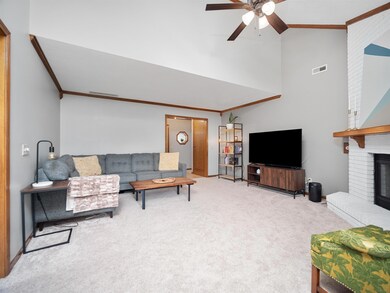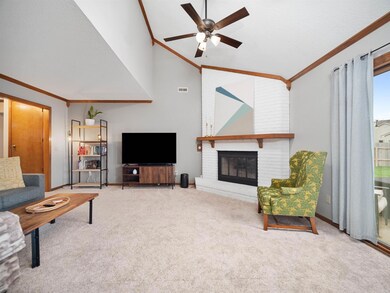
8429 Hunters Knoll Run Fort Wayne, IN 46825
Northwest Fort Wayne NeighborhoodHighlights
- Vaulted Ceiling
- 2 Car Attached Garage
- Breakfast Bar
- 1.5-Story Property
- Walk-In Closet
- <<tubWithShowerToken>>
About This Home
As of May 2023Taking Backup Offers. Updates, improvements and ready for you! This three bedroom, 2 bath home has been transformed making the most of the space! Now four bedrooms or maybe still 3+ bonus room or office, you decide! Updates include professionally finished heat and cooled attic giving you an additional 500 sq ft of living space! Paint has been refreshed, the kitchen improved, new or newer includes lighting throughout, ceiling fans, insulated garage door, privacy fence, outdoor lighting and landscaping. The home is conveniently located to all Fort Wayne has to offer, trails for relaxation and exercise, shopping, nightlife and more! Chimney inspected 2021 and repaired for safe use. Dryer vent rerouted for safety. Seller does need 4 days possession, no rent, after closing.
Home Details
Home Type
- Single Family
Est. Annual Taxes
- $2,021
Year Built
- Built in 1991
Lot Details
- 9,583 Sq Ft Lot
- Lot Dimensions are 75 x 130
- Privacy Fence
- Wood Fence
- Landscaped
- Level Lot
HOA Fees
- $21 Monthly HOA Fees
Parking
- 2 Car Attached Garage
- Driveway
Home Design
- 1.5-Story Property
- Brick Exterior Construction
- Slab Foundation
- Poured Concrete
- Asphalt Roof
- Vinyl Construction Material
Interior Spaces
- 1,989 Sq Ft Home
- Vaulted Ceiling
- Gas Log Fireplace
- Entrance Foyer
- Living Room with Fireplace
- Pull Down Stairs to Attic
- Fire and Smoke Detector
- Electric Dryer Hookup
Kitchen
- Breakfast Bar
- Gas Oven or Range
- Laminate Countertops
Bedrooms and Bathrooms
- 4 Bedrooms
- En-Suite Primary Bedroom
- Walk-In Closet
- 2 Full Bathrooms
- <<tubWithShowerToken>>
Schools
- Washington Elementary School
- Shawnee Middle School
- Northrop High School
Utilities
- Forced Air Heating and Cooling System
- Heating System Uses Gas
- Cable TV Available
Community Details
- Hearthstone Village Subdivision
Listing and Financial Details
- Assessor Parcel Number 02-07-11-177-007.000-073
Ownership History
Purchase Details
Home Financials for this Owner
Home Financials are based on the most recent Mortgage that was taken out on this home.Purchase Details
Home Financials for this Owner
Home Financials are based on the most recent Mortgage that was taken out on this home.Purchase Details
Home Financials for this Owner
Home Financials are based on the most recent Mortgage that was taken out on this home.Similar Homes in Fort Wayne, IN
Home Values in the Area
Average Home Value in this Area
Purchase History
| Date | Type | Sale Price | Title Company |
|---|---|---|---|
| Warranty Deed | $293,000 | Metropolitan Title Of In | |
| Warranty Deed | $168,500 | Metropolitan Title Of In Llc | |
| Deed | $110,000 | -- | |
| Warranty Deed | $110,000 | Centurion Land Title Inc |
Mortgage History
| Date | Status | Loan Amount | Loan Type |
|---|---|---|---|
| Open | $284,200 | New Conventional | |
| Previous Owner | $150,000 | New Conventional | |
| Previous Owner | $104,500 | New Conventional |
Property History
| Date | Event | Price | Change | Sq Ft Price |
|---|---|---|---|---|
| 05/22/2023 05/22/23 | Sold | $293,000 | 0.0% | $147 / Sq Ft |
| 05/06/2023 05/06/23 | Pending | -- | -- | -- |
| 04/21/2023 04/21/23 | For Sale | $293,000 | +73.9% | $147 / Sq Ft |
| 03/18/2020 03/18/20 | Sold | $168,500 | 0.0% | $116 / Sq Ft |
| 02/14/2020 02/14/20 | Pending | -- | -- | -- |
| 02/12/2020 02/12/20 | For Sale | $168,500 | +53.2% | $116 / Sq Ft |
| 11/14/2017 11/14/17 | Sold | $110,000 | -26.6% | $76 / Sq Ft |
| 10/30/2017 10/30/17 | Pending | -- | -- | -- |
| 08/30/2017 08/30/17 | For Sale | $149,900 | -- | $103 / Sq Ft |
Tax History Compared to Growth
Tax History
| Year | Tax Paid | Tax Assessment Tax Assessment Total Assessment is a certain percentage of the fair market value that is determined by local assessors to be the total taxable value of land and additions on the property. | Land | Improvement |
|---|---|---|---|---|
| 2024 | $2,395 | $237,700 | $26,300 | $211,400 |
| 2022 | $2,021 | $181,000 | $26,300 | $154,700 |
| 2021 | $1,742 | $157,400 | $26,300 | $131,100 |
| 2020 | $1,573 | $145,600 | $26,300 | $119,300 |
| 2019 | $1,414 | $131,400 | $26,300 | $105,100 |
| 2018 | $1,373 | $127,100 | $26,300 | $100,800 |
| 2017 | $1,396 | $128,100 | $26,300 | $101,800 |
| 2016 | $1,319 | $122,800 | $26,300 | $96,500 |
| 2014 | $1,190 | $115,700 | $26,300 | $89,400 |
| 2013 | $1,145 | $111,500 | $26,300 | $85,200 |
Agents Affiliated with this Home
-
Renée Cox

Seller's Agent in 2023
Renée Cox
Acorn Real Estate Professionals
(260) 444-1221
6 in this area
87 Total Sales
-
Abigail Ward

Buyer's Agent in 2023
Abigail Ward
Anthony REALTORS
(260) 415-1051
11 in this area
152 Total Sales
-
Bradley Stinson

Seller's Agent in 2020
Bradley Stinson
North Eastern Group Realty
(260) 615-6753
30 in this area
259 Total Sales
-
Mary Douglass

Buyer's Agent in 2017
Mary Douglass
The Douglass Home Team, LLC
(260) 417-5874
18 in this area
199 Total Sales
Map
Source: Indiana Regional MLS
MLS Number: 202311479
APN: 02-07-11-177-007.000-073
- 8406 Hunters Knoll Run
- 8333 Chapel Hill Place
- 8307 Chapel Hill Place
- 509 Water Meade Place
- 8407 Medallion Run
- 307 Chisholm Place
- 224 Chisholm Place
- 116 El Dorado Trail W
- 822 Upland Ridge Dr
- 8110 Silver Springs Run
- 114 Riley Place
- 9001 Hickory Knoll Blvd
- 9028 Hickory Knoll Blvd
- 1303 Oak Bay Run
- 1320 Ashley Ave
- 8126 Coldwater Rd
- 9026 Wallen Ln
- 1188 Emilee Ct
- 1016 Emilee Ct
- 7832 Coldwater Rd
