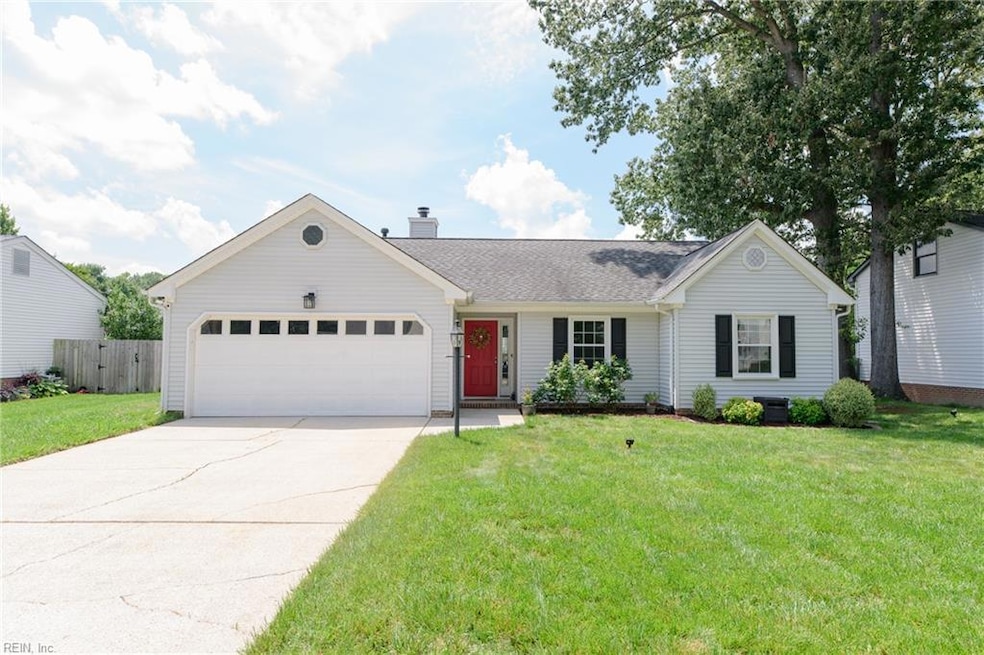
843 Garrow Rd Newport News, VA 23608
Nelson NeighborhoodEstimated payment $2,059/month
Highlights
- Hot Property
- Cathedral Ceiling
- No HOA
- Deck
- Attic
- Breakfast Area or Nook
About This Home
Welcome home to this charming 3 bedroom, 2 bath ranch in the heart of Newport News! Enjoy an updated kitchen with modern finishes, solid surface flooring in main living areas, and cozy carpet in the bedrooms. The primary suite features a beautifully updated en-suite bath. Step outside to a large, fully fenced backyard with a deck ideal for sipping your morning coffee. A perfect blend of comfort and convenience awaits!
Home Details
Home Type
- Single Family
Est. Annual Taxes
- $4,013
Year Built
- Built in 1992
Lot Details
- 9,148 Sq Ft Lot
- Privacy Fence
- Back Yard Fenced
- Property is zoned R3
Home Design
- Slab Foundation
- Asphalt Shingled Roof
- Vinyl Siding
Interior Spaces
- 1,355 Sq Ft Home
- 1-Story Property
- Cathedral Ceiling
- Ceiling Fan
- Gas Fireplace
- Entrance Foyer
- Utility Room
- Washer and Dryer Hookup
- Scuttle Attic Hole
Kitchen
- Breakfast Area or Nook
- Electric Range
- Dishwasher
- Disposal
Flooring
- Carpet
- Laminate
- Ceramic Tile
Bedrooms and Bathrooms
- 3 Bedrooms
- En-Suite Primary Bedroom
- Walk-In Closet
- 2 Full Bathrooms
Parking
- 2 Car Attached Garage
- Driveway
Outdoor Features
- Deck
Schools
- Knollwood Meadows Elementary School
- Mary Passage Middle School
- Denbigh High School
Utilities
- Forced Air Heating and Cooling System
- Heating System Uses Natural Gas
- Gas Water Heater
Community Details
- No Home Owners Association
- Beechwood Farms Subdivision
Map
Home Values in the Area
Average Home Value in this Area
Tax History
| Year | Tax Paid | Tax Assessment Tax Assessment Total Assessment is a certain percentage of the fair market value that is determined by local assessors to be the total taxable value of land and additions on the property. | Land | Improvement |
|---|---|---|---|---|
| 2024 | $4,013 | $340,100 | $66,000 | $274,100 |
| 2023 | $3,791 | $310,700 | $66,000 | $244,700 |
| 2022 | $3,593 | $287,200 | $66,000 | $221,200 |
| 2021 | $2,959 | $242,500 | $60,000 | $182,500 |
| 2020 | $2,555 | $197,400 | $60,000 | $137,400 |
| 2019 | $2,550 | $197,400 | $60,000 | $137,400 |
| 2018 | $2,468 | $190,900 | $60,000 | $130,900 |
| 2017 | $2,407 | $185,900 | $60,000 | $125,900 |
| 2016 | $2,403 | $185,900 | $60,000 | $125,900 |
| 2015 | $2,397 | $185,900 | $60,000 | $125,900 |
| 2014 | $2,045 | $185,900 | $60,000 | $125,900 |
Property History
| Date | Event | Price | Change | Sq Ft Price |
|---|---|---|---|---|
| 06/11/2025 06/11/25 | For Sale | $325,000 | -- | $240 / Sq Ft |
Purchase History
| Date | Type | Sale Price | Title Company |
|---|---|---|---|
| Warranty Deed | $235,900 | Home Title Of Virginia Llc | |
| Warranty Deed | $223,000 | -- |
Mortgage History
| Date | Status | Loan Amount | Loan Type |
|---|---|---|---|
| Open | $241,325 | VA | |
| Previous Owner | $178,400 | New Conventional |
Similar Homes in Newport News, VA
Source: Real Estate Information Network (REIN)
MLS Number: 10587880
APN: 106.00-04-78
- 120 Vista Dr
- 874 Loraine Dr
- 875 Loraine Dr
- 892 Garrow Rd
- 899 Garrow Rd
- 875 Cascade Dr
- 221 Denbigh Blvd
- 19 Evelyn Dr
- 84 Shannon Dr
- 97 Waterview Dr
- 188 Bentley Dr
- 944 Colleen Dr
- 350 Paulette Dr
- 904 Arnett Dr
- 19 Denbigh Blvd
- 158 Highwood Cir
- 917 Lacon Dr
- 56 Anchorage Dr
- 51 Deer Run Trail
- 296 Curtis Tignor Rd






