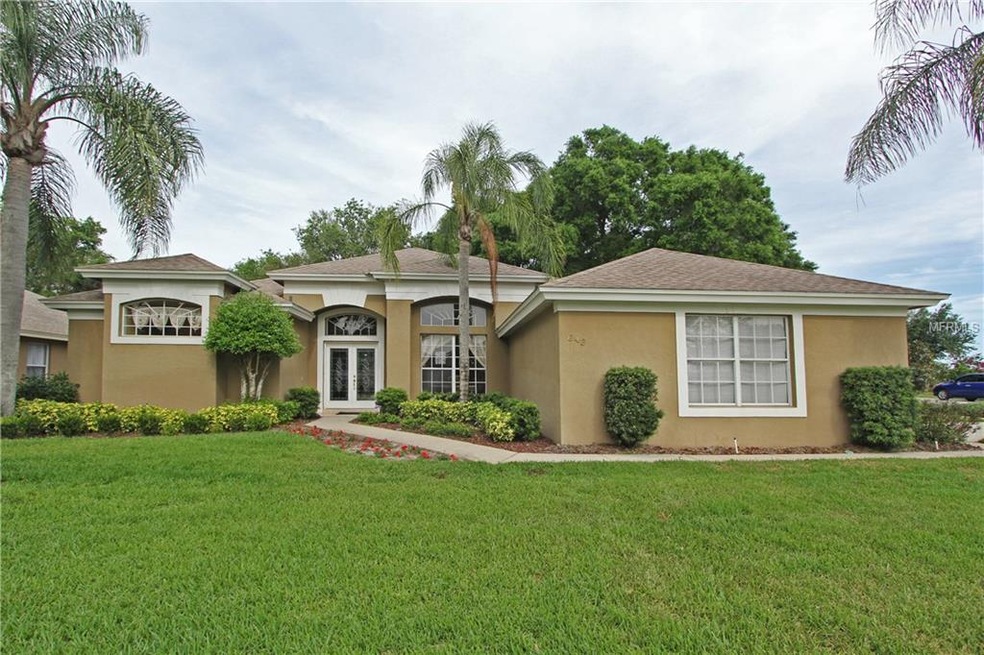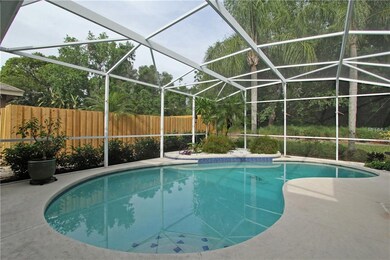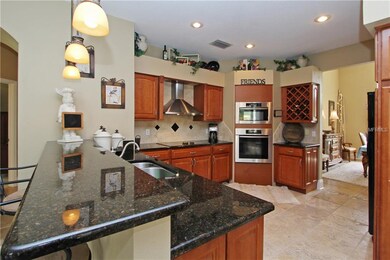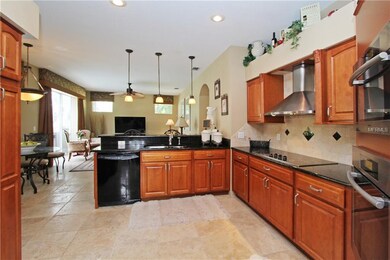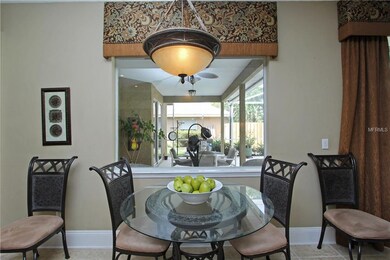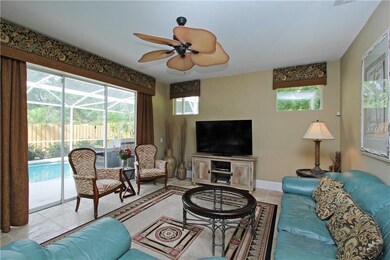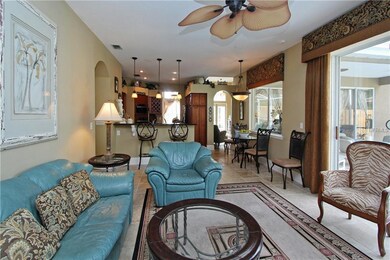
Highlights
- Screened Pool
- Deck
- Attic
- Open Floorplan
- Main Floor Primary Bedroom
- Separate Formal Living Room
About This Home
As of April 2025MULTIPLE OFFER SITUATION. Bring the Highest and Best by 5pm 4/15. Well maintained pool home on corner lot in a quiet, friendly neighborhood make this the perfect place for you, your family --- and all of your friends. From the moment you enter the home, you’ll notice the high ceilings, natural light and open floor plan make it warm and inviting. You’ll love the updated kitchen with a top-of-the-line Miele double oven and large cooktop, which are a chef’s dream. A breakfast bar and space for a breakfast table offer you plenty of options for casual meals, while the dining room is great for larger meals or special occasions. Enjoy the benefits of a formal living room and separate family room, both of which open out on to the pool deck and lanai, providing even more space to relax, play and entertain. The master suite also opens out to the lanai, while the master bath features dual sinks, a soaker tub and separate shower. Storage won’t be a problem, thanks to an oversized garage and attic access. All this in a home that’s well maintained, including new AC system in 2013 and new roof in 2014. Enjoy convenient access to nearly everything Orlando has to offer, from Disney to Downtown, with quick access to 408, 429 and the FL Turnpike. Only minutes away from great shopping and restaurants in Fowlers Grove or Downtown Winter Garden. This home won’t last – come see it today.
Last Agent to Sell the Property
SIMPLESHOWING INC License #3393850 Listed on: 04/11/2018
Home Details
Home Type
- Single Family
Est. Annual Taxes
- $2,941
Year Built
- Built in 1994
Lot Details
- 0.26 Acre Lot
- Corner Lot
- Irrigation
- Property is zoned R-1AA
HOA Fees
- $52 Monthly HOA Fees
Parking
- 2 Car Attached Garage
- Oversized Parking
Home Design
- Slab Foundation
- Shingle Roof
- Block Exterior
- Stucco
Interior Spaces
- 2,237 Sq Ft Home
- Open Floorplan
- High Ceiling
- Ceiling Fan
- Blinds
- Great Room
- Family Room
- Separate Formal Living Room
- Formal Dining Room
- Inside Utility
- Attic
Kitchen
- Eat-In Kitchen
- Built-In Convection Oven
- Microwave
- Dishwasher
- Disposal
Flooring
- Carpet
- Ceramic Tile
Bedrooms and Bathrooms
- 4 Bedrooms
- Primary Bedroom on Main
- 2 Full Bathrooms
Pool
- Screened Pool
- Gunite Pool
- Fence Around Pool
- Outside Bathroom Access
Outdoor Features
- Deck
- Screened Patio
- Porch
Schools
- Ocoee Elementary School
- Ocoee Middle School
- Ocoee High School
Utilities
- Central Heating and Cooling System
- Septic Tank
- High Speed Internet
- Cable TV Available
Community Details
- Hammocks Subdivision
- The community has rules related to deed restrictions
- Rental Restrictions
Listing and Financial Details
- Down Payment Assistance Available
- Homestead Exemption
- Visit Down Payment Resource Website
- Tax Lot 88
- Assessor Parcel Number 21-22-28-8613-00-880
Ownership History
Purchase Details
Home Financials for this Owner
Home Financials are based on the most recent Mortgage that was taken out on this home.Purchase Details
Home Financials for this Owner
Home Financials are based on the most recent Mortgage that was taken out on this home.Purchase Details
Home Financials for this Owner
Home Financials are based on the most recent Mortgage that was taken out on this home.Similar Homes in the area
Home Values in the Area
Average Home Value in this Area
Purchase History
| Date | Type | Sale Price | Title Company |
|---|---|---|---|
| Warranty Deed | $525,000 | Fidelity National Title Of Flo | |
| Warranty Deed | $317,500 | Attorney | |
| Warranty Deed | $27,500 | -- |
Mortgage History
| Date | Status | Loan Amount | Loan Type |
|---|---|---|---|
| Open | $498,750 | New Conventional | |
| Previous Owner | $235,000 | New Conventional | |
| Previous Owner | $252,000 | New Conventional | |
| Previous Owner | $25,000 | Stand Alone Second | |
| Previous Owner | $152,000 | New Conventional | |
| Previous Owner | $158,200 | No Value Available |
Property History
| Date | Event | Price | Change | Sq Ft Price |
|---|---|---|---|---|
| 04/23/2025 04/23/25 | Sold | $525,000 | 0.0% | $235 / Sq Ft |
| 03/04/2025 03/04/25 | Pending | -- | -- | -- |
| 02/15/2025 02/15/25 | For Sale | $525,000 | 0.0% | $235 / Sq Ft |
| 02/02/2025 02/02/25 | Pending | -- | -- | -- |
| 01/25/2025 01/25/25 | For Sale | $525,000 | +65.4% | $235 / Sq Ft |
| 06/01/2018 06/01/18 | Sold | $317,500 | +2.5% | $142 / Sq Ft |
| 04/16/2018 04/16/18 | Pending | -- | -- | -- |
| 04/11/2018 04/11/18 | For Sale | $309,900 | -- | $139 / Sq Ft |
Tax History Compared to Growth
Tax History
| Year | Tax Paid | Tax Assessment Tax Assessment Total Assessment is a certain percentage of the fair market value that is determined by local assessors to be the total taxable value of land and additions on the property. | Land | Improvement |
|---|---|---|---|---|
| 2025 | $4,416 | $284,787 | -- | -- |
| 2024 | $4,270 | $284,787 | -- | -- |
| 2023 | $4,270 | $268,700 | $0 | $0 |
| 2022 | $4,136 | $260,874 | $0 | $0 |
| 2021 | $4,095 | $253,276 | $0 | $0 |
| 2020 | $3,918 | $249,779 | $0 | $0 |
| 2019 | $4,059 | $244,163 | $60,000 | $184,163 |
| 2018 | $2,959 | $178,063 | $0 | $0 |
| 2017 | $2,941 | $216,705 | $40,000 | $176,705 |
| 2016 | $2,948 | $202,512 | $30,000 | $172,512 |
| 2015 | $2,996 | $189,979 | $30,000 | $159,979 |
| 2014 | $2,976 | $173,002 | $30,000 | $143,002 |
Agents Affiliated with this Home
-
V
Seller's Agent in 2025
Veronica Zerpa
PARTNERS REAL ESTATE BROKERAGE
(817) 528-7570
41 Total Sales
-
S
Buyer's Agent in 2025
Sheila Muniz
CENTURY 21 CARIOTI
(407) 712-0221
7 Total Sales
-

Seller's Agent in 2018
Jeremy Gamble
SIMPLESHOWING INC
(407) 719-6579
61 Total Sales
-

Buyer's Agent in 2018
Jeffrey Bales
LAKE MARY PRESIDENTIAL REALTY
(407) 330-8162
13 Total Sales
Map
Source: Stellar MLS
MLS Number: T2938373
APN: 21-2228-8613-00-880
- 902 Hire Cir
- 809 Kazaros Cir
- 552 B C Terry Rd
- 1062 Wickerwood St
- 980 Crestwood Commons Ave
- 750 Olympic Cir Unit D1
- 735 Neumann Village Ct
- 1512 Adriatic Dr
- 9126 Queen Elizabeth Ct
- 1101 Vintage Village Ln Unit 101
- 813 Lancer Cir
- 880 Lancer Cir
- 2045 Erving Cir Unit 101
- 1161 Coastal Cir
- 9471 Comeau St
- 1241 Melontree Ct Unit 6
- 1990 Erving Cir Unit 104
- 2025 Erving Cir Unit 203
- 2015 Erving Cir Unit 307
- 2015 Erving Cir Unit 108
