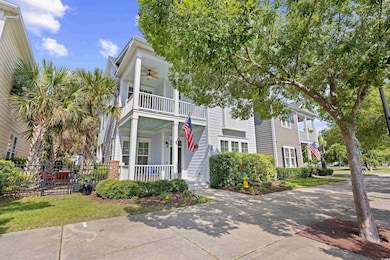
843 Howard Ave Myrtle Beach, SC 29577
Market Commons NeighborhoodEstimated payment $3,650/month
Highlights
- Traditional Architecture
- Community Pool
- Double Oven
- Solid Surface Countertops
- Formal Dining Room
- Stainless Steel Appliances
About This Home
Welcome to your dream home in the highly sought-after Market Common community of Myrtle Beach! This stunning 3-bedroom, 2.5-bath home offers luxury, comfort, and convenience just 1.5 miles from the beach. Inside, you’ll find hand-scraped flooring throughout, 10-foot ceilings, crown molding, 8’ interior doors, and craftsman-style trim, creating a sophisticated yet welcoming atmosphere. The gourmet kitchen is equipped with solid surface countertops, stainless steel appliances, a gas cooktop island with downdraft ventilation, soft-close cabinets and drawers, and a spacious walk-in pantry—perfect for any home chef. The expansive primary suite features double doors that open to a private walk-out porch and an en-suite bathroom with split double sinks, comfort-height vanities, a beautiful shower, non-jetted soaking tub, separate water closet, and a linen closet. Each bedroom includes a walk-in closet, and the second-floor laundry room comes with a sink hookup for added convenience. A tankless gas water heater ensures energy efficiency and endless hot water. The 2-car garage offers epoxy flooring, a storage closet, and ample room for extra storage. Step outside to a professionally landscaped backyard complete with palm trees, a paver patio, built-in gas firepit, and grill area—ideal for entertaining or relaxing. Located in a golf cart-friendly community, this home gives you easy access to parks, shopping, dining, and entertainment. Don’t miss this incredible opportunity to enjoy the perfect blend of upscale coastal living and modern convenience—schedule your private showing today!
Home Details
Home Type
- Single Family
Est. Annual Taxes
- $1,621
Year Built
- Built in 2016
Lot Details
- 2,614 Sq Ft Lot
- Rectangular Lot
HOA Fees
- $220 Monthly HOA Fees
Parking
- 2 Car Detached Garage
- Garage Door Opener
Home Design
- Traditional Architecture
- Bi-Level Home
- Slab Foundation
- Concrete Siding
- Tile
Interior Spaces
- 2,057 Sq Ft Home
- Ceiling Fan
- Formal Dining Room
- Fire and Smoke Detector
Kitchen
- Breakfast Bar
- Double Oven
- Microwave
- Dishwasher
- Stainless Steel Appliances
- Kitchen Island
- Solid Surface Countertops
- Disposal
Bedrooms and Bathrooms
- 3 Bedrooms
- Bathroom on Main Level
Laundry
- Laundry Room
- Washer and Dryer Hookup
Outdoor Features
- Balcony
- Patio
- Front Porch
Schools
- Myrtle Beach Elementary School
- Myrtle Beach Middle School
- Myrtle Beach High School
Utilities
- Forced Air Heating and Cooling System
- Underground Utilities
- Tankless Water Heater
- Gas Water Heater
- Phone Available
- Cable TV Available
Community Details
Overview
- Association fees include pool service, manager, common maint/repair, legal and accounting, primary antenna/cable TV, internet access
- The community has rules related to allowable golf cart usage in the community
Recreation
- Community Pool
Map
Home Values in the Area
Average Home Value in this Area
Tax History
| Year | Tax Paid | Tax Assessment Tax Assessment Total Assessment is a certain percentage of the fair market value that is determined by local assessors to be the total taxable value of land and additions on the property. | Land | Improvement |
|---|---|---|---|---|
| 2024 | $1,621 | $15,800 | $3,680 | $12,120 |
| 2023 | $1,621 | $15,800 | $3,680 | $12,120 |
| 2021 | $1,455 | $15,799 | $3,683 | $12,116 |
| 2020 | $1,258 | $15,799 | $3,683 | $12,116 |
| 2019 | $5,649 | $14,611 | $3,683 | $10,928 |
| 2018 | $5,607 | $21,077 | $4,313 | $16,764 |
Property History
| Date | Event | Price | Change | Sq Ft Price |
|---|---|---|---|---|
| 07/11/2025 07/11/25 | For Sale | $595,000 | +49.1% | $289 / Sq Ft |
| 08/29/2019 08/29/19 | Sold | $399,000 | -0.2% | $207 / Sq Ft |
| 06/06/2019 06/06/19 | For Sale | $399,900 | -- | $208 / Sq Ft |
Purchase History
| Date | Type | Sale Price | Title Company |
|---|---|---|---|
| Warranty Deed | $399,000 | -- |
Mortgage History
| Date | Status | Loan Amount | Loan Type |
|---|---|---|---|
| Open | $100,000 | New Conventional | |
| Open | $320,300 | New Conventional | |
| Closed | $319,200 | New Conventional | |
| Previous Owner | $31,000 | Credit Line Revolving | |
| Previous Owner | $244,000 | New Conventional |
Similar Homes in Myrtle Beach, SC
Source: Coastal Carolinas Association of REALTORS®
MLS Number: 2517058
APN: 44602030208
- 2761 Kruzel St Unit H
- 830 Howard Ave Unit D
- 861 Murray Ave
- 1426 Peterson St
- 750 Howard Ave Unit E
- 2790 Howard Ave Unit D
- 1348 Peterson St
- 524 Farrow Pkwy
- 3429 Thrash Way
- 959 Hendrick Ave
- 962 Hendrick Ave
- 845 Hall Ln Unit B
- 830 Shine Ave Unit 28 R8
- 750 Shine Ave Unit 750
- 3550 Pampas Dr Unit 2
- 852 Iris St Unit D
- 3358 Pampas Dr
- 788 Gabreski Ln Unit 4
- 2834 Howard Ave Unit D
- 1188 Peterson St
- 763 Moen Place Unit A
- 2922 Howard Ave
- 2954 Howard Ave Unit B
- 981 B Hackler St Unit Residential townhome Apartment
- 3555 Crepe Myrtle Ct
- 4017 Deville St
- 1231 Hadley Cir
- 6001- 1248 S Kings Hwy
- 1350 Mcmaster Dr Unit F
- 1909 Culbertson Ave
- 1845 Culbertson Ave
- 2506 S Ocean Blvd Unit 3
- 2501 Hammock St
- 2849 Pegasus Place
- 2222 Crow Ln
- 3383 Edison Cir
- 1020 Royal Tern Dr
- 2001 S Ocean Blvd Unit 1503
- 2602 Blue Crane Cir
- 3851 Cape Landing Dr






