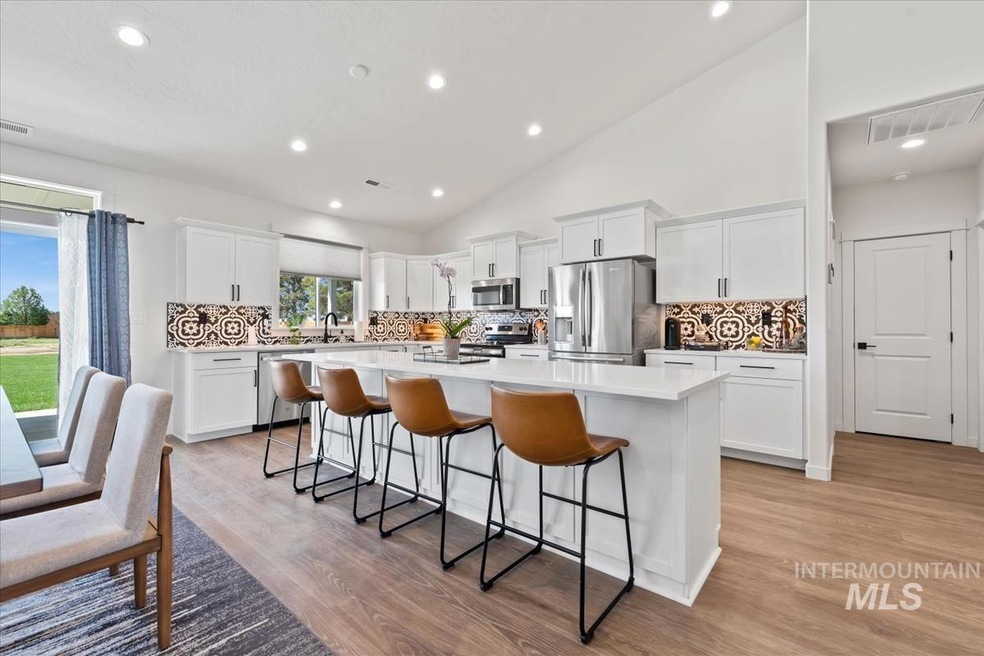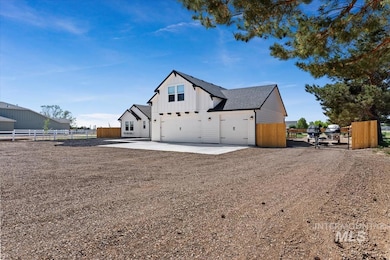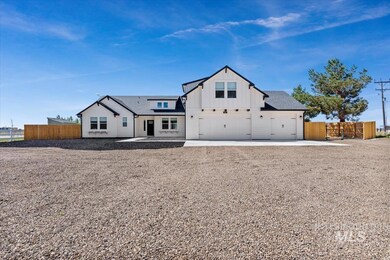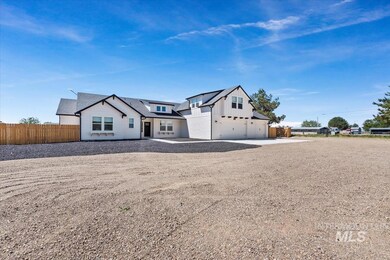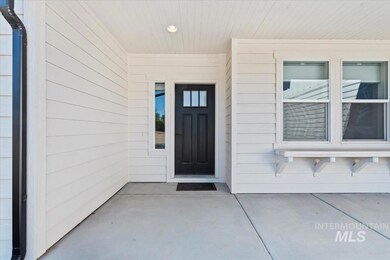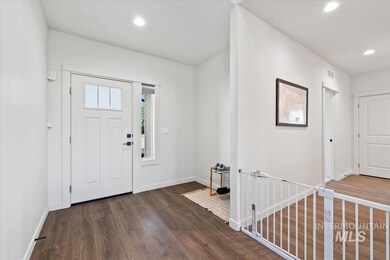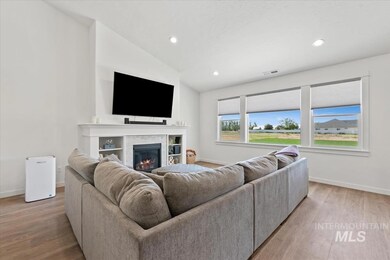***Multiple Offers***Better than New! Built last year! An exceptional residence perfectly blending single-level living with an expansive bonus room upstairs. Step into the inviting great room, where vaulted ceilings & a cozy gas fireplace create a welcoming atmosphere. The gourmet kitchen is a culinary haven, boasting ample counter space, gleaming quartz countertops, a large island with a breakfast bar, & a spacious pantry. The seamless flow between the great room, kitchen, & dining area makes this home an entertainer's paradise. The comfortable office, complete with closet, easily converts into a fifth bedroom to suit your needs. Retreat to the private primary suite, a true sanctuary with its own vaulted ceiling. Indulge in the luxurious primary bathroom featuring a dual vanity, a relaxing soaking tub, a separate shower, a private water closet, & an oversized walk-in closet. Situated on over an acre of land, this property offers endless possibilities. Park an RV, pasture animals, or build a dream shop!

