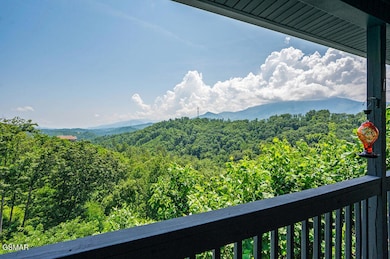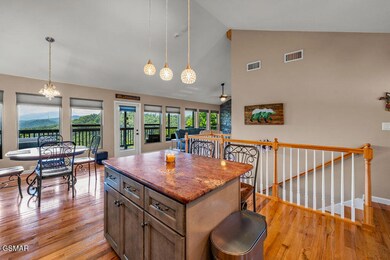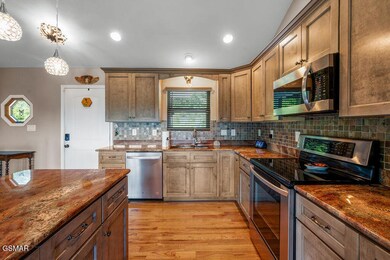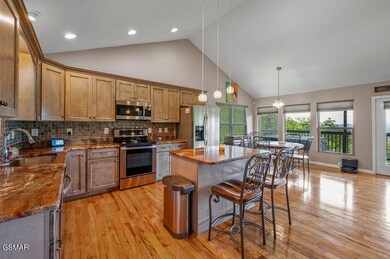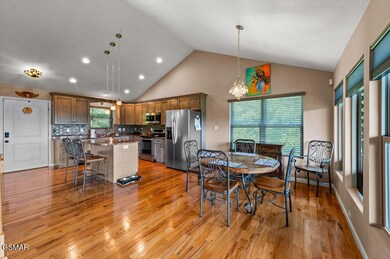843 Sourwood Dr Gatlinburg, TN 37738
Estimated payment $4,678/month
Highlights
- Pool and Spa
- View of Trees or Woods
- Clubhouse
- Gatlinburg Pittman High School Rated A-
- Chalet
- Deck
About This Home
Tucked into the Smokies with views that stop you in your tracks, this cabin is where memories begin. This 2 bedroom, 2 bathroom home is nestled into the heart of Chalet Village and offers the kind of peace that's hard to find these days. Inside, the main level invites you to slow down and settle in. A spacious great room with vaulted ceilings, a stone fireplace, and natural light pouring through the windows becomes the gathering place for meals, morning coffee, or nights spent talking long after the sun goes down. The kitchen, dining area, bedroom, and full bath all flow together in a way that makes hosting effortless and living easy. Downstairs is your own private sanctuary with a primary suite with a walk-in closet and full bath, plus a large den that could serve as a big game room, cozy media room, or bonus room for guests. From the moment you step onto one of the two rear decks, you're greeted by wide-open views of the Smoky Mountains. While this home feels tucked away, you're only minutes from the places that make the Smokies so special: downtown Gatlinburg, the National Park, Ober Mountain, along with the community pools and tennis courts of the Chalet Village Owners Club that is less than a mile away. Whether you're dreaming of a place to gather your people, reconnect with nature, or finally take that leap into STR ownership, this cabin offers more than just a great location. The seller will be providing a home protection plan. The home offers the kind of grounding, memory-making magic that keeps calling you back. Don't wait to make it yours!
Home Details
Home Type
- Single Family
Est. Annual Taxes
- $1,383
Year Built
- Built in 2018
Lot Details
- 0.48 Acre Lot
- Property fronts a county road
- Irregular Lot
- Sloped Lot
- Wooded Lot
- Property is zoned RR-1
HOA Fees
- $47 Monthly HOA Fees
Property Views
- Woods
- Mountain
Home Design
- Chalet
- Combination Foundation
- Frame Construction
- Composition Roof
- Wood Siding
Interior Spaces
- 2-Story Property
- Partially Furnished
- Ceiling Fan
- Factory Built Fireplace
- Gas Log Fireplace
- Double Pane Windows
- Window Treatments
- Great Room
- Open Floorplan
- Den
- Bonus Room
- Storage
- Utility Room
- Attic Access Panel
- Fire and Smoke Detector
Kitchen
- Eat-In Kitchen
- Self-Cleaning Oven
- Electric Cooktop
- Built-In Microwave
- Dishwasher
- Kitchen Island
- Granite Countertops
Flooring
- Wood
- Carpet
Bedrooms and Bathrooms
- 2 Bedrooms | 1 Main Level Bedroom
- Primary Bedroom located in the basement
- Walk-In Closet
- 2 Full Bathrooms
- Walk-in Shower
Laundry
- Laundry Room
- Dryer
- Washer
Finished Basement
- Basement Fills Entire Space Under The House
- Laundry in Basement
- Crawl Space
Parking
- Driveway
- Off-Street Parking
Outdoor Features
- Pool and Spa
- Deck
- Covered Patio or Porch
- Rain Gutters
Schools
- Pi Beta Phi Elementary School
- Gatlinburg-Pittman Junior High
- Gatlinburgpittman High School
Utilities
- Cooling Available
- Heat Pump System
- Septic Tank
- High Speed Internet
- Cable TV Available
Listing and Financial Details
- Home warranty included in the sale of the property
- Tax Lot 274
- Assessor Parcel Number 078126G D 01000
Community Details
Overview
- Chalet Village Owner's Club Association, Phone Number (865) 436-4440
- Chalet Village North Subdivision
Amenities
- Clubhouse
Recreation
- Tennis Courts
- Recreation Facilities
- Community Playground
- Community Pool
Map
Home Values in the Area
Average Home Value in this Area
Tax History
| Year | Tax Paid | Tax Assessment Tax Assessment Total Assessment is a certain percentage of the fair market value that is determined by local assessors to be the total taxable value of land and additions on the property. | Land | Improvement |
|---|---|---|---|---|
| 2025 | $1,383 | $93,475 | $16,875 | $76,600 |
| 2024 | $1,383 | $93,475 | $16,875 | $76,600 |
| 2023 | $1,383 | $93,475 | $0 | $0 |
| 2022 | $1,383 | $93,475 | $16,875 | $76,600 |
| 2021 | $1,383 | $93,475 | $16,875 | $76,600 |
| 2020 | $976 | $93,475 | $16,875 | $76,600 |
| 2019 | $976 | $52,475 | $13,125 | $39,350 |
| 2018 | $611 | $52,475 | $13,125 | $39,350 |
| 2017 | $244 | $13,125 | $13,125 | $0 |
| 2016 | $826 | $44,400 | $13,125 | $31,275 |
| 2015 | -- | $51,825 | $0 | $0 |
| 2014 | $845 | $51,834 | $0 | $0 |
Property History
| Date | Event | Price | Change | Sq Ft Price |
|---|---|---|---|---|
| 06/30/2025 06/30/25 | For Sale | $847,500 | -- | $511 / Sq Ft |
Purchase History
| Date | Type | Sale Price | Title Company |
|---|---|---|---|
| Interfamily Deed Transfer | -- | None Available | |
| Interfamily Deed Transfer | -- | None Available | |
| Interfamily Deed Transfer | -- | None Available | |
| Deed | $218,000 | -- | |
| Deed | $10,000 | -- | |
| Deed | $24,000 | -- |
Mortgage History
| Date | Status | Loan Amount | Loan Type |
|---|---|---|---|
| Open | $174,400 | No Value Available | |
| Previous Owner | $130,500 | No Value Available | |
| Previous Owner | $60,000 | No Value Available |
Source: Great Smoky Mountains Association of REALTORS®
MLS Number: 307176
APN: 126G-D-010.00
- 862 Sourwood Dr
- 859 Sourwood Dr
- 748 Village Loop Rd
- 827 Sourwood Dr
- 743 Village Loop Rd
- 879 Sourwood Dr
- 887 Sourwood Dr
- 710 Village Loop Rd
- 710 Wiley Oakley Dr
- 1072 Village Loop Rd
- 730 Wiley Oakley Dr
- 645 Wiley Oakley Dr
- 915 Statham Way
- 921,22,27 Statham Way
- 914 Crooked Ridge Rd
- 0 Wiley Oakley Dr Unit 1304373
- 564 Campbell Lead Rd
- 896 Chalet Village Blvd
- 622 Wiley Oakley Dr
- 907 Village Loop Rd
- 327 E Holly Ridge Rd
- 801 Crystal Br Way Unit ID1266244P
- 102 Baskins Creek Bypass Unit 107
- 215 Woliss Ln Unit 103
- 234 Circle Dr
- 903 Heiden Ct Unit ID1051660P
- 616 Chewase Dr
- 210 Roaring Fork Rd Unit 505
- 1155 Upper Alpine Way Unit ID1266049P
- 208 Tunnel Ridge Dr Unit ID1259384P
- 1260 Ski View Dr Unit 2103
- 1260 Ski View Dr Unit 3208
- 1260 Ski View Dr Unit ID1268135P
- 1386 Ski View Dr Unit ID1266888P
- 523 Gatlin Dr Unit 124
- 1009 Sumac Ct Unit ID1267855P
- 1903 Ash Pass Unit ID1230070P
- 419 Sugar Mountain Way Unit ID1266801P
- 444 Sugar Mountain Way Unit ID1265918P
- 4025 Parkway

