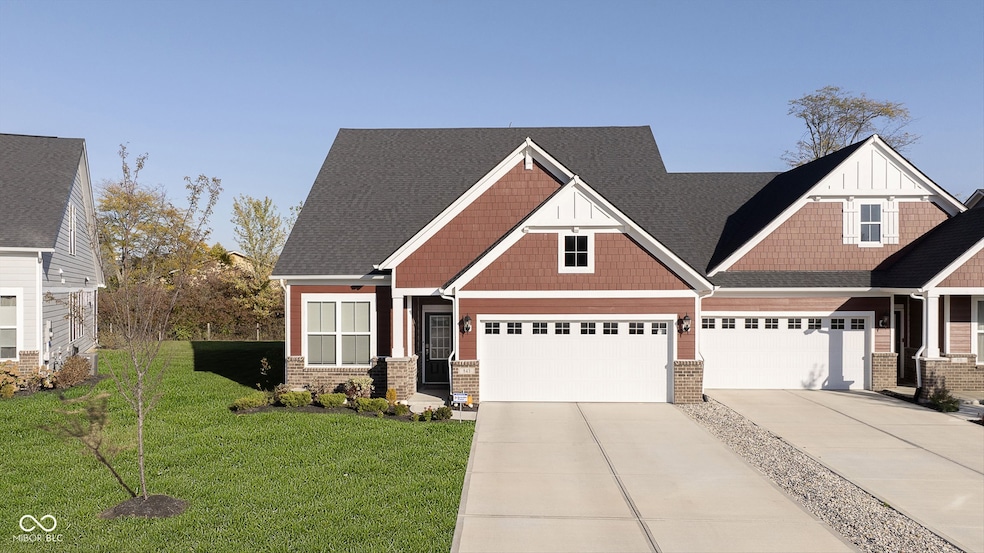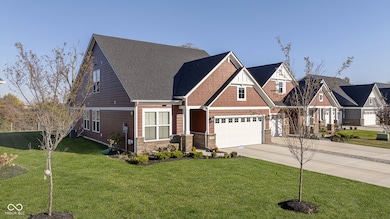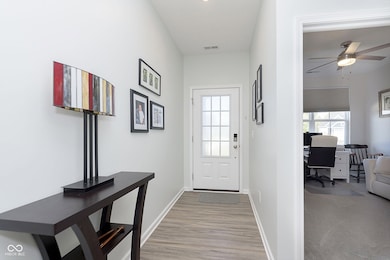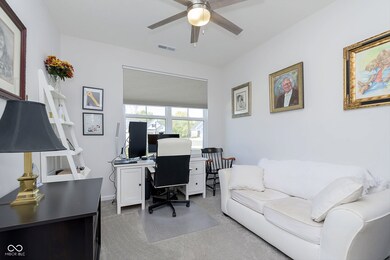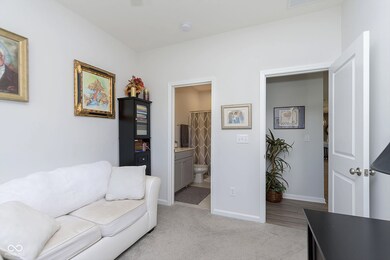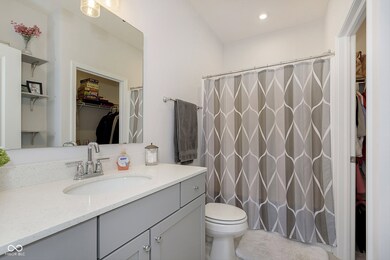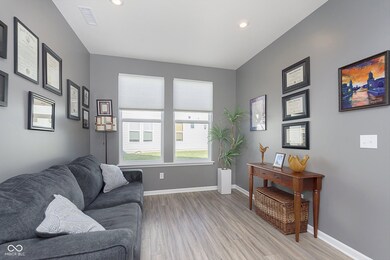
Highlights
- Vaulted Ceiling
- 1.5-Story Property
- Main Floor Bedroom
- Maple Elementary School Rated A
- Engineered Wood Flooring
- Covered patio or porch
About This Home
As of February 2025Built in 2022, this stunning Drees-built ranch home at 843 Stone Trace Ct in Avon offers over 2,300 sq ft of luxurious living space, with 3 bedrooms and 3.5 baths. Imagine the ease of low-maintenance living with HOA-provided lawn care and snow removal, all while enjoying the convenience of being located near the bus stop in the desirable Avon school district. Step inside and be greeted by raised ceilings, gleaming wood floors, an open office area, and a formal dining room perfect for entertaining. The gourmet kitchen is a chef's dream, complete with double ovens, a gas cooktop, a walk-in pantry with custom shelving, stainless appliances, and a stylish tile backsplash. It seamlessly overlooks the inviting great room, anchored by a cozy gas fireplace. Retreat to the spa-like master suite boasting a double sink vanity, an oversized tile and glass shower, and a large walk-in closet with custom shelving. The laundry room is just steps away and also features custom shelving for added convenience. A second bedroom with its own private full bath is also conveniently located on the main level. Upstairs, discover a third bedroom with its own full bath and custom shelving, along with a versatile loft area complete with custom surround sound - perfect for a home theater or playroom. Every bedroom in this home offers the luxury of a private full bath. Additional highlights include a fully finished 2-car garage with overhead storage and an oversized covered patio overlooking the tranquil, tree-lined backyard.
Last Agent to Sell the Property
Janko Realty Group Brokerage Email: Tony@JankoRealtyGroup.com License #RB14043583 Listed on: 10/23/2024
Co-Listed By
Janko Realty Group Brokerage Email: Tony@JankoRealtyGroup.com License #RB14037779
Last Buyer's Agent
Janko Realty Group Brokerage Email: Tony@JankoRealtyGroup.com License #RB14043583 Listed on: 10/23/2024
Home Details
Home Type
- Single Family
Est. Annual Taxes
- $4,004
Year Built
- Built in 2022
Lot Details
- 7,971 Sq Ft Lot
- Cul-De-Sac
HOA Fees
- $150 Monthly HOA Fees
Parking
- 2 Car Attached Garage
Home Design
- 1.5-Story Property
- Traditional Architecture
- Brick Exterior Construction
- Slab Foundation
- Cement Siding
Interior Spaces
- Wired For Sound
- Woodwork
- Vaulted Ceiling
- Paddle Fans
- Gas Log Fireplace
- Thermal Windows
- Window Screens
- Entrance Foyer
- Family Room with Fireplace
- Family or Dining Combination
- Attic Access Panel
- Laundry on main level
Kitchen
- Double Oven
- Electric Oven
- Gas Cooktop
- Microwave
- Dishwasher
- ENERGY STAR Qualified Appliances
- Kitchen Island
- Disposal
Flooring
- Engineered Wood
- Carpet
Bedrooms and Bathrooms
- 3 Bedrooms
- Main Floor Bedroom
- Walk-In Closet
Home Security
- Smart Thermostat
- Fire and Smoke Detector
Outdoor Features
- Covered patio or porch
Schools
- Maple Elementary School
- Avon Middle School North
- Avon Intermediate School East
- Avon High School
Utilities
- Forced Air Heating System
- Heating System Uses Gas
- Programmable Thermostat
- Electric Water Heater
Community Details
- Association fees include builder controls, home owners, insurance, lawncare, ground maintenance, maintenance, snow removal, trash
- Association Phone (317) 541-0000
- Stone Haven Subdivision
- Property managed by Omni
- The community has rules related to covenants, conditions, and restrictions
Listing and Financial Details
- Legal Lot and Block 12A / 1
- Assessor Parcel Number 320906116030000031
- Seller Concessions Not Offered
Ownership History
Purchase Details
Home Financials for this Owner
Home Financials are based on the most recent Mortgage that was taken out on this home.Purchase Details
Purchase Details
Similar Homes in the area
Home Values in the Area
Average Home Value in this Area
Purchase History
| Date | Type | Sale Price | Title Company |
|---|---|---|---|
| Warranty Deed | -- | None Listed On Document | |
| Warranty Deed | -- | None Listed On Document | |
| Warranty Deed | $103,600 | None Available |
Property History
| Date | Event | Price | Change | Sq Ft Price |
|---|---|---|---|---|
| 02/21/2025 02/21/25 | Sold | $378,750 | -0.2% | $162 / Sq Ft |
| 01/22/2025 01/22/25 | Pending | -- | -- | -- |
| 01/01/2025 01/01/25 | Price Changed | $379,500 | -0.8% | $162 / Sq Ft |
| 12/22/2024 12/22/24 | Price Changed | $382,500 | -0.6% | $163 / Sq Ft |
| 11/27/2024 11/27/24 | Price Changed | $385,000 | -2.0% | $164 / Sq Ft |
| 10/23/2024 10/23/24 | For Sale | $393,000 | +6.2% | $168 / Sq Ft |
| 06/24/2022 06/24/22 | Sold | $370,165 | +0.1% | $161 / Sq Ft |
| 03/03/2022 03/03/22 | Pending | -- | -- | -- |
| 02/16/2022 02/16/22 | For Sale | $369,900 | -- | $161 / Sq Ft |
Tax History Compared to Growth
Tax History
| Year | Tax Paid | Tax Assessment Tax Assessment Total Assessment is a certain percentage of the fair market value that is determined by local assessors to be the total taxable value of land and additions on the property. | Land | Improvement |
|---|---|---|---|---|
| 2024 | $4,354 | $384,900 | $75,500 | $309,400 |
| 2023 | $4,004 | $356,000 | $69,300 | $286,700 |
| 2022 | $223 | $33,300 | $400 | $32,900 |
| 2021 | $12 | $400 | $400 | $0 |
Agents Affiliated with this Home
-
Tony Janko

Seller's Agent in 2025
Tony Janko
Janko Realty Group
(317) 414-9355
69 in this area
298 Total Sales
-
Toni Eads
T
Seller Co-Listing Agent in 2025
Toni Eads
Janko Realty Group
(317) 430-1608
19 in this area
111 Total Sales
-
Chris Schrader

Seller's Agent in 2022
Chris Schrader
Drees Home
(317) 557-4305
55 in this area
317 Total Sales
Map
Source: MIBOR Broker Listing Cooperative®
MLS Number: 22007796
APN: 32-09-06-116-030.000-031
- 745 Stone Trace Ct
- 9101 Stone Trace Blvd
- 778 Adler Dr
- 614 Corbin Way
- 575 Dylan Dr
- 549 Dylan Dr
- 1065 Park Ct
- 600 Dalton Way
- 1218 Bedford Dr
- 591 Dalton Way
- 583 Dalton Way
- 764 Port Dr
- 577 Dalton Way
- 569 Dalton Way
- 1289 Sunset Blvd
- 9692 Centennial Ct
- 1349 Sunset Blvd
- 883 Halyard Dr
- 9664 Trail Dr
- 1303 Eton Way
