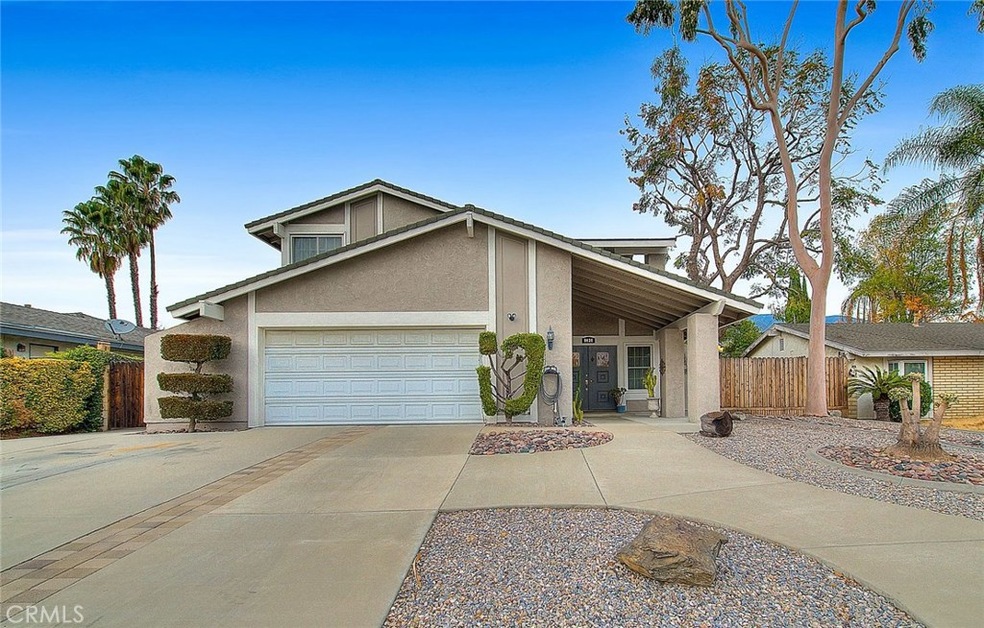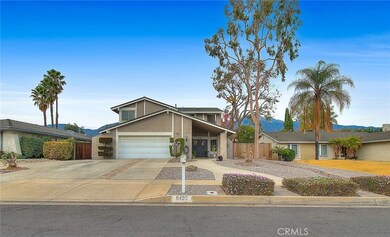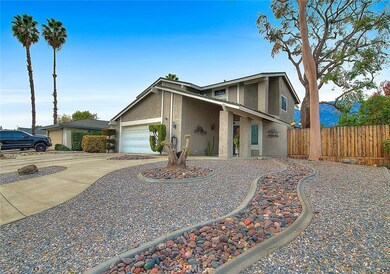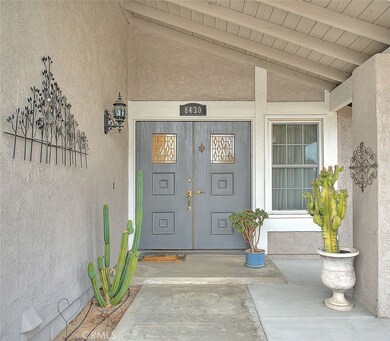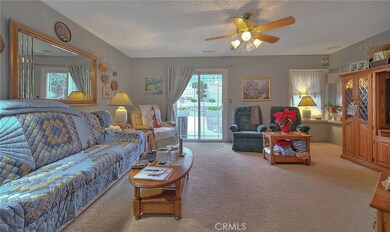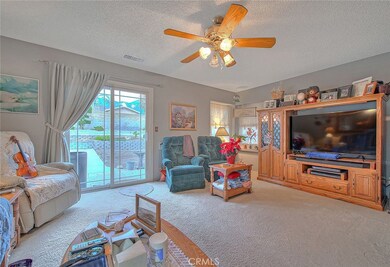
8430 Hawthorne St Rancho Cucamonga, CA 91701
Estimated Value: $811,000 - $916,000
Highlights
- Heated Spa
- Primary Bedroom Suite
- Deck
- Alta Loma Junior High Rated A-
- Mountain View
- Contemporary Architecture
About This Home
As of March 2021A Pleasure You’ll Treasure - Don’t put off seeing this home or you’ll pass up a rare buy. This home has 3 quiet airy bedrooms that induce restful slumber with 2.5 cheery bathrooms to speed everyone happily on their way with a 1/2 bath downstairs with corian counter tops. A family room that is relaxation headquarters for you and your family. A family size kitchen big enough to move around in with corian counter tops. A Hardscape front and backyard with 2 avocado and 4 citrus trees that has a pool size lot with room for growing, relaxing and entertaining that can be your "mini farm". New air conditioning and ducting throughout with Double panes windows. An in ground spa with a new heater (less than 2 years old). 500 sq/ft cedar deck that provides tranquility. Located near local schools and shopping centers.
Last Agent to Sell the Property
REALTY WORLD ALL STARS License #01240576 Listed on: 12/29/2020

Last Buyer's Agent
Darlene Martinez
Realty Pro Group License #01780481
Home Details
Home Type
- Single Family
Est. Annual Taxes
- $7,367
Year Built
- Built in 1978
Lot Details
- 8,960 Sq Ft Lot
- South Facing Home
- Wood Fence
- Block Wall Fence
- Fence is in excellent condition
- Drip System Landscaping
- Rectangular Lot
- Front and Back Yard Sprinklers
- Wooded Lot
- Garden
- Back and Front Yard
Parking
- 2 Car Direct Access Garage
- 4 Open Parking Spaces
- Parking Available
- Front Facing Garage
- Single Garage Door
- Garage Door Opener
- Gentle Sloping Lot
- Driveway Up Slope From Street
Home Design
- Contemporary Architecture
- Turnkey
- Slab Foundation
- Fire Rated Drywall
- Frame Construction
- Blown-In Insulation
- Composition Roof
- Asphalt Roof
- Copper Plumbing
- Stucco
Interior Spaces
- 1,835 Sq Ft Home
- 2-Story Property
- Ceiling Fan
- Recessed Lighting
- Wood Burning Fireplace
- Gas Fireplace
- Double Pane Windows
- Low Emissivity Windows
- Drapes & Rods
- Window Screens
- Double Door Entry
- Sliding Doors
- Separate Family Room
- Living Room with Fireplace
- Combination Dining and Living Room
- Home Office
- Storage
- Mountain Views
- Attic
Kitchen
- Breakfast Bar
- Self-Cleaning Convection Oven
- Electric Oven
- Electric Cooktop
- Free-Standing Range
- Range Hood
- Microwave
- Water Line To Refrigerator
- Dishwasher
- Corian Countertops
- Disposal
Flooring
- Wood
- Carpet
- Laminate
- Vinyl
Bedrooms and Bathrooms
- 3 Bedrooms
- All Upper Level Bedrooms
- Primary Bedroom Suite
- Mirrored Closets Doors
- Corian Bathroom Countertops
- Bathtub with Shower
- Walk-in Shower
- Exhaust Fan In Bathroom
- Linen Closet In Bathroom
Laundry
- Laundry Room
- Laundry in Garage
- Washer and Gas Dryer Hookup
Home Security
- Carbon Monoxide Detectors
- Fire and Smoke Detector
Accessible Home Design
- Doors swing in
- More Than Two Accessible Exits
- Accessible Parking
Pool
- Heated Spa
- In Ground Spa
Outdoor Features
- Deck
- Patio
- Exterior Lighting
- Outdoor Grill
- Front Porch
Location
- Urban Location
Schools
- Jasper Elementary School
- Alta Loma Middle School
- Alta Loma High School
Utilities
- Ducts Professionally Air-Sealed
- SEER Rated 13-15 Air Conditioning Units
- Whole House Fan
- Forced Air Heating and Cooling System
- Heating System Uses Natural Gas
- Underground Utilities
- 220 Volts in Kitchen
- Water Heater
- Water Purifier
- Cable TV Available
Community Details
- No Home Owners Association
Listing and Financial Details
- Tax Lot 47
- Tax Tract Number 9325
- Assessor Parcel Number 0201801480000
Ownership History
Purchase Details
Home Financials for this Owner
Home Financials are based on the most recent Mortgage that was taken out on this home.Purchase Details
Purchase Details
Home Financials for this Owner
Home Financials are based on the most recent Mortgage that was taken out on this home.Similar Homes in Rancho Cucamonga, CA
Home Values in the Area
Average Home Value in this Area
Purchase History
| Date | Buyer | Sale Price | Title Company |
|---|---|---|---|
| Dindar Aygun | $630,000 | Ticor Title Company Of Ca | |
| Dindar Aygun | $630,000 | Ticor Title | |
| Dindar Aygun | -- | Ticor Title |
Mortgage History
| Date | Status | Borrower | Loan Amount |
|---|---|---|---|
| Previous Owner | Dindar Aygun | $378,000 | |
| Previous Owner | Holker James D | $123,359 | |
| Previous Owner | Holker James D | $26,000 | |
| Previous Owner | Holker James D | $9,068 | |
| Previous Owner | Holker James D | $140,000 |
Property History
| Date | Event | Price | Change | Sq Ft Price |
|---|---|---|---|---|
| 03/02/2021 03/02/21 | Sold | $630,000 | 0.0% | $343 / Sq Ft |
| 01/12/2021 01/12/21 | Price Changed | $630,000 | 0.0% | $343 / Sq Ft |
| 01/11/2021 01/11/21 | Pending | -- | -- | -- |
| 01/10/2021 01/10/21 | Off Market | $630,000 | -- | -- |
| 12/29/2020 12/29/20 | For Sale | $599,000 | -- | $326 / Sq Ft |
Tax History Compared to Growth
Tax History
| Year | Tax Paid | Tax Assessment Tax Assessment Total Assessment is a certain percentage of the fair market value that is determined by local assessors to be the total taxable value of land and additions on the property. | Land | Improvement |
|---|---|---|---|---|
| 2024 | $7,367 | $668,561 | $167,140 | $501,421 |
| 2023 | $7,200 | $655,452 | $163,863 | $491,589 |
| 2022 | $7,183 | $642,600 | $160,650 | $481,950 |
| 2021 | $3,518 | $313,275 | $78,321 | $234,954 |
| 2020 | $3,373 | $310,063 | $77,518 | $232,545 |
| 2019 | $3,410 | $303,983 | $75,998 | $227,985 |
| 2018 | $3,332 | $298,023 | $74,508 | $223,515 |
| 2017 | $3,180 | $292,179 | $73,047 | $219,132 |
| 2016 | $3,092 | $286,450 | $71,615 | $214,835 |
| 2015 | $3,072 | $282,147 | $70,539 | $211,608 |
| 2014 | $2,983 | $276,620 | $69,157 | $207,463 |
Agents Affiliated with this Home
-
ADAM ELKEBIR

Seller's Agent in 2021
ADAM ELKEBIR
REALTY WORLD ALL STARS
(909) 261-7375
3 in this area
57 Total Sales
-

Buyer's Agent in 2021
Darlene Martinez
Realty Pro Group
(909) 772-5759
1 in this area
47 Total Sales
Map
Source: California Regional Multiple Listing Service (CRMLS)
MLS Number: CV20262788
APN: 0201-801-48
- 8371 Hawthorne St
- 1661 Danbrook Place
- 6880 Topaz St
- 8631 Holly St
- 6361 Cameo St
- 6320 Amberwood Dr
- 8772 Mignonette St
- 8535 La Vine St
- 8776 Holly St
- 6318 Napa Ave
- 8672 La Grande St
- 8784 Lurline St
- 1526 Cole Ln
- 6164 Amberwood Dr
- 1267 Kendra Ln
- 6145 Jasper St
- 1347 Cole Ln
- 8990 19th St Unit 307
- 8990 19th St Unit 223
- 8990 19th St Unit 268
- 8430 Hawthorne St
- 8420 Hawthorne St
- 8440 Hawthorne St
- 8429 Garden St
- 8410 Hawthorne St
- 8441 Garden St
- 8419 Garden St
- 8451 Garden St
- 8409 Garden St
- 8441 Hawthorne St
- 8421 Hawthorne St
- 8400 Hawthorne St
- 8462 Hawthorne St
- 8411 Hawthorne St
- 8453 Hawthorne St
- 8461 Garden St
- 8399 Garden St
- 8390 Hawthorne St
- 8463 Hawthorne St
- 8472 Hawthorne St
