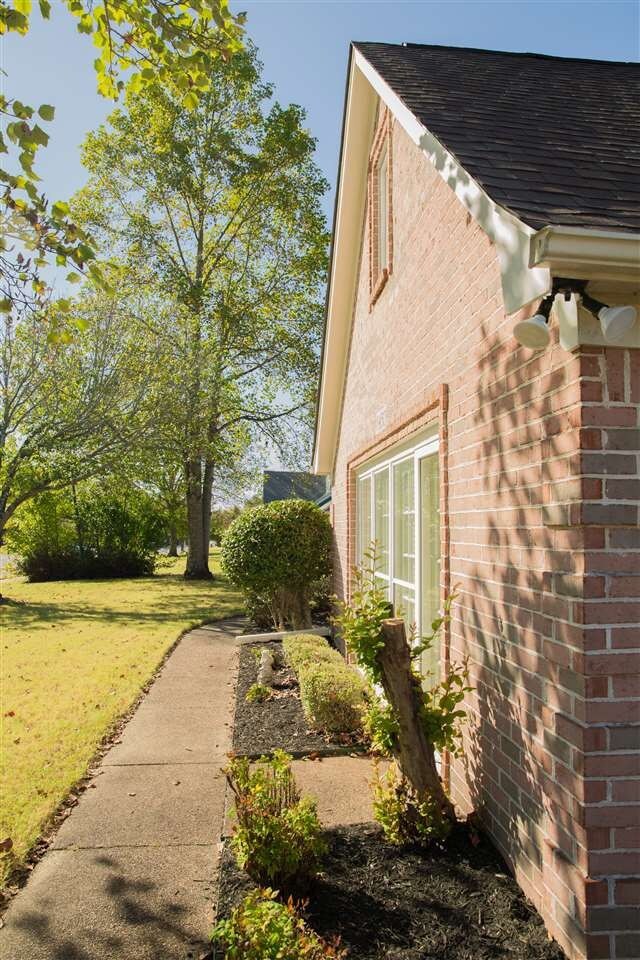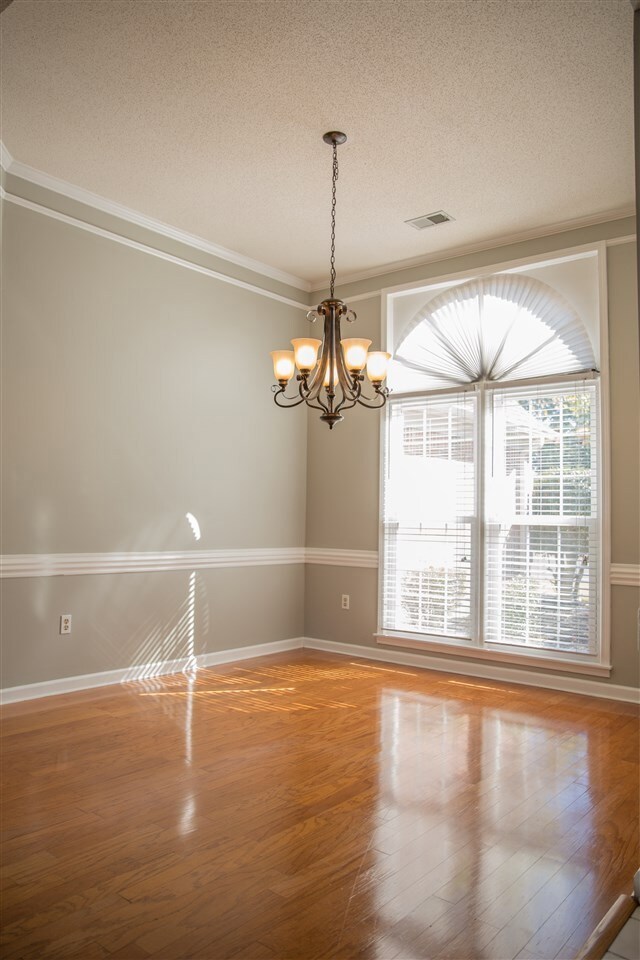8430 Trinity Rd Cordova, TN 38018
Cordova NeighborhoodEstimated Value: $279,454 - $296,000
3
Beds
2
Baths
2,409
Sq Ft
$120/Sq Ft
Est. Value
Highlights
- Marble Flooring
- High Ceiling
- Double Vanity
- Traditional Architecture
- No HOA
- Patio
About This Home
As of November 2019Updated home with solid surface counter tops, new SS Stove, new tiled back splash, hardwood flooring in dining and den, new interior paint, new carpet in bedrooms and bonus, marble flooring in kitchen and breakfast room, fenced back yard, nice bonus room upstairs. new 30 yr roof, new lifetime windows 2016, Great location close to shopping in Germantown and Cordova. Former model home is extremely clean ready for your family. Call for your appointment now, this one may not last long.
Home Details
Home Type
- Single Family
Est. Annual Taxes
- $2,582
Year Built
- Built in 1995
Lot Details
- 0.3
Parking
- 2 Car Garage
- Parking Pad
- Side Facing Garage
- Garage Door Opener
Home Design
- Traditional Architecture
- Shingle Roof
Interior Spaces
- Property has 3 Levels
- High Ceiling
- Ceiling Fan
- Den with Fireplace
- Fire and Smoke Detector
Kitchen
- Gas Oven
- Gas Range
- Dishwasher
- Disposal
Flooring
- Wood
- Carpet
- Laminate
- Marble
- Tile
Bedrooms and Bathrooms
- 3 Bedrooms
- 2 Full Bathrooms
- Double Vanity
Laundry
- Dryer
- Washer
Utilities
- Central Heating and Cooling System
- Heating System Uses Natural Gas
- Cable TV Available
Additional Features
- Energy-Efficient Doors
- Patio
- 0.3 Acre Lot
Community Details
- No Home Owners Association
- Walnut Run 1St Addition Ph 3 Subdivision
Listing and Financial Details
- Tax Lot 68A
- Assessor Parcel Number 091052 D00005
Ownership History
Date
Name
Owned For
Owner Type
Purchase Details
Listed on
Oct 17, 2019
Closed on
Nov 14, 2019
Sold by
Stephens Earl Ray and Stephens Daphne Ann
Bought by
Whitaker Jack
List Price
$205,000
Sold Price
$195,000
Premium/Discount to List
-$10,000
-4.88%
Current Estimated Value
Home Financials for this Owner
Home Financials are based on the most recent Mortgage that was taken out on this home.
Estimated Appreciation
$93,864
Avg. Annual Appreciation
6.65%
Original Mortgage
$145,000
Outstanding Balance
$127,689
Interest Rate
3.65%
Mortgage Type
Purchase Money Mortgage
Estimated Equity
$161,175
Purchase Details
Closed on
Nov 18, 2011
Sold by
Sanders Tom S and Sanders Linda M
Bought by
Stephens Earl Ray and Stephens Daphne Ann
Home Financials for this Owner
Home Financials are based on the most recent Mortgage that was taken out on this home.
Original Mortgage
$83,800
Interest Rate
4.15%
Mortgage Type
New Conventional
Purchase Details
Closed on
Nov 10, 2004
Sold by
Mortgage Electronic Registration Systems
Bought by
Sanders Tom S and Sanders Linda M
Purchase Details
Closed on
Jul 8, 2004
Sold by
Hassanieh Michael
Bought by
Mortgage Electronic Registration Systems
Purchase Details
Closed on
Sep 8, 2003
Sold by
Steinberg Sandra Kay
Bought by
Hassanieh Michael
Home Financials for this Owner
Home Financials are based on the most recent Mortgage that was taken out on this home.
Original Mortgage
$143,450
Interest Rate
8.5%
Mortgage Type
Purchase Money Mortgage
Purchase Details
Closed on
Nov 30, 1995
Bought by
Rs Development
Create a Home Valuation Report for This Property
The Home Valuation Report is an in-depth analysis detailing your home's value as well as a comparison with similar homes in the area
Home Values in the Area
Average Home Value in this Area
Purchase History
| Date | Buyer | Sale Price | Title Company |
|---|---|---|---|
| Whitaker Jack | $195,000 | Sure Title Company Llc | |
| Stephens Earl Ray | $111,734 | Title & Escrow Services Inc | |
| Sanders Tom S | $135,000 | -- | |
| Mortgage Electronic Registration Systems | $155,353 | -- | |
| Hassanieh Michael | $151,000 | Equity Title & Escrow Co | |
| Rs Development | $136,400 | -- |
Source: Public Records
Mortgage History
| Date | Status | Borrower | Loan Amount |
|---|---|---|---|
| Open | Whitaker Jack | $145,000 | |
| Previous Owner | Stephens Earl Ray | $83,800 | |
| Previous Owner | Hassanieh Michael | $143,450 |
Source: Public Records
Property History
| Date | Event | Price | List to Sale | Price per Sq Ft |
|---|---|---|---|---|
| 11/14/2019 11/14/19 | Sold | $195,000 | -4.9% | $81 / Sq Ft |
| 10/25/2019 10/25/19 | Pending | -- | -- | -- |
| 10/17/2019 10/17/19 | For Sale | $205,000 | -- | $85 / Sq Ft |
Source: Realtracs
Tax History Compared to Growth
Tax History
| Year | Tax Paid | Tax Assessment Tax Assessment Total Assessment is a certain percentage of the fair market value that is determined by local assessors to be the total taxable value of land and additions on the property. | Land | Improvement |
|---|---|---|---|---|
| 2025 | $1,930 | $74,125 | $14,750 | $59,375 |
| 2024 | $1,930 | $56,925 | $8,500 | $48,425 |
| 2023 | $3,468 | $56,925 | $8,500 | $48,425 |
| 2022 | $3,468 | $56,925 | $8,500 | $48,425 |
| 2021 | $1,964 | $56,925 | $8,500 | $48,425 |
| 2020 | $2,902 | $40,050 | $8,500 | $31,550 |
| 2019 | $1,280 | $40,050 | $8,500 | $31,550 |
| 2018 | $1,280 | $40,050 | $8,500 | $31,550 |
| 2017 | $1,310 | $40,050 | $8,500 | $31,550 |
| 2016 | $1,452 | $33,225 | $0 | $0 |
| 2014 | $1,452 | $33,225 | $0 | $0 |
Source: Public Records
Map
Source: Realtracs
MLS Number: 3025946
APN: 09-1052-D0-0005
Nearby Homes
- 747 Overcup Oaks Cove
- 470 Walnut Point Cove
- 8301 Weatherwood Ln
- 548 Wesley Woods Dr
- 857 Paradise Dr
- 8663 Colleton Way
- 8664 Eagle View Dr
- 432 Bruins Trace
- 8667 Colleton Way
- 8671 Colleton Way
- 8675 Colleton Way
- 624 E Ashley Glen Cir
- 8170 Wood Moss Cove
- 884 Camden Grove Cove
- 8643 Timber Creek Dr
- 731 Walnut Woods Cove N
- 8524 Shady Elm Dr
- 538 Bedlington Dr
- 878 Timber Grove Dr
- 537 Cairn Drive Extension
- 8420 Trinity Rd
- 8440 Trinity Rd
- 8431 Shingle Oaks Dr
- 8421 Shingle Oaks Dr
- 8439 Shingle Oaks Dr
- 8413 Shingle Oaks Dr
- 8410 Trinity Rd
- 8450 Trinity Rd
- 8429 Trinity Rd
- 8421 Trinity Rd
- 8405 Shingle Oaks Dr
- 662 Ridge Fall Dr
- 8411 Trinity Rd
- 8400 Trinity Rd
- 8460 Trinity Rd
- 675 Ridge Fall Dr
- 653 Cairn Creek Dr
- 8418 Shingle Oaks Dr
- 8403 Trinity Rd
- 8395 Shingle Oaks Dr






