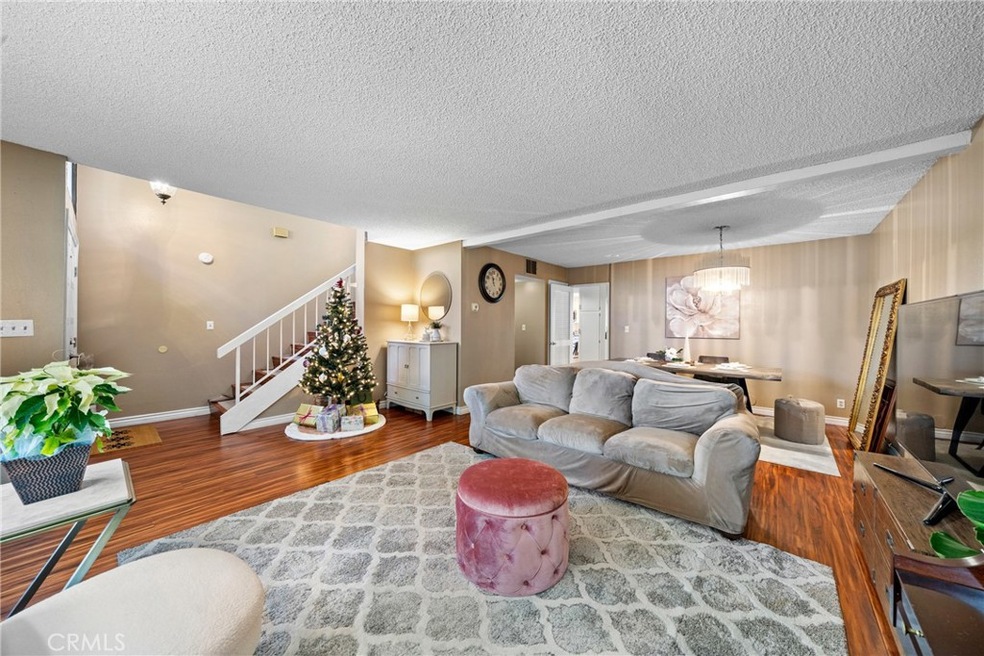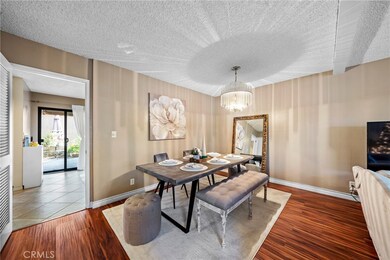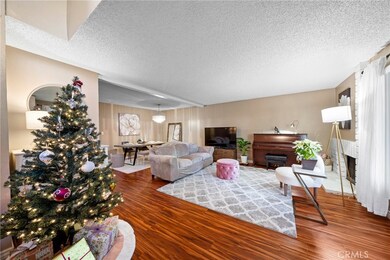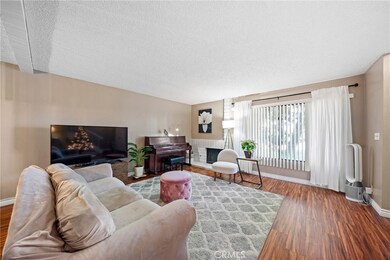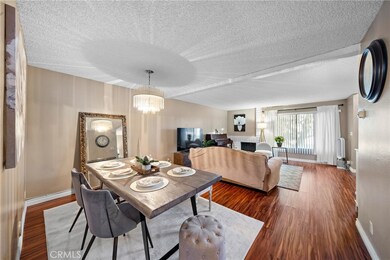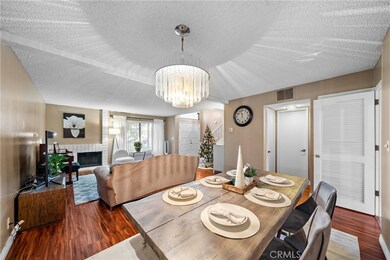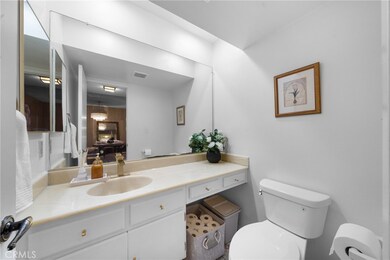
8430 Winnetka Ave Unit 16 Winnetka, CA 91306
Highlights
- Spa
- 6.3 Acre Lot
- Dual Staircase
- Valley Academy of Arts & Sciences Rated A-
- Open Floorplan
- 4-minute walk to Winnetka Recreation Center
About This Home
As of February 2025An amazing opportunity awaits to own this charming two-story townhome that seamlessly blends comfort and elegance. Nestled in a desirable neighborhood, this residence is perfect for living with its thoughtfully designed layout and inviting ambiance.
Featuring 3 spacious bedrooms and 2.5 baths, the home offers an open floor plan with a cozy fireplace in the living room, making it ideal for both relaxation and entertaining. Upstairs, you'll find all three bedrooms, including a master suite with a vanity, full bath, and walk-in closet, plus your own private balcony for peaceful moments. The main level includes a convenient powder room, a well-appointed kitchen, and a dining room for easy dining and entertaining. Step outside to your own private patio, which leads to a 2-car garage.
The complex boasts wide driveways, ample guest parking, and wonderful amenities including a large community pool, spa, and tennis courts. Enjoy the unparalleled convenience of being directly across from Winnetka Park, with easy access to nearby schools, shopping, restaurants, and public transportation. It’s a MUST SEE! Don’t miss this incredible opportunity to make it your own.
Last Agent to Sell the Property
Paradise Realty Brokerage Phone: 714-770-7211 License #01447240 Listed on: 12/12/2024
Last Buyer's Agent
Roman Doktorovich
REDFIN License #01441969

Townhouse Details
Home Type
- Townhome
Est. Annual Taxes
- $5,749
Year Built
- Built in 1979
Lot Details
- Two or More Common Walls
HOA Fees
- $485 Monthly HOA Fees
Parking
- 2 Car Garage
- Parking Available
- Side by Side Parking
Home Design
- Asphalt Roof
Interior Spaces
- 1,587 Sq Ft Home
- 2-Story Property
- Open Floorplan
- Dual Staircase
- Ceiling Fan
- Double Door Entry
- Family Room Off Kitchen
- Living Room with Fireplace
- Dining Room
- Laminate Flooring
Kitchen
- Open to Family Room
- Gas Range
- Range Hood
- Dishwasher
- Tile Countertops
Bedrooms and Bathrooms
- 3 Bedrooms
- All Upper Level Bedrooms
- Walk-In Closet
- 3 Full Bathrooms
- Bathtub with Shower
- Walk-in Shower
Laundry
- Laundry Room
- Laundry in Garage
- Washer and Gas Dryer Hookup
Home Security
Outdoor Features
- Spa
- Balcony
- Exterior Lighting
Utilities
- Central Heating and Cooling System
- Water Heater
Listing and Financial Details
- Tax Lot 1
- Tax Tract Number 33085
- Assessor Parcel Number 2782010058
- $329 per year additional tax assessments
Community Details
Overview
- 80 Units
- Lbpm Association, Phone Number (818) 981-1802
- Woodland Canoga HOA
Recreation
- Tennis Courts
- Community Pool
- Community Spa
Security
- Carbon Monoxide Detectors
- Fire and Smoke Detector
Ownership History
Purchase Details
Home Financials for this Owner
Home Financials are based on the most recent Mortgage that was taken out on this home.Purchase Details
Home Financials for this Owner
Home Financials are based on the most recent Mortgage that was taken out on this home.Purchase Details
Home Financials for this Owner
Home Financials are based on the most recent Mortgage that was taken out on this home.Purchase Details
Purchase Details
Purchase Details
Home Financials for this Owner
Home Financials are based on the most recent Mortgage that was taken out on this home.Similar Homes in Winnetka, CA
Home Values in the Area
Average Home Value in this Area
Purchase History
| Date | Type | Sale Price | Title Company |
|---|---|---|---|
| Grant Deed | $633,000 | None Listed On Document | |
| Grant Deed | $405,000 | California Title Company | |
| Grant Deed | $255,000 | None Available | |
| Trustee Deed | $208,250 | Landsafe Title | |
| Grant Deed | -- | None Available | |
| Grant Deed | $405,000 | Southland Title |
Mortgage History
| Date | Status | Loan Amount | Loan Type |
|---|---|---|---|
| Open | $506,400 | New Conventional | |
| Previous Owner | $359,000 | New Conventional | |
| Previous Owner | $364,500 | New Conventional | |
| Previous Owner | $50,000 | Credit Line Revolving | |
| Previous Owner | $204,000 | New Conventional | |
| Previous Owner | $324,000 | Fannie Mae Freddie Mac | |
| Previous Owner | $50,000 | Credit Line Revolving | |
| Previous Owner | $30,000 | Credit Line Revolving | |
| Previous Owner | $89,930 | Unknown |
Property History
| Date | Event | Price | Change | Sq Ft Price |
|---|---|---|---|---|
| 02/13/2025 02/13/25 | Sold | $633,000 | 0.0% | $399 / Sq Ft |
| 01/03/2025 01/03/25 | Off Market | $633,000 | -- | -- |
| 01/02/2025 01/02/25 | Pending | -- | -- | -- |
| 12/12/2024 12/12/24 | For Sale | $645,000 | +59.3% | $406 / Sq Ft |
| 10/19/2017 10/19/17 | Sold | $405,000 | +1.3% | $255 / Sq Ft |
| 08/15/2017 08/15/17 | Pending | -- | -- | -- |
| 08/08/2017 08/08/17 | For Sale | $399,999 | -- | $252 / Sq Ft |
Tax History Compared to Growth
Tax History
| Year | Tax Paid | Tax Assessment Tax Assessment Total Assessment is a certain percentage of the fair market value that is determined by local assessors to be the total taxable value of land and additions on the property. | Land | Improvement |
|---|---|---|---|---|
| 2025 | $5,749 | $460,816 | $244,290 | $216,526 |
| 2024 | $5,749 | $451,781 | $239,500 | $212,281 |
| 2023 | $5,641 | $442,923 | $234,804 | $208,119 |
| 2022 | $5,384 | $434,239 | $230,200 | $204,039 |
| 2021 | $5,314 | $425,726 | $225,687 | $200,039 |
| 2019 | $5,160 | $413,100 | $218,994 | $194,106 |
| 2018 | $5,085 | $405,000 | $214,700 | $190,300 |
| 2016 | $3,528 | $278,048 | $89,956 | $188,092 |
| 2015 | $3,478 | $273,872 | $88,605 | $185,267 |
| 2014 | $3,497 | $268,508 | $86,870 | $181,638 |
Agents Affiliated with this Home
-
E
Seller's Agent in 2025
Esther Minsu Chu
Paradise Realty
(714) 521-7401
1 in this area
26 Total Sales
-
R
Buyer's Agent in 2025
Roman Doktorovich
REDFIN
-

Seller's Agent in 2017
Brenda Tirona
JohnHart Real Estate
(818) 223-9100
1 in this area
28 Total Sales
-

Buyer's Agent in 2017
Jason Bai
Elevate Real Estate Agency
(714) 501-2100
16 Total Sales
Map
Source: California Regional Multiple Listing Service (CRMLS)
MLS Number: RS24242726
APN: 2782-010-058
- 8467 Penfield Ave
- 19928 Chase St Unit 2
- 8348 Penfield Ave Unit 3
- 8366 Oakdale Ave
- 19947 Cantara St
- 20020 Parthenia St
- 20234 Roscoe Blvd
- 19910 Cantara St
- 20234 Cantara St Unit 269
- 20234 Cantara St Unit 143
- 20234 Cantara St Unit 107
- 8401 Fullbright Ave
- 8666 Keokuk Ave
- 20341 Schoenborn St
- 8527 Casaba Ave
- 19931 Lorne St
- 20328 Roscoe Blvd
- 20322 Cantara St
- 8755 Penfield Ave
- 8513 Corbin Ave
