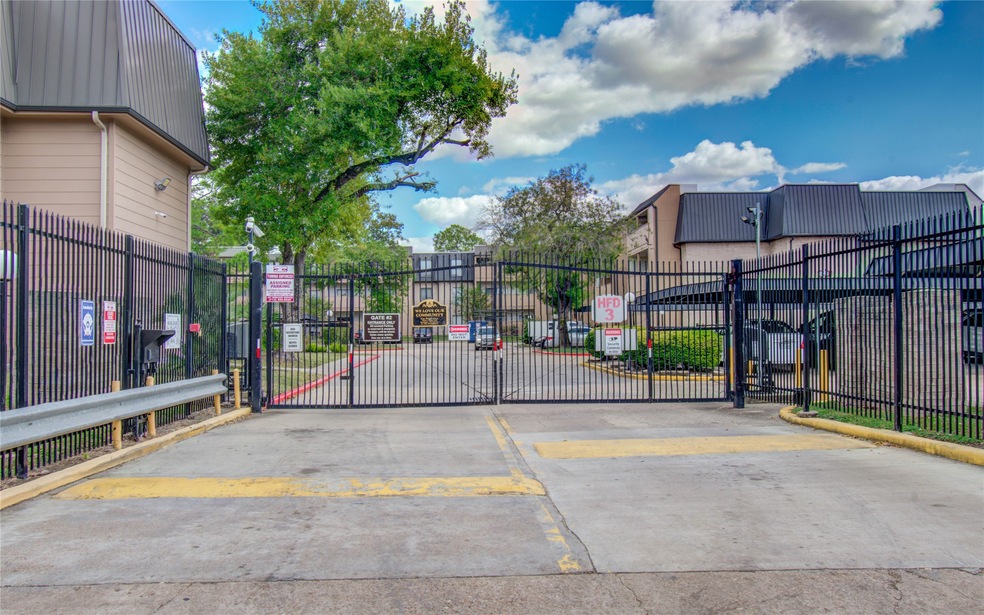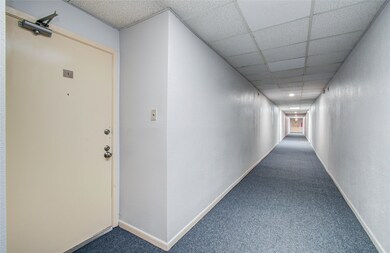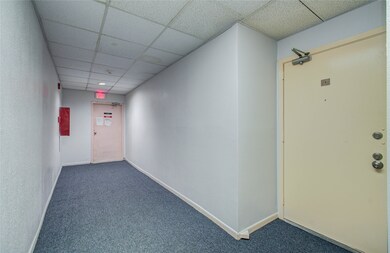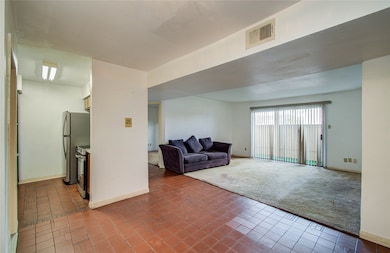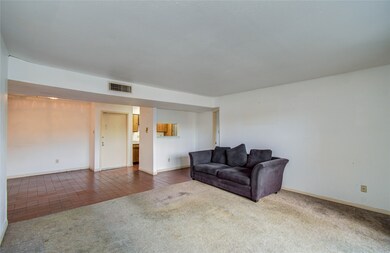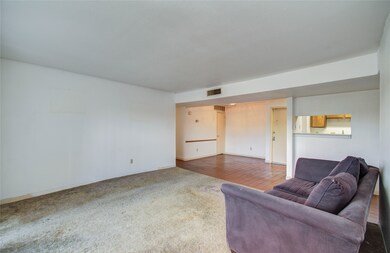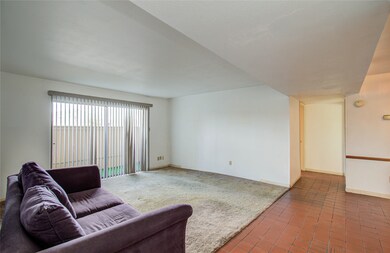8431 Hearth Dr Unit 1 Houston, TX 77054
South Main NeighborhoodEstimated payment $1,069/month
Highlights
- 644,316 Sq Ft lot
- Deck
- Community Pool
- Bellaire High School Rated A
- Contemporary Architecture
- Balcony
About This Home
Step into this spacious two bedroom two bath condo in the heart of the Medical Center area. The open living and dining space offers great natural light and easy flow, with access to a private covered patio perfect for relaxing or container gardening. The kitchen offers ample cabinet storage and a functional layout. Both bedrooms are generously sized, and the primary suite includes a wide vanity area and large closet. Enjoy the convenience of an in unit laundry area and plenty of storage throughout. The community features controlled access, gated parking, and a refreshing pool. Located moments from the Texas Medical Center, NRG, dining, and major freeways, this condo is ideal for investment or personal use with incredible potential to update and make your own.
Townhouse Details
Home Type
- Townhome
Est. Annual Taxes
- $1,885
Year Built
- Built in 1979
HOA Fees
- $390 Monthly HOA Fees
Home Design
- Contemporary Architecture
- Slab Foundation
- Composition Roof
- Stucco
Interior Spaces
- 1,092 Sq Ft Home
- 1-Story Property
- Window Treatments
- Family Room Off Kitchen
- Living Room
- Open Floorplan
- Utility Room
Kitchen
- Breakfast Bar
- Oven
- Free-Standing Range
- Dishwasher
Flooring
- Carpet
- Laminate
- Tile
Bedrooms and Bathrooms
- 2 Bedrooms
- 2 Full Bathrooms
- Single Vanity
- Bathtub with Shower
Laundry
- Dryer
- Washer
Outdoor Features
- Balcony
- Deck
- Patio
Schools
- Longfellow Elementary School
- Pershing Middle School
- Bellaire High School
Additional Features
- 14.79 Acre Lot
- Central Heating and Cooling System
Community Details
Overview
- Association fees include clubhouse, common areas, gas, insurance, maintenance structure
- Hearthwood Association
- Hearthwood Condo Subdivision
Recreation
- Community Pool
Security
- Security Guard
- Controlled Access
Map
Home Values in the Area
Average Home Value in this Area
Tax History
| Year | Tax Paid | Tax Assessment Tax Assessment Total Assessment is a certain percentage of the fair market value that is determined by local assessors to be the total taxable value of land and additions on the property. | Land | Improvement |
|---|---|---|---|---|
| 2025 | $1,762 | $90,077 | $17,115 | $72,962 |
| 2024 | $1,762 | $84,217 | $16,001 | $68,216 |
| 2023 | $1,727 | $85,721 | $16,287 | $69,434 |
| 2022 | $1,589 | $72,164 | $13,711 | $58,453 |
| 2021 | $1,519 | $65,160 | $12,380 | $52,780 |
| 2020 | $1,578 | $65,160 | $12,380 | $52,780 |
| 2019 | $1,588 | $62,742 | $11,921 | $50,821 |
| 2018 | $1,517 | $59,965 | $11,393 | $48,572 |
| 2017 | $1,516 | $59,965 | $11,393 | $48,572 |
| 2016 | $1,516 | $59,965 | $11,393 | $48,572 |
| 2015 | $904 | $43,519 | $8,269 | $35,250 |
| 2014 | $904 | $35,178 | $6,684 | $28,494 |
Property History
| Date | Event | Price | List to Sale | Price per Sq Ft |
|---|---|---|---|---|
| 11/17/2025 11/17/25 | For Sale | $99,000 | -- | $91 / Sq Ft |
Purchase History
| Date | Type | Sale Price | Title Company |
|---|---|---|---|
| Special Warranty Deed | -- | None Listed On Document |
Source: Houston Association of REALTORS®
MLS Number: 26441292
APN: 1141530090001
- 8529 Hearth Dr Unit 23
- 8529 Hearth Dr Unit 34
- 8529 Hearth Dr Unit 25
- 8423 Hearth Dr Unit 26
- 8417 Hearth Dr Unit 32
- 8427 Hearth Dr Unit 6
- 8419 Hearth Dr Unit 21
- 8419 Hearth Dr Unit 7
- 8435 Hearth Dr Unit 21
- 8425 Hearth Dr Unit 26
- 8433 Hearth Dr Unit 38
- 8429 Hearth Dr Unit 27
- 8519 Hearth Dr Unit 28
- 8519 Hearth Dr Unit 23
- 8515 Hearth Dr Unit 36
- 8517 Hearth Dr Unit 31
- 8517 Hearth Dr Unit 5
- 2822 S Bartell Dr Unit H22
- 2822 S Bartell Dr Unit 39
- 2814 S Bartell Dr Unit 32
- 8427 Hearth Dr Unit 4
- 8435 Hearth Dr Unit 2
- 8527 Hearth Dr Unit 32
- 8415 Hearth Dr Unit 36
- 8415 Hearth Dr Unit ID1019639P
- 8521 Hearth Dr Unit 3
- 8415 Hearth Dr Unit 34
- 8421 Hearth Dr Unit 21
- 8523 Hearth Dr Unit 35
- 2814 S Bartell Dr Unit 210
- 2814 S Bartell Dr Unit 11
- 2824 S Bartell Dr Unit 32
- 2824 S Bartell Dr Unit 35
- 2820 S Bartell Dr Unit 2
- 2501 Westridge St
- 2816 S Bartell Dr
- 2818 S Bartell Dr
- 2826 S Bartell Dr Unit 38
- 2818 S Bartell Dr Unit 4
- 2830 S Bartell Dr Unit 27
