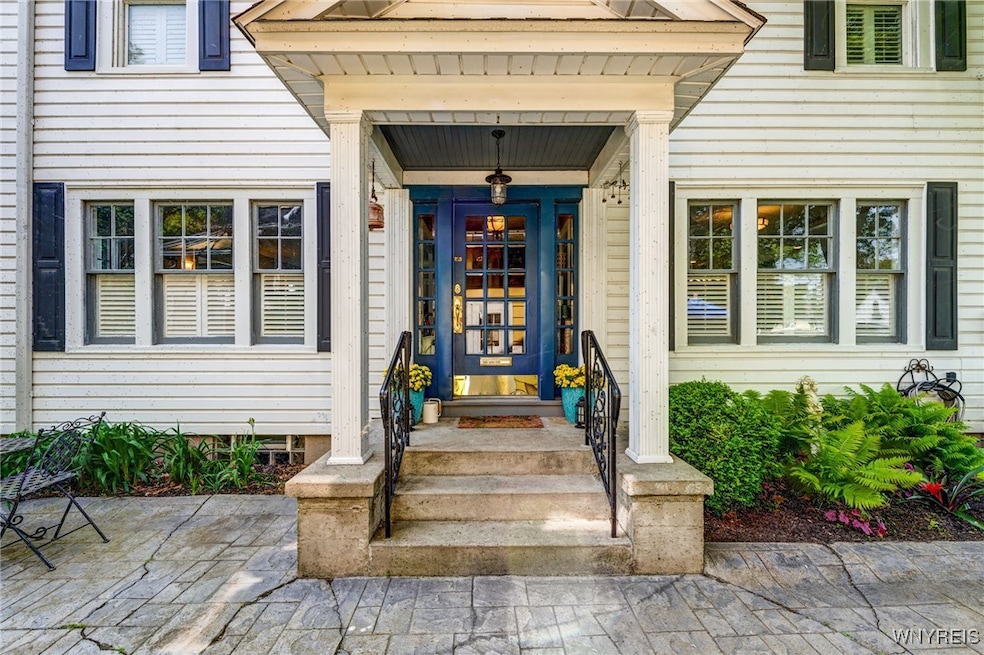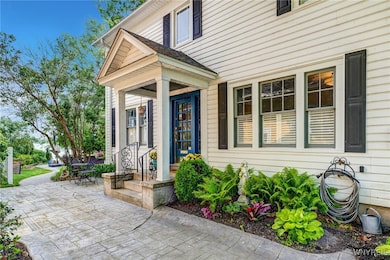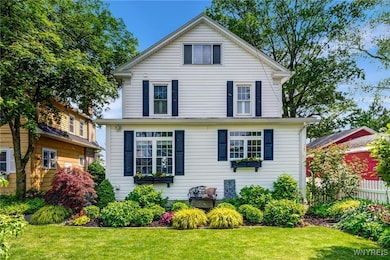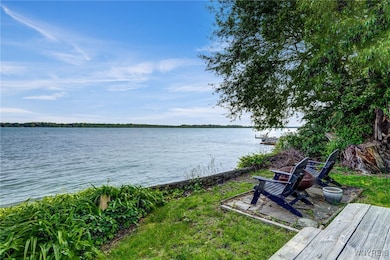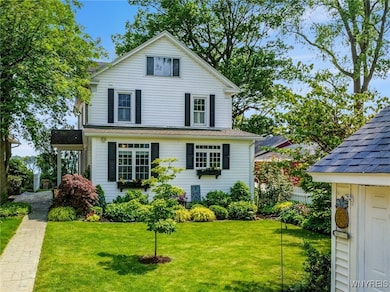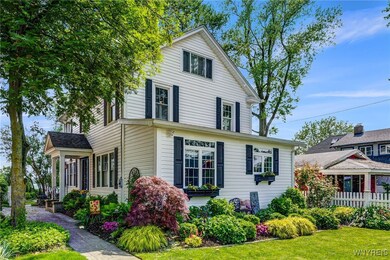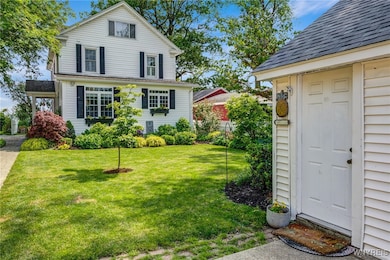8431 W Rivershore Dr Niagara Falls, NY 14304
LaSalle NeighborhoodEstimated payment $3,356/month
Highlights
- River Access
- 1 Fireplace
- Sun or Florida Room
- Wood Flooring
- Separate Formal Living Room
- Granite Countertops
About This Home
Welcome to the home of your dreams. This beautiful home on the River showing pride in ownership, features a 420sqft gourmet kitchen with a large dining area. Large island, Granite counter tops, with all appliances included. Living Room with gas fireplace and adjacent sunroom overlooking the amazing Niagara River. Walk up to the second and third floors which boasts 4 bedrooms and 2 full baths. Newer electric, furnace, hot water tank, central vac, and brand new roof on the 2.5 car garage. As you walk up to this beautiful home, you'll see lush gardens and new landscaping. The river side of this property features a new large stamped concrete patio with beautiful gardens and an amazing view! Just imagine yourself sitting on the patio and watching the mighty Niagara rolling bye. "If you are lucky enough to have a house by the water you're lucky enough" Don't Walk, but Run to this rare beauty!
Listing Agent
Listing by HUNT Real Estate Corporation Brokerage Phone: 716-465-0533 License #40HE1095185 Listed on: 06/06/2025

Home Details
Home Type
- Single Family
Est. Annual Taxes
- $7,009
Year Built
- Built in 1920
Lot Details
- 7,560 Sq Ft Lot
- Lot Dimensions are 40x189
- Home fronts a stream
- Partially Fenced Property
- Rectangular Lot
- Historic Home
Parking
- 2.5 Car Detached Garage
- Garage Door Opener
- Driveway
Home Design
- Stone Foundation
- Vinyl Siding
- Copper Plumbing
Interior Spaces
- 2,372 Sq Ft Home
- 2-Story Property
- Central Vacuum
- Woodwork
- 1 Fireplace
- Sliding Doors
- Entrance Foyer
- Separate Formal Living Room
- Formal Dining Room
- Sun or Florida Room
- Basement Fills Entire Space Under The House
- Property Views
Kitchen
- Country Kitchen
- Gas Oven
- Gas Cooktop
- Range Hood
- Microwave
- Dishwasher
- Kitchen Island
- Granite Countertops
Flooring
- Wood
- Carpet
- Laminate
- Ceramic Tile
Bedrooms and Bathrooms
- 4 Bedrooms
Laundry
- Laundry Room
- Dryer
- Washer
Eco-Friendly Details
- Energy-Efficient Appliances
Outdoor Features
- River Access
- Patio
Schools
- Geraldine J Mann Elementary School
- Lasalle Middle School
- Niagara Falls High School
Utilities
- Window Unit Cooling System
- Forced Air Heating and Cooling System
- Heating System Uses Gas
- Vented Exhaust Fan
- Gas Water Heater
- High Speed Internet
- Cable TV Available
Listing and Financial Details
- Tax Lot 58
- Assessor Parcel Number 291100-161-017-0003-058-000
Map
Home Values in the Area
Average Home Value in this Area
Tax History
| Year | Tax Paid | Tax Assessment Tax Assessment Total Assessment is a certain percentage of the fair market value that is determined by local assessors to be the total taxable value of land and additions on the property. | Land | Improvement |
|---|---|---|---|---|
| 2024 | $7,990 | $140,800 | $19,400 | $121,400 |
| 2023 | $4,966 | $140,800 | $19,400 | $121,400 |
| 2022 | $3,725 | $140,800 | $19,400 | $121,400 |
| 2021 | $3,701 | $140,800 | $19,400 | $121,400 |
| 2020 | $2,453 | $140,800 | $19,400 | $121,400 |
| 2019 | $2,496 | $134,000 | $19,400 | $114,600 |
| 2018 | $3,378 | $134,000 | $19,400 | $114,600 |
| 2017 | $2,496 | $134,000 | $19,400 | $114,600 |
| 2016 | $3,603 | $134,000 | $19,400 | $114,600 |
| 2015 | -- | $134,000 | $19,400 | $114,600 |
| 2014 | -- | $134,000 | $19,400 | $114,600 |
Property History
| Date | Event | Price | List to Sale | Price per Sq Ft |
|---|---|---|---|---|
| 09/15/2025 09/15/25 | Price Changed | $525,900 | -4.4% | $222 / Sq Ft |
| 07/31/2025 07/31/25 | Price Changed | $549,900 | -4.4% | $232 / Sq Ft |
| 06/25/2025 06/25/25 | Price Changed | $575,000 | -4.0% | $242 / Sq Ft |
| 06/06/2025 06/06/25 | For Sale | $599,000 | -- | $253 / Sq Ft |
Purchase History
| Date | Type | Sale Price | Title Company |
|---|---|---|---|
| Deed | $205,000 | Robert Viola |
Source: Western New York Real Estate Information Services (WNYREIS)
MLS Number: B1612454
APN: 291100-161-017-0003-058-000
- 8403 Buffalo Ave Unit 4
- 6908 Buffalo Ave Unit 4
- 6908 Buffalo Ave Unit 1
- 6801 Buffalo Ave Unit 1
- 3445 Wallace Dr
- 138 62nd St
- 1723 Caravelle Dr
- 8521 Porter Rd
- 2155 Bedell Rd
- 1335 Ransom Rd
- 2454-2462 Baseline Rd
- 2743 Niagara St Unit 2
- 3221-3239 Bellreng Dr
- 2436 Niagara Rd
- 2718 Stenzel Ave Unit Stenzel
- 2255 Center Terrace
- 2423 Falls St Unit Upper Rear
- 2716 Alder Creek Dr S Unit 2
- 2507 Cayuga St
- 2708 Alder Creek Dr S
