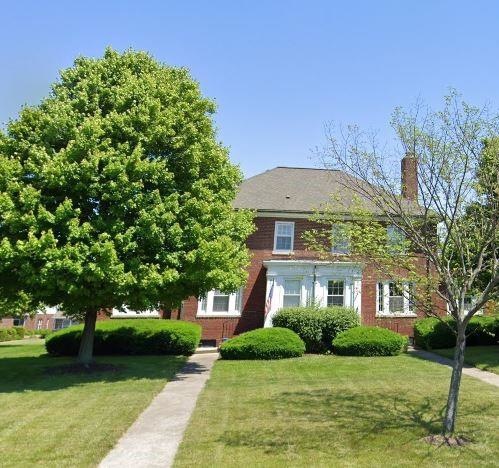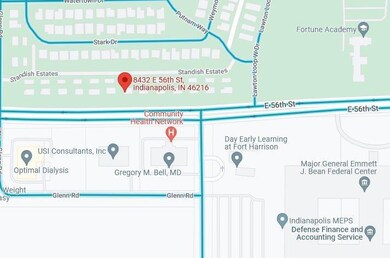
8432 E 56th St Indianapolis, IN 46216
Highlights
- Vaulted Ceiling
- Tudor Architecture
- 2 Car Detached Garage
- Wood Flooring
- Formal Dining Room
- 5-minute walk to Fort Harrison State Park
About This Home
As of May 2022Historic Standish Estates 2 bedroom/2.5 bath unit Great location to walk to everything the Fort has to offer! Shopping, state park, YMCA, or incredible dining. Only minutes from the interstate and downtown.
Last Agent to Sell the Property
Andy Crouch
Greentree Real Estate Group Listed on: 03/29/2022
Last Buyer's Agent
Andy Crouch
Greentree Real Estate Group Listed on: 03/29/2022
Property Details
Home Type
- Condominium
Est. Annual Taxes
- $1,262
Year Built
- Built in 1930
Lot Details
- 1 Common Wall
- Partially Fenced Property
HOA Fees
- $200 Monthly HOA Fees
Parking
- 2 Car Detached Garage
- Driveway
Home Design
- Tudor Architecture
- Brick Exterior Construction
- Block Foundation
Interior Spaces
- 2-Story Property
- Woodwork
- Vaulted Ceiling
- Thermal Windows
- Formal Dining Room
- Wood Flooring
- Finished Basement
- Walk-Out Basement
- Pull Down Stairs to Attic
Kitchen
- Electric Oven
- Microwave
- Dishwasher
- Disposal
Bedrooms and Bathrooms
- 2 Bedrooms
Laundry
- Dryer
- Washer
Home Security
Utilities
- Forced Air Heating and Cooling System
- Heating System Uses Gas
- Gas Water Heater
Listing and Financial Details
- Assessor Parcel Number 490806101027000407
Community Details
Overview
- Association fees include home owners, insurance, lawncare, ground maintenance, maintenance structure, snow removal
- Historic Standish Subdivision
- Property managed by Associa
Security
- Fire and Smoke Detector
Ownership History
Purchase Details
Home Financials for this Owner
Home Financials are based on the most recent Mortgage that was taken out on this home.Purchase Details
Home Financials for this Owner
Home Financials are based on the most recent Mortgage that was taken out on this home.Purchase Details
Home Financials for this Owner
Home Financials are based on the most recent Mortgage that was taken out on this home.Purchase Details
Home Financials for this Owner
Home Financials are based on the most recent Mortgage that was taken out on this home.Purchase Details
Home Financials for this Owner
Home Financials are based on the most recent Mortgage that was taken out on this home.Purchase Details
Home Financials for this Owner
Home Financials are based on the most recent Mortgage that was taken out on this home.Similar Homes in Indianapolis, IN
Home Values in the Area
Average Home Value in this Area
Purchase History
| Date | Type | Sale Price | Title Company |
|---|---|---|---|
| Warranty Deed | -- | Dominion Title Services | |
| Warranty Deed | -- | Dominion Title Services | |
| Warranty Deed | $215,000 | Dominion Title Services | |
| Warranty Deed | $165,000 | Meridian Title Corporation | |
| Warranty Deed | -- | None Available | |
| Interfamily Deed Transfer | -- | Fat |
Mortgage History
| Date | Status | Loan Amount | Loan Type |
|---|---|---|---|
| Open | $148,000 | New Conventional | |
| Closed | $148,000 | New Conventional | |
| Previous Owner | $148,000 | New Conventional | |
| Previous Owner | $123,750 | Construction | |
| Previous Owner | $112,400 | New Conventional | |
| Previous Owner | $113,000 | New Conventional | |
| Previous Owner | $26,500 | Unknown |
Property History
| Date | Event | Price | Change | Sq Ft Price |
|---|---|---|---|---|
| 05/10/2022 05/10/22 | Sold | $215,000 | 0.0% | $95 / Sq Ft |
| 03/30/2022 03/30/22 | Pending | -- | -- | -- |
| 03/30/2022 03/30/22 | For Sale | $215,000 | +30.3% | $95 / Sq Ft |
| 02/19/2019 02/19/19 | Sold | $165,000 | 0.0% | $73 / Sq Ft |
| 01/07/2019 01/07/19 | Pending | -- | -- | -- |
| 01/07/2019 01/07/19 | For Sale | $165,000 | -- | $73 / Sq Ft |
Tax History Compared to Growth
Tax History
| Year | Tax Paid | Tax Assessment Tax Assessment Total Assessment is a certain percentage of the fair market value that is determined by local assessors to be the total taxable value of land and additions on the property. | Land | Improvement |
|---|---|---|---|---|
| 2024 | $2,095 | $202,800 | $28,400 | $174,400 |
| 2023 | $2,095 | $189,200 | $28,400 | $160,800 |
| 2022 | $1,983 | $176,800 | $28,400 | $148,400 |
| 2021 | $3,731 | $165,500 | $28,400 | $137,100 |
| 2020 | $3,933 | $172,900 | $30,200 | $142,700 |
| 2019 | $1,503 | $145,400 | $30,200 | $115,200 |
| 2018 | $1,539 | $149,200 | $30,200 | $119,000 |
| 2017 | $1,496 | $145,100 | $30,200 | $114,900 |
| 2016 | $1,467 | $142,400 | $30,200 | $112,200 |
| 2014 | $1,354 | $135,400 | $30,200 | $105,200 |
| 2013 | $1,354 | $135,400 | $30,200 | $105,200 |
Agents Affiliated with this Home
-

Seller's Agent in 2022
Andy Crouch
Greentree Real Estate Group
(317) 626-6451
2 in this area
23 Total Sales
-
Julianne Hurdle

Seller's Agent in 2019
Julianne Hurdle
F.C. Tucker Company
(317) 331-5448
5 in this area
85 Total Sales
Map
Source: MIBOR Broker Listing Cooperative®
MLS Number: 21846014
APN: 49-08-06-101-027.000-407
- 5503 Wilder Way
- 8133 Hazen Way
- 5348 Pelham Way
- 7902 Benjamin Dr
- 7940 Benjamin Dr
- 7909 Benjamin Dr
- 8144 E 50th St
- 7965 Benjamin Dr
- 5755 Buskirk Dr
- 5736 Birtz Rd
- 5740 Birtz Rd
- 8357 Harrison Dr
- 5527 Vin Rose Ln
- 9217 Hawley Dr
- 7642 Lancer Ln
- 9264 Hawley Dr
- 7725 E 52nd St
- 7835 E 50th St
- 7849 E 49th St
- 8936 E 46th St

