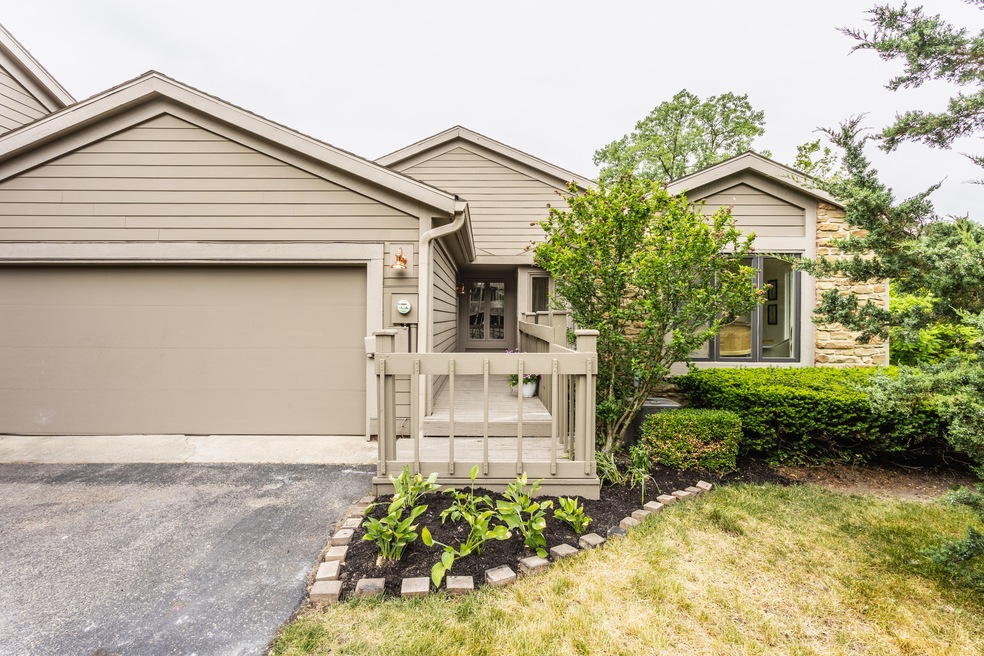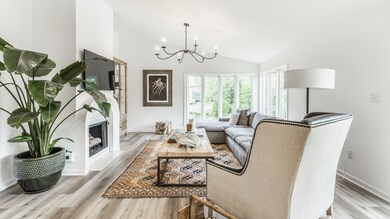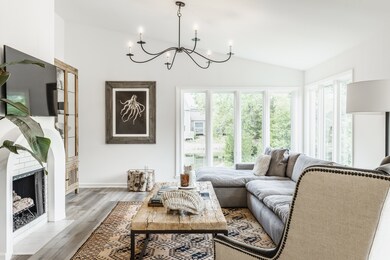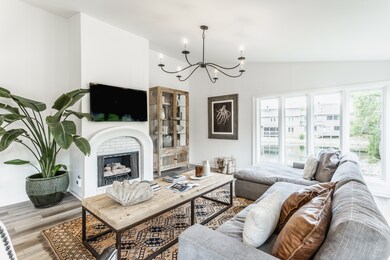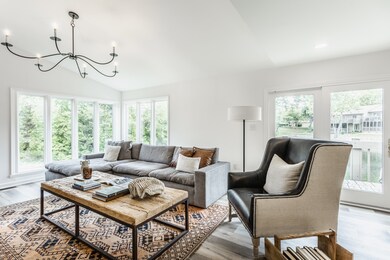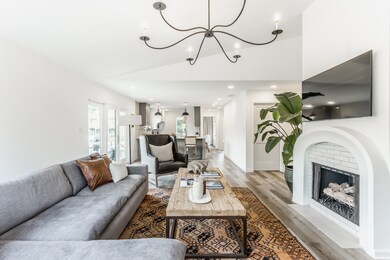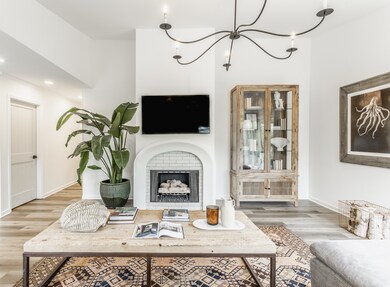
8432 Seabridge Way Indianapolis, IN 46240
Keystone at The Crossing NeighborhoodHighlights
- Waterfront
- Clubhouse
- Traditional Architecture
- North Central High School Rated A-
- Deck
- Cathedral Ceiling
About This Home
As of September 2023Paradise awaits at this meticulously updated condo with 180-degree views of the water. Every detail in this exceptionally sophisticated home has been considered. Expansive windows fill the open-concept spaces of this airy end-unit condo with brilliant sunlight. The chef's kitchen offers high-end appliances, tile to the ceiling, and a custom range hood, which opens to the great room with a phenomenal fireplace. The spacious primary suite offers serene views of the water and boasts an opulent bath and a spacious walk-in closet. Relax on the deck overlooking the water. Neighborhood amenities include a pool and tennis courts. This impeccably renovated home exudes sophistication. All this, just moments from The Fashion Mall at Keystone.
Last Agent to Sell the Property
The Agency Indy Brokerage Email: Traci.G@theagencyre.com License #RB16000992 Listed on: 06/21/2023

Last Buyer's Agent
Molly Creamer
CENTURY 21 Scheetz
Property Details
Home Type
- Condominium
Est. Annual Taxes
- $5,566
Year Built
- Built in 1983
Lot Details
- Waterfront
- Cul-De-Sac
HOA Fees
- $473 Monthly HOA Fees
Parking
- 2 Car Attached Garage
- Garage Door Opener
Home Design
- Traditional Architecture
- Brick Exterior Construction
- Slab Foundation
- Vinyl Construction Material
Interior Spaces
- 1,628 Sq Ft Home
- 1-Story Property
- Cathedral Ceiling
- Paddle Fans
- Great Room with Fireplace
- Wood Flooring
- Water Views
- Crawl Space
- Laundry in unit
Kitchen
- Eat-In Kitchen
- <<doubleOvenToken>>
- Electric Oven
- Gas Cooktop
- Range Hood
- <<microwave>>
- Dishwasher
- Disposal
Bedrooms and Bathrooms
- 3 Bedrooms
- Walk-In Closet
- 2 Full Bathrooms
Home Security
Outdoor Features
- Deck
Utilities
- Forced Air Heating System
- Heating System Uses Gas
- Gas Water Heater
Listing and Financial Details
- Tax Lot 5
- Assessor Parcel Number 490219116041000800
Community Details
Overview
- Association fees include clubhouse, irrigation, lawncare, ground maintenance, maintenance structure, management, snow removal
- Association Phone (317) 253-1401
- Lakes At The Crossing Subdivision
- Property managed by Lakes at the Crossing
Recreation
- Tennis Courts
- Community Pool
Additional Features
- Clubhouse
- Fire and Smoke Detector
Ownership History
Purchase Details
Home Financials for this Owner
Home Financials are based on the most recent Mortgage that was taken out on this home.Purchase Details
Purchase Details
Home Financials for this Owner
Home Financials are based on the most recent Mortgage that was taken out on this home.Purchase Details
Home Financials for this Owner
Home Financials are based on the most recent Mortgage that was taken out on this home.Purchase Details
Similar Homes in Indianapolis, IN
Home Values in the Area
Average Home Value in this Area
Purchase History
| Date | Type | Sale Price | Title Company |
|---|---|---|---|
| Quit Claim Deed | -- | None Listed On Document | |
| Quit Claim Deed | -- | None Listed On Document | |
| Warranty Deed | $465,000 | Enterprise Title | |
| Warranty Deed | $290,000 | -- | |
| Warranty Deed | -- | None Available | |
| Land Contract | $200,000 | None Available |
Mortgage History
| Date | Status | Loan Amount | Loan Type |
|---|---|---|---|
| Previous Owner | $273,750 | No Value Available | |
| Previous Owner | $160,000 | New Conventional | |
| Previous Owner | $20,000 | Credit Line Revolving | |
| Previous Owner | $160,000 | New Conventional | |
| Closed | $0 | Seller Take Back |
Property History
| Date | Event | Price | Change | Sq Ft Price |
|---|---|---|---|---|
| 09/11/2023 09/11/23 | Sold | $465,000 | -1.9% | $286 / Sq Ft |
| 08/15/2023 08/15/23 | Pending | -- | -- | -- |
| 08/02/2023 08/02/23 | Price Changed | $474,000 | -4.2% | $291 / Sq Ft |
| 06/21/2023 06/21/23 | For Sale | $495,000 | +72.5% | $304 / Sq Ft |
| 04/27/2022 04/27/22 | Sold | $287,020 | 0.0% | $176 / Sq Ft |
| 03/06/2022 03/06/22 | Pending | -- | -- | -- |
| 02/22/2022 02/22/22 | For Sale | -- | -- | -- |
| 01/25/2022 01/25/22 | Off Market | $287,020 | -- | -- |
| 01/25/2022 01/25/22 | For Sale | -- | -- | -- |
| 01/09/2022 01/09/22 | Off Market | $287,020 | -- | -- |
| 01/04/2022 01/04/22 | For Sale | $269,900 | 0.0% | $166 / Sq Ft |
| 08/02/2017 08/02/17 | Rented | $1,500 | -6.3% | -- |
| 06/28/2017 06/28/17 | Under Contract | -- | -- | -- |
| 06/16/2017 06/16/17 | For Rent | $1,600 | +18.5% | -- |
| 12/16/2014 12/16/14 | Rented | $1,350 | -5.3% | -- |
| 12/08/2014 12/08/14 | Under Contract | -- | -- | -- |
| 12/01/2014 12/01/14 | For Rent | $1,425 | -- | -- |
Tax History Compared to Growth
Tax History
| Year | Tax Paid | Tax Assessment Tax Assessment Total Assessment is a certain percentage of the fair market value that is determined by local assessors to be the total taxable value of land and additions on the property. | Land | Improvement |
|---|---|---|---|---|
| 2024 | $3,595 | $352,300 | $45,500 | $306,800 |
| 2023 | $3,595 | $281,100 | $45,400 | $235,700 |
| 2022 | $6,550 | $253,500 | $44,800 | $208,700 |
| 2021 | $6,258 | $235,400 | $44,900 | $190,500 |
| 2020 | $5,666 | $224,700 | $44,700 | $180,000 |
| 2019 | $5,242 | $220,700 | $45,000 | $175,700 |
| 2018 | $5,103 | $219,700 | $45,000 | $174,700 |
| 2017 | $4,393 | $190,900 | $44,200 | $146,700 |
| 2016 | $4,161 | $193,100 | $44,600 | $148,500 |
| 2014 | $1,718 | $182,900 | $44,800 | $138,100 |
| 2013 | $1,572 | $182,900 | $44,800 | $138,100 |
Agents Affiliated with this Home
-
Traci Garontakos

Seller's Agent in 2023
Traci Garontakos
The Agency Indy
(317) 741-0861
1 in this area
187 Total Sales
-
Molly Creamer
M
Buyer's Agent in 2023
Molly Creamer
CENTURY 21 Scheetz
(317) 413-5646
1 in this area
46 Total Sales
-
Landon Buesching

Seller's Agent in 2022
Landon Buesching
1 Percent Lists - Hoosier State Realty LLC
(260) 573-6316
1 in this area
133 Total Sales
-
C
Buyer's Agent in 2022
Chris Brazis
eXp Realty, LLC
-
H
Seller's Agent in 2017
Heinz Roesch
-
Non-BLC Member
N
Buyer's Agent in 2017
Non-BLC Member
MIBOR REALTOR® Association
Map
Source: MIBOR Broker Listing Cooperative®
MLS Number: 21927791
APN: 49-02-19-116-041.000-800
- 8315 Union Chapel Rd
- 3532 Clearwater Cir
- 1633 E 73rd St
- 3136 River Bay Dr N
- 3585 Bay Road Dr N
- 8048 River Bay Dr E
- 8164 Dean Rd
- 2417 E 80th St
- 2247 Frisco Place
- 3748 Bay Road Dr S
- 8615 El Rico Dr
- 8171 Rush Place
- 8089 Lynch Ln
- 2412 E 79th St
- 7803 Harbour Isle
- 8037 Lynch Ln
- 7859 N Chester Ave
- 4511 Statesmen Dr
- 7711 River Rd
- 7707 River Rd Unit 10
