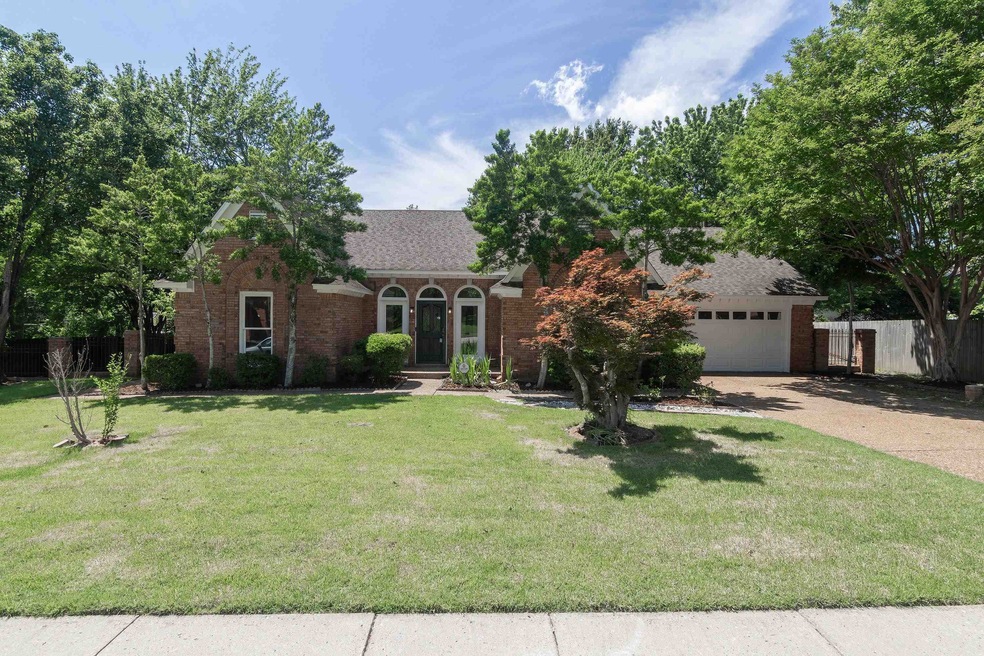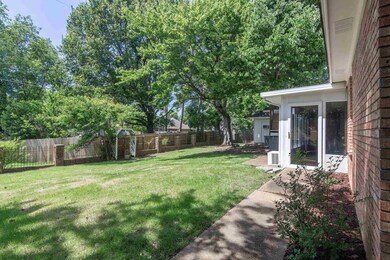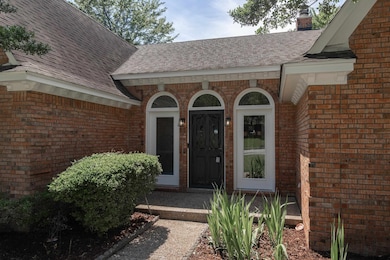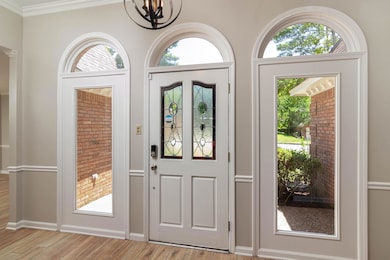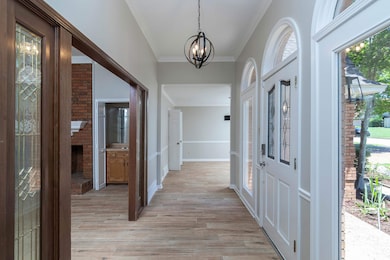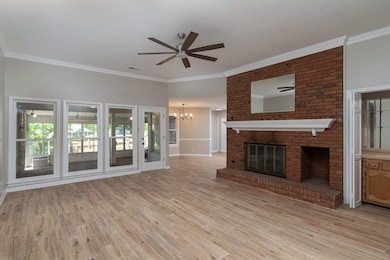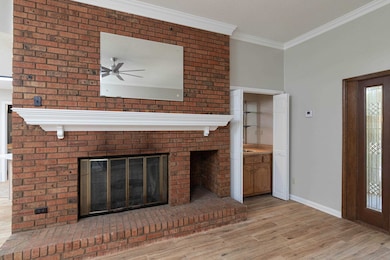
8432 Wood Shadows Ln Cordova, TN 38018
Estimated payment $2,131/month
Highlights
- Two Primary Bathrooms
- Traditional Architecture
- Sun or Florida Room
- Vaulted Ceiling
- <<bathWithWhirlpoolToken>>
- Window or Skylight in Bathroom
About This Home
NEW PRICE!!!! Charming One-Level Home with Spacious Layout and Modern Updates! Welcome home to this beautiful 4-bedroom, 2.5-bath residence offering the ease of one-level living and a highly desirable split-bedroom floor plan. A gracious 15'x6' foyer with elegant arches sets the tone as you step inside. Enjoy a spacious living room with a cozy fireplace, a formal dining room, a bright breakfast area, and a kitchen with a breakfast bar, new Quartz countertops, and updated light fixtures. Fresh paint throughout adds a clean, modern feel. New carpet in all bedrooms. The huge sunroom overlooks a fully fenced backyard—ideal for entertaining or peaceful relaxation. The oversized primary suite boasts a large walk-in closet, his-and-her vanities, a separate tub and shower, and a skylight that fills the bathroom with natural light. Move-in ready and full of charm, this home is the perfect blend of comfort and style.
Home Details
Home Type
- Single Family
Year Built
- Built in 1988
Lot Details
- 0.3 Acre Lot
- Lot Dimensions are 95x140
- Landscaped
- Few Trees
Home Design
- Traditional Architecture
- Slab Foundation
- Composition Shingle Roof
Interior Spaces
- 2,400-2,599 Sq Ft Home
- 2,514 Sq Ft Home
- 1-Story Property
- Vaulted Ceiling
- Some Wood Windows
- Window Treatments
- Entrance Foyer
- Breakfast Room
- Dining Room
- Den with Fireplace
- Sun or Florida Room
- Storage Room
- Laundry Room
- Pull Down Stairs to Attic
Kitchen
- Eat-In Kitchen
- Breakfast Bar
- <<doubleOvenToken>>
- Cooktop<<rangeHoodToken>>
- Dishwasher
- Disposal
Flooring
- Partially Carpeted
- Tile
Bedrooms and Bathrooms
- 4 Main Level Bedrooms
- Split Bedroom Floorplan
- Walk-In Closet
- Two Primary Bathrooms
- Primary Bathroom is a Full Bathroom
- Dual Vanity Sinks in Primary Bathroom
- <<bathWithWhirlpoolToken>>
- Bathtub With Separate Shower Stall
- Window or Skylight in Bathroom
Parking
- 2 Car Garage
- Workshop in Garage
- Front Facing Garage
- Garage Door Opener
Outdoor Features
- Patio
- Outdoor Storage
- Porch
Utilities
- Central Heating and Cooling System
Community Details
- Walnut Run Sec E Subdivision
Listing and Financial Details
- Assessor Parcel Number 091049 00016
Map
Home Values in the Area
Average Home Value in this Area
Tax History
| Year | Tax Paid | Tax Assessment Tax Assessment Total Assessment is a certain percentage of the fair market value that is determined by local assessors to be the total taxable value of land and additions on the property. | Land | Improvement |
|---|---|---|---|---|
| 2025 | -- | $76,675 | $14,750 | $61,925 |
| 2024 | -- | $66,200 | $8,500 | $57,700 |
| 2023 | $4,033 | $66,200 | $8,500 | $57,700 |
| 2022 | $4,033 | $66,200 | $8,500 | $57,700 |
| 2021 | $4,080 | $66,200 | $8,500 | $57,700 |
| 2020 | $2,877 | $39,700 | $8,500 | $31,200 |
| 2019 | $2,877 | $39,700 | $8,500 | $31,200 |
| 2018 | $2,877 | $39,700 | $8,500 | $31,200 |
| 2017 | $1,632 | $39,700 | $8,500 | $31,200 |
| 2016 | $1,642 | $37,575 | $0 | $0 |
| 2014 | $1,642 | $37,575 | $0 | $0 |
Property History
| Date | Event | Price | Change | Sq Ft Price |
|---|---|---|---|---|
| 06/20/2025 06/20/25 | Pending | -- | -- | -- |
| 06/20/2025 06/20/25 | Price Changed | $325,000 | -5.8% | $135 / Sq Ft |
| 06/03/2025 06/03/25 | Price Changed | $345,000 | -1.4% | $144 / Sq Ft |
| 05/23/2025 05/23/25 | For Sale | $350,000 | -- | $146 / Sq Ft |
Purchase History
| Date | Type | Sale Price | Title Company |
|---|---|---|---|
| Quit Claim Deed | -- | None Listed On Document | |
| Warranty Deed | $167,625 | -- | |
| Interfamily Deed Transfer | -- | -- | |
| Deed | $139,000 | -- |
Mortgage History
| Date | Status | Loan Amount | Loan Type |
|---|---|---|---|
| Previous Owner | $50,000 | Credit Line Revolving | |
| Previous Owner | $134,100 | No Value Available | |
| Previous Owner | $135,000 | No Value Available |
Similar Homes in the area
Source: Memphis Area Association of REALTORS®
MLS Number: 10197378
APN: 09-1049-0-0016
- 765 Cairn Creek Dr
- 8560 Sunnyvale St S
- 957 Bending Pine Ln
- 984 Nesting Wood Cir E
- 8547 Griffin Park Dr
- 8609 Timber Creek Dr
- 8233 Timber Creek Dr
- 8575 Griffin Park Dr
- 1024 Duomo Cove
- 8284 Clinton Way Ln
- 703 Cedar Brake Dr
- 901 Timber Grove Dr
- 8686 Timber Creek Dr
- 736 Walnut Woods Cove N
- 1027 W Montebello Cir
- 8653 Colleton Way
- 8685 Overcup Oaks Dr
- 731 Walnut Woods Cove N
- 8657 Colleton Way
- 8659 Colleton Way
