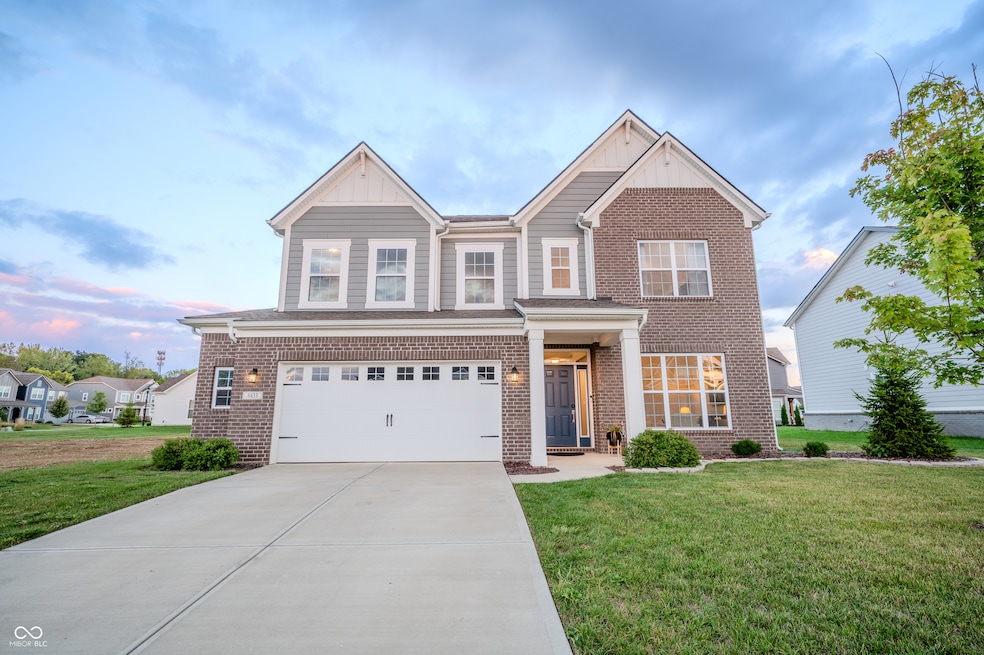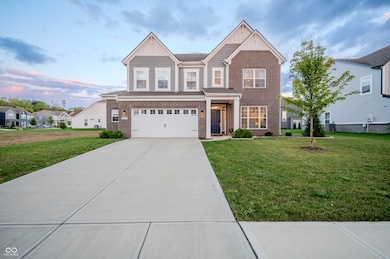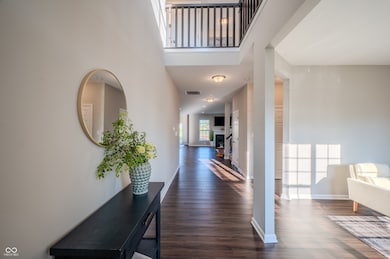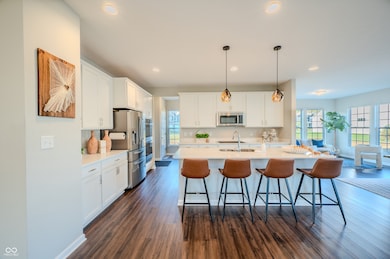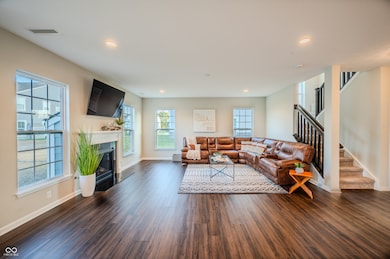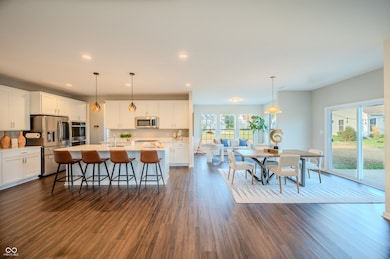8433 Hidden Meadow Pass McCordsville, IN 46055
Brooks-Luxhaven NeighborhoodEstimated payment $2,908/month
Highlights
- Vaulted Ceiling
- Farmhouse Style Home
- Formal Dining Room
- Geist Elementary School Rated A
- Corner Lot
- Double Oven
About This Home
Presenting 8433 Hidden Meadow Pass, MCCORDSVILLE, IN, a remarkable single-family residence nestled in an attractive property in excellent condition. The kitchen is designed for both culinary exploration and social connection, featuring a large kitchen island that anchors the space, stone countertops that provide a durable and elegant workspace, shaker cabinets, and a pantry that offers generous storage, all complemented by a convenient kitchen bar for casual dining or entertaining. A suite of high-end appliances, including a double oven and stovetop, caters to every cooking need, ensuring that meal preparation is always a pleasure. The living room offers a cozy and inviting atmosphere, centered around a fireplace that promises warmth and ambiance during the cooler months. In the bathroom, discover a luxurious retreat featuring both a walk-in shower and a soaking tub, alongside a double vanity that provides ample space. Within the bedroom, a tray ceiling adds an architectural detail that elevates the space. This two-story residence, constructed in 2022, offers a generous 3196 square feet of living space, thoughtfully distributed to provide both comfortable communal areas and private retreats. The property is situated on a 10,803-square-foot lot, providing ample space for outdoor activities and relaxation. You will find four bedrooms and two full bathrooms, as well as a half bathroom. Additional features include a laundry room and a walk-in closet, all situated in a residential area. The open floor plan provides flexibility and ease of movement. This residence is more than just a house; it's a place to create lasting memories and enjoy the best in contemporary living.
Open House Schedule
-
Sunday, November 16, 202512:00 to 2:00 pm11/16/2025 12:00:00 PM +00:0011/16/2025 2:00:00 PM +00:00Add to Calendar
Home Details
Home Type
- Single Family
Est. Annual Taxes
- $4,598
Year Built
- Built in 2022
Lot Details
- 0.25 Acre Lot
- Corner Lot
HOA Fees
- $54 Monthly HOA Fees
Parking
- 2 Car Attached Garage
Home Design
- Farmhouse Style Home
- Brick Exterior Construction
- Slab Foundation
- Cement Siding
Interior Spaces
- 2-Story Property
- Tray Ceiling
- Vaulted Ceiling
- Paddle Fans
- Electric Fireplace
- Entrance Foyer
- Formal Dining Room
Kitchen
- Eat-In Kitchen
- Double Oven
- Electric Cooktop
- Microwave
- Dishwasher
- Disposal
Flooring
- Carpet
- Vinyl Plank
Bedrooms and Bathrooms
- 4 Bedrooms
- Walk-In Closet
- Soaking Tub
Laundry
- Laundry Room
- Laundry on upper level
Schools
- Mt Vernon Middle School
Utilities
- Forced Air Heating and Cooling System
- Water Heater
Community Details
- Pine Vail Estates Subdivision
Listing and Financial Details
- Tax Lot 30
- Assessor Parcel Number 300123301030000018
Map
Home Values in the Area
Average Home Value in this Area
Property History
| Date | Event | Price | List to Sale | Price per Sq Ft | Prior Sale |
|---|---|---|---|---|---|
| 11/01/2025 11/01/25 | Price Changed | $468,900 | -2.1% | $147 / Sq Ft | |
| 09/26/2025 09/26/25 | For Sale | $478,900 | +2.6% | $150 / Sq Ft | |
| 11/21/2022 11/21/22 | Sold | $466,990 | -0.6% | $146 / Sq Ft | View Prior Sale |
| 08/07/2022 08/07/22 | Pending | -- | -- | -- | |
| 07/26/2022 07/26/22 | Price Changed | $469,990 | -2.1% | $147 / Sq Ft | |
| 06/14/2022 06/14/22 | Price Changed | $479,990 | -1.2% | $150 / Sq Ft | |
| 06/01/2022 06/01/22 | Price Changed | $485,845 | -2.0% | $152 / Sq Ft | |
| 05/13/2022 05/13/22 | For Sale | $495,845 | -- | $155 / Sq Ft |
Source: MIBOR Broker Listing Cooperative®
MLS Number: 22058895
- 7282 Portico Ln
- 9338 Abner St
- 9326 Abner St
- 6543 Eagles Nest Ln
- 9349 Gaskin Ln
- 5113 Astor Way
- 9384 Gaskin Ln
- 9421 Gaskin Ln
- 5379 Summerton St
- 7076 Portico Ln
- 9396 Gaskin Ln
- 5129 Winnsboro Dr
- 9433 Gaskin Ln
- 7053 Portico Ln
- 13665 E 114th St
- 10893 Harbor Bay Dr
- 13855 Waterway Blvd
- 13909 Waterway Blvd
- 11369 Easterly Blvd
- 13445 Haven Cove Ln
- 10599 Geist View Dr
- 11795 Langham Crescent Ct
- 12753 Buff Stone Ct
- 12684 Tamworth Dr
- 14048 Wimbleton Way
- 12685 Hollice Ln
- 12223 Split Granite Dr
- 12293 Driftstone Dr
- 13951 Avalon Blvd
- 12154 Brushfield Ln
- 12232 Carriage Stone Dr
- 15436 Manderley St
- 10187 Hatherley Way
- 10167 Hatherley Way
- 15538 Garrano Ln
- 13086 Avon Cross Way
- 13052 Whitten Dr N
- 13172 S Elster Way
- 13213 Isle of Man Way
- 13255 Minden Dr
