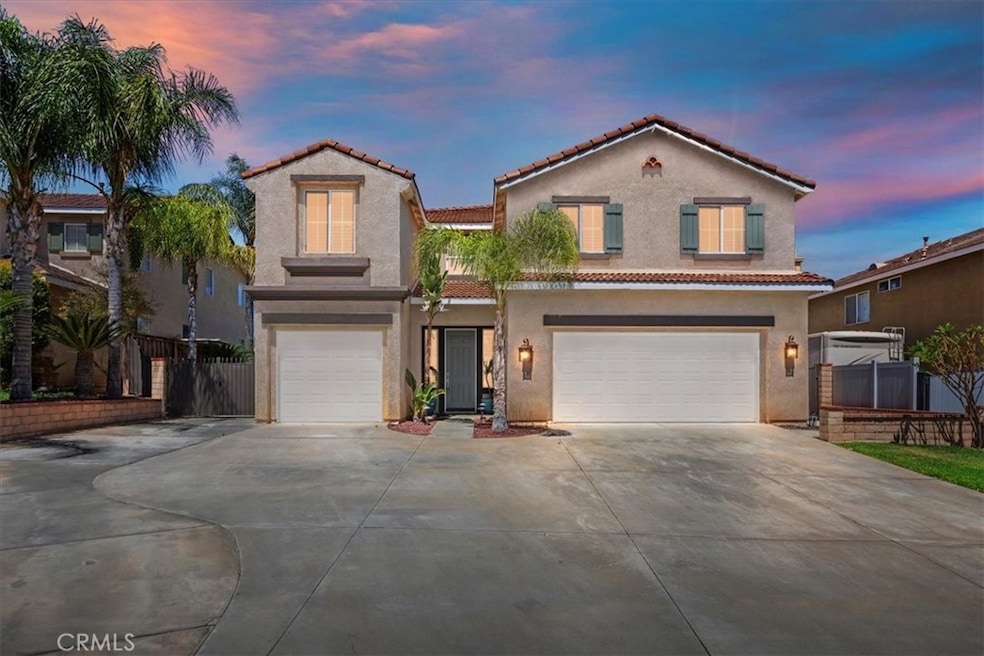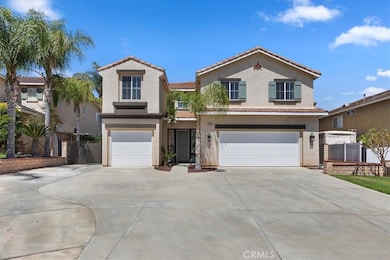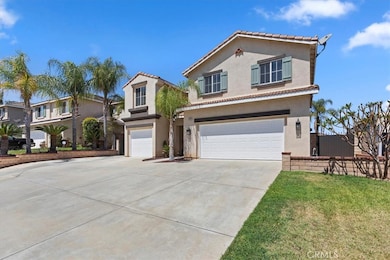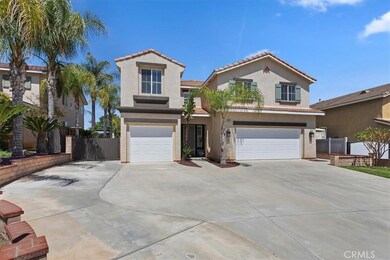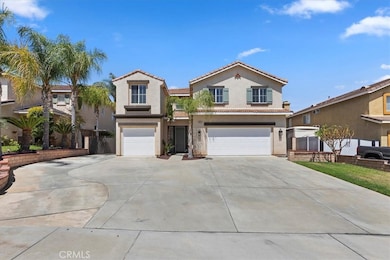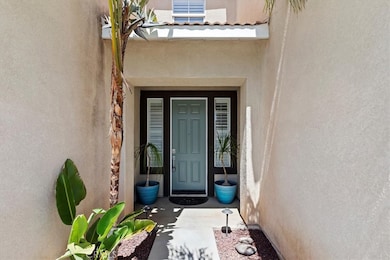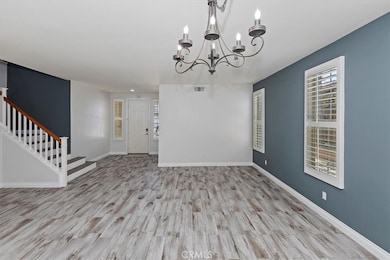
8433 Lindenhurst St Riverside, CA 92508
Orangecrest NeighborhoodHighlights
- RV Access or Parking
- No HOA
- 2 Car Attached Garage
- Benjamin Franklin Elementary School Rated A-
- Screened Porch
- Screened Patio
About This Home
As of August 2025Welcome to this spacious and well-maintained two-story home located in a desirable Riverside neighborhood. Built in 2001, this 5-bedroom, 3-bathroom residence features a bright and open floor plan designed for comfortable living. The large kitchen includes a center island, stone countertops, a walk-in pantry, and a dining area ideal for everyday meals or entertaining.
The living room offers a cozy fireplace and abundant natural light. One bedroom and a full bathroom are located on the main level, providing flexibility for guests or multi-generational living. Upstairs, the primary suite features a private bath with dual vanities, a soaking tub, separate shower, and ample closet space. Additional bedrooms offer options for a home office, gym, or playroom.
Interior features include central heating, tile roofing, and an indoor laundry area. The landscaped front and back yards offer plenty of space for outdoor enjoyment, and the attached garage provides convenient parking and storage. Dual AC units will cool down your house fast Use the whole house fan on the hot summer days to cool down with AC.
Enjoy scenic mountain views and a well-kept community with sidewalks, curbs, and street lighting. Conveniently located near parks, schools, and shopping with easy access to major roads. Located within the King High School area.
RV parking is perfect for your boat or RV. No HOA!
Third car garage was converted into a bedroom. That adds about 200 SF, No Permits, but you'll never know.
Last Agent to Sell the Property
NATIONAL REALTY GROUP Brokerage Phone: 951-640-1570 License #00981576 Listed on: 05/17/2025

Home Details
Home Type
- Single Family
Est. Annual Taxes
- $5,842
Year Built
- Built in 2001
Lot Details
- 7,405 Sq Ft Lot
- Wood Fence
- Density is up to 1 Unit/Acre
Parking
- 2 Car Attached Garage
- Parking Available
- Front Facing Garage
- Single Garage Door
- RV Access or Parking
Home Design
- Tile Roof
Interior Spaces
- 3,624 Sq Ft Home
- 2-Story Property
- Family Room with Fireplace
- Dining Room
- Screened Porch
Kitchen
- Microwave
- Dishwasher
- Kitchen Island
Flooring
- Carpet
- Vinyl
Bedrooms and Bathrooms
- 5 Bedrooms | 2 Main Level Bedrooms
- Walk-In Closet
- Dual Vanity Sinks in Primary Bathroom
- Bathtub with Shower
- Walk-in Shower
Laundry
- Laundry Room
- Washer and Gas Dryer Hookup
Additional Features
- Screened Patio
- Central Heating and Cooling System
Community Details
- No Home Owners Association
Listing and Financial Details
- Tax Lot 6
- Tax Tract Number 217
- Assessor Parcel Number 284122003
- $66 per year additional tax assessments
- Seller Considering Concessions
Ownership History
Purchase Details
Home Financials for this Owner
Home Financials are based on the most recent Mortgage that was taken out on this home.Purchase Details
Home Financials for this Owner
Home Financials are based on the most recent Mortgage that was taken out on this home.Purchase Details
Home Financials for this Owner
Home Financials are based on the most recent Mortgage that was taken out on this home.Purchase Details
Home Financials for this Owner
Home Financials are based on the most recent Mortgage that was taken out on this home.Purchase Details
Home Financials for this Owner
Home Financials are based on the most recent Mortgage that was taken out on this home.Similar Homes in Riverside, CA
Home Values in the Area
Average Home Value in this Area
Purchase History
| Date | Type | Sale Price | Title Company |
|---|---|---|---|
| Grant Deed | $835,000 | Monarch Title | |
| Grant Deed | -- | First American Title | |
| Grant Deed | -- | First American Title | |
| Interfamily Deed Transfer | -- | First American Title Ins Co | |
| Grant Deed | $470,000 | Ticor Title | |
| Grant Deed | $258,000 | North American Title Co |
Mortgage History
| Date | Status | Loan Amount | Loan Type |
|---|---|---|---|
| Open | $793,250 | New Conventional | |
| Previous Owner | $175,000 | Credit Line Revolving | |
| Previous Owner | $40,000 | Credit Line Revolving | |
| Previous Owner | $376,000 | New Conventional | |
| Previous Owner | $475,000 | Unknown | |
| Previous Owner | $350,000 | Fannie Mae Freddie Mac | |
| Previous Owner | $100,000 | Credit Line Revolving | |
| Previous Owner | $245,000 | Unknown | |
| Previous Owner | $40,000 | Credit Line Revolving | |
| Previous Owner | $249,500 | Unknown | |
| Previous Owner | $245,100 | No Value Available |
Property History
| Date | Event | Price | Change | Sq Ft Price |
|---|---|---|---|---|
| 08/05/2025 08/05/25 | Sold | $835,000 | -0.6% | $230 / Sq Ft |
| 06/26/2025 06/26/25 | Price Changed | $839,999 | -0.6% | $232 / Sq Ft |
| 06/12/2025 06/12/25 | Price Changed | $844,999 | -0.6% | $233 / Sq Ft |
| 05/17/2025 05/17/25 | For Sale | $849,999 | +80.9% | $235 / Sq Ft |
| 11/10/2016 11/10/16 | Sold | $470,000 | +0.2% | $130 / Sq Ft |
| 10/07/2016 10/07/16 | Pending | -- | -- | -- |
| 10/05/2016 10/05/16 | For Sale | $469,000 | 0.0% | $129 / Sq Ft |
| 08/08/2016 08/08/16 | Pending | -- | -- | -- |
| 07/25/2016 07/25/16 | For Sale | $469,000 | -- | $129 / Sq Ft |
Tax History Compared to Growth
Tax History
| Year | Tax Paid | Tax Assessment Tax Assessment Total Assessment is a certain percentage of the fair market value that is determined by local assessors to be the total taxable value of land and additions on the property. | Land | Improvement |
|---|---|---|---|---|
| 2025 | $5,842 | $545,468 | $116,056 | $429,412 |
| 2023 | $5,842 | $524,289 | $111,550 | $412,739 |
| 2022 | $5,706 | $514,010 | $109,363 | $404,647 |
| 2021 | $5,627 | $503,932 | $107,219 | $396,713 |
| 2020 | $5,584 | $498,766 | $106,120 | $392,646 |
| 2019 | $5,477 | $488,988 | $104,040 | $384,948 |
| 2018 | $5,369 | $479,400 | $102,000 | $377,400 |
| 2017 | $5,516 | $470,000 | $100,000 | $370,000 |
| 2016 | $3,851 | $321,948 | $74,867 | $247,081 |
| 2015 | $3,819 | $317,115 | $73,744 | $243,371 |
| 2014 | $3,836 | $310,904 | $72,300 | $238,604 |
Agents Affiliated with this Home
-
Jeff Maas

Seller's Agent in 2025
Jeff Maas
NATIONAL REALTY GROUP
(951) 640-1570
2 in this area
55 Total Sales
-
Gwendolyn Dagosta
G
Buyer's Agent in 2025
Gwendolyn Dagosta
Adobe Country Realty
(951) 538-0182
1 in this area
1 Total Sale
-
Steven Amaya

Seller's Agent in 2016
Steven Amaya
NEST REAL ESTATE
(951) 900-3234
65 Total Sales
-
D
Buyer's Agent in 2016
DANIEL TORRES
NATIONAL REALTY GROUP
Map
Source: California Regional Multiple Listing Service (CRMLS)
MLS Number: IV25109694
APN: 284-122-003
- 8489 Syracuse St
- 8424 Monique Ct
- 19510 Fortunello Ave
- 8481 Attica Dr
- 8615 Barton St
- 20054 Dayton St
- 8242 Daisy Ln
- 6932 Lucia St
- 8670 Barton St
- 8718 Snowmass Peak Way
- 19198 Hitching Post Place
- 8679 Cabin Place
- 0 Old Frontage Rd Unit OC25137111
- 0 Apn#267-180-003 Unit CV22145370
- 20241 Edmund Rd
- 20083 Aptos St
- 19131 Camassia Ct
- 7913 Ralston Place
- 20101 Sedona Dr
- 8949 Morning Hills Dr
