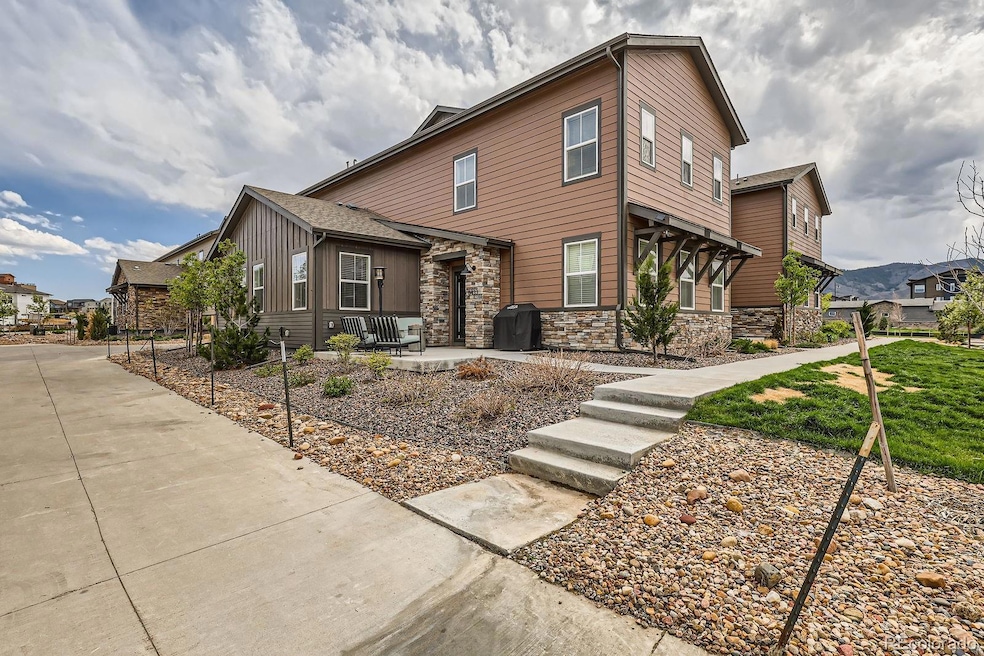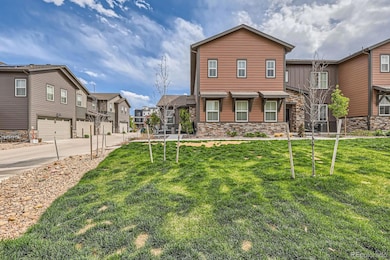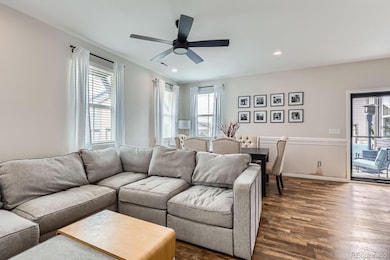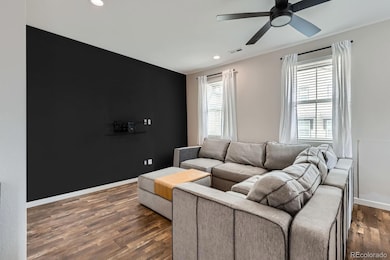8433 Mount Kataka Loop Littleton, CO 80125
Sterling Ranch NeighborhoodEstimated payment $3,703/month
Highlights
- Fitness Center
- Located in a master-planned community
- Clubhouse
- Roxborough Intermediate School Rated A-
- Green Roof
- Contemporary Architecture
About This Home
Spacious end-unit corner townhome located in the Prospect Village at Sterling Ranch! With almost 2,500 square feet, 4
bedrooms and 4 bathrooms, this home offers extra flexible living space for all residents & families. There is a main-level
primary suite with a personal bathroom, which is great for in-laws and/or other guests, as the rest of the bedrooms are
located upstairs. On the upper level, the primary suite features walk-in closets and a full bathroom to enjoy. The two other
bedrooms, a full bathroom, and a laundry room completes the upper level space. Modern updates with 9’ ceilings, open
concept amongst the kitchen and dining areas that flow nicely into the living area provide quality energy for entertaining
or relaxing opportunities. There is nearby access to sweeping open space, mountain views, an amenity-rich town center
with a small-town feel, and the opportunity to discover the great outdoors. Come see why this home offers some of the
best of what Sterling Ranch has to offer!
Listing Agent
Fathom Realty Colorado LLC Brokerage Email: DenverFamilyRealEstate@gmail.com,808-358-7067 License #100086233 Listed on: 09/16/2025

Townhouse Details
Home Type
- Townhome
Est. Annual Taxes
- $6,977
Year Built
- Built in 2022 | Remodeled
Lot Details
- 2,614 Sq Ft Lot
- End Unit
- 1 Common Wall
- Year Round Access
- Landscaped
HOA Fees
- $185 Monthly HOA Fees
Parking
- 2 Car Attached Garage
- Dry Walled Garage
Home Design
- Contemporary Architecture
- Slab Foundation
- Frame Construction
- Shingle Roof
- Wood Siding
- Stone Siding
Interior Spaces
- 2,464 Sq Ft Home
- 2-Story Property
- Furnished or left unfurnished upon request
- Ceiling Fan
- Window Treatments
- Family Room
- Crawl Space
- Quartz Countertops
- Laundry Room
Flooring
- Carpet
- Laminate
- Tile
Bedrooms and Bathrooms
- Walk-In Closet
Home Security
Outdoor Features
- Exterior Lighting
- Front Porch
Schools
- Roxborough Elementary School
- Ranch View Middle School
- Thunderridge High School
Utilities
- Forced Air Heating and Cooling System
- 220 Volts
- 110 Volts
- Natural Gas Connected
- High Speed Internet
- Cable TV Available
Additional Features
- Green Roof
- Ground Level
Listing and Financial Details
- Exclusions: Certain Appliances & Personal Items in the Home/Garage
- Assessor Parcel Number R0607959
Community Details
Overview
- Association fees include insurance, ground maintenance, maintenance structure, sewer, snow removal, trash
- Sterling Ranch Association, Phone Number (720) 661-9694
- Built by Dream Finder Homes
- Sterling Ranch Subdivision, The Primrose Floorplan
- Prospect Village Community
- Located in a master-planned community
- Foothills
Amenities
- Clubhouse
Recreation
- Community Playground
- Fitness Center
- Community Pool
- Park
- Trails
Pet Policy
- Pets Allowed
Security
- Carbon Monoxide Detectors
- Fire and Smoke Detector
Map
Home Values in the Area
Average Home Value in this Area
Tax History
| Year | Tax Paid | Tax Assessment Tax Assessment Total Assessment is a certain percentage of the fair market value that is determined by local assessors to be the total taxable value of land and additions on the property. | Land | Improvement |
|---|---|---|---|---|
| 2025 | $6,977 | $40,970 | $8,880 | $32,090 |
| 2024 | $6,977 | $42,760 | $5,360 | $37,400 |
| 2023 | $7,009 | $42,760 | $5,360 | $37,400 |
| 2022 | $2,033 | $11,850 | $11,850 | $0 |
| 2021 | $1,816 | $11,850 | $11,850 | $0 |
| 2020 | $1,068 | $6,260 | $6,260 | $0 |
Property History
| Date | Event | Price | List to Sale | Price per Sq Ft |
|---|---|---|---|---|
| 09/16/2025 09/16/25 | For Sale | $570,000 | -- | $231 / Sq Ft |
Purchase History
| Date | Type | Sale Price | Title Company |
|---|---|---|---|
| Special Warranty Deed | $585,371 | -- | |
| Warranty Deed | -- | -- |
Mortgage History
| Date | Status | Loan Amount | Loan Type |
|---|---|---|---|
| Open | $574,768 | FHA |
Source: REcolorado®
MLS Number: 5504209
APN: 2227-363-02-008
- 8405 Mount Ouray Rd
- 9790 Mount Kataka Point
- 8414 Mount Ouray Rd
- Panorama Plan at Prospect Village at Sterling Ranch - Townhomes
- Peak Plan at Prospect Village at Sterling Ranch - Townhomes
- 8416 Mount Ouray Rd
- 8406 Mount Ouray Rd
- 9625 Browns Peak Cir
- 9793 Banner Peak Loop
- 8275 Hunts Peak St
- 9750 Banner Peak St
- 8327 Mount Kataka St
- 8307 Mount Kataka St
- 8305 Mount Kataka St
- 8049 Monte Vista Cir
- 9728 Middle Peak St
- 8184 Mt Lincoln Rd
- 8145 Monte Vista Cir
- 8102 Mt Lincoln Rd
- 8371 Snaffle Bit Ct
- 8425 Old Ski Run Cir
- 7516 Dawn Dr
- 8749 Waterton Rd
- 9496 Mt Jackson St
- 9766 S Holland St
- 9616 S Castle Ridge Cir
- 8636 W Teton Ave
- 10158 Autumn Blaze Trail
- 8605 W Teton Ave
- 8567 W Remington Ave
- 8307-8347 S Reed St
- 8857 Creekside Way
- 355 W Burgundy St
- 1700 Shea Center Dr
- 9617 W Chatfield Ave Unit E
- 9417 Burgundy Cir
- 8555 Belle Dr
- 1360 Martha St
- 8300 Erickson Blvd
- 5674 W Chestnut Ave
Ask me questions while you tour the home.






