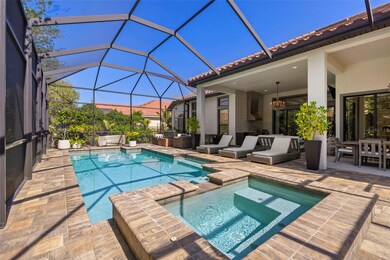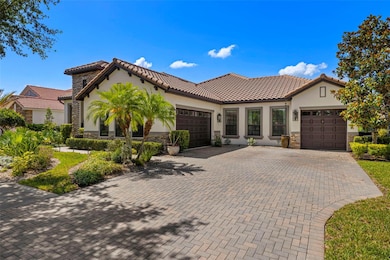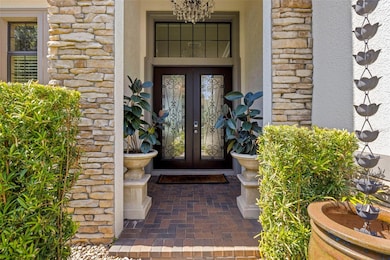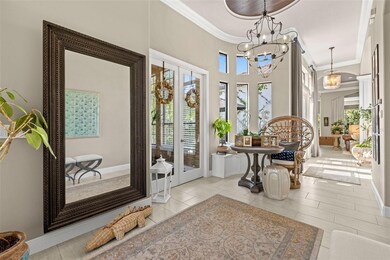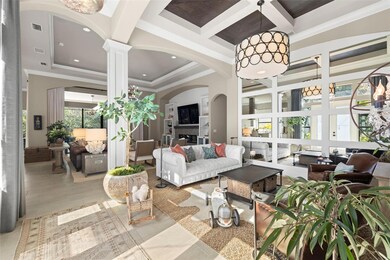
8434 Dunham Station Dr Tampa, FL 33647
Grand Hampton NeighborhoodEstimated payment $7,100/month
Highlights
- Fitness Center
- Open Floorplan
- Wood Flooring
- Heated In Ground Pool
- Clubhouse
- Main Floor Primary Bedroom
About This Home
Under contract-accepting backup offers. Welcome to a RARE MASTERPIECE—LUXURY MODEL POOL HOME nestled in the 24/7 guard-gated enclave of Grand Hampton, where every inch radiates elegance, innovation, and curated craftsmanship. With 4 spacious bedrooms (private in-law suite), 3.5 baths, office/den, 3-car split garage, and 3,126 sq ft of impeccably designed living space, this estate is a one-of-a-kind sanctuary you won’t find again. FULL EXTERIOR PAINT 2021. From the moment you step through the grand foyer, you're embraced by COFFERED CEILINGS, CUSTOM MILLWORK, TRAVERTINE and WOOD FLOORS throughout, CUSTOM PANELING, WAINSCOTING, ceiling features and an OPEN FLOOR PLAN that flows like poetry—highlighting the spectacular Torrence Open Concept design made for entertaining, unwinding, and memory-making. The 2023 chef’s KITCHEN REMODEL is a dream come true—featuring top-of-the-line HESTAN AND BOSH APPLIANCES appliances, gleaming Quartz countertops, a hand-laid TERRACOTTA Zellige tile BACKSPLASH, and a walk-in pantry so beautiful it deserves its own spotlight. Restoration Hardware and Visual Comfort fixtures elevate every room with ambient, gallery-like warmth. The elegant office/den is wrapped in GRASSCLOTH WALL COVERINGS and flooded with natural light. The luxurious PRIMARY SUITE suite is a private haven with a spa-inspired bath, oversized walk-in closet, and peaceful views of your tropical backyard paradise. Outside, every detail whispers serenity. A SALTWATER POOL & SPA (ALL-NEW 2024 EQUIPMENT), OUTDOOR KITCHEN, FITE-PIT, and pet-safe, thermal-protected PREMIUM TURF create a backyard oasis surrounded by lush tropical foliage, fruit trees (orange, guava, avocado), and a butterfly sanctuary of native Florida plants. Every sunset here feels like a cinematic ending. ADDITIONAL UPGRADES: Tesla charging station, DUAL AC (main home unit REPLACED 2023), Whole-home gutter system, Remote-controlled blinds & draperies by The Shade Store, Wired for surround sound and smart living. DID NOT LOSE ANY POWER —built for peace of mind!!! Amenities: Resort-style heated pool, spa, lap pool, fitness center, tennis/basketball courts, playground, spring-fed lake w/ dock & pier, walking trails, and a full-time lifestyle director to curate community events—all with easy access to I-75, Tampa Premium Outlets, Wiregrass Mall, hospitals, and USF. This is more than a home—it’s a legacy of luxury, a cinematic lifestyle, and a once-in-a-lifetime opportunity. Schedule your private tour today before this designer dream becomes someone else’s forever!
Last Listed By
KELLER WILLIAMS SOUTH TAMPA Brokerage Phone: 813-875-3700 License #3401028 Listed on: 05/04/2025

Home Details
Home Type
- Single Family
Est. Annual Taxes
- $15,512
Year Built
- Built in 2014
Lot Details
- 0.26 Acre Lot
- North Facing Home
- Mature Landscaping
- Irrigation Equipment
- Landscaped with Trees
- Garden
- Property is zoned PD-A
HOA Fees
- $194 Monthly HOA Fees
Parking
- 3 Car Attached Garage
Home Design
- Slab Foundation
- Tile Roof
- Block Exterior
- Stone Siding
- Stucco
Interior Spaces
- 3,126 Sq Ft Home
- Open Floorplan
- Crown Molding
- Coffered Ceiling
- Tray Ceiling
- High Ceiling
- Ceiling Fan
- Electric Fireplace
- Drapes & Rods
- French Doors
- Sliding Doors
- Great Room
- Family Room Off Kitchen
- Combination Dining and Living Room
- Den
- Pool Views
- Laundry Room
Kitchen
- Eat-In Kitchen
- Range with Range Hood
- Microwave
- Dishwasher
- Stone Countertops
- Solid Wood Cabinet
- Disposal
Flooring
- Wood
- Travertine
Bedrooms and Bathrooms
- 4 Bedrooms
- Primary Bedroom on Main
- Split Bedroom Floorplan
- Walk-In Closet
Pool
- Heated In Ground Pool
- Saltwater Pool
- Spa
Outdoor Features
- Enclosed patio or porch
- Outdoor Kitchen
- Exterior Lighting
- Outdoor Grill
Schools
- Turner Elem Elementary School
- Bartels Middle School
- Wharton High School
Utilities
- Zoned Heating and Cooling
- Electric Water Heater
- Cable TV Available
Listing and Financial Details
- Visit Down Payment Resource Website
- Legal Lot and Block 8 / 22
- Assessor Parcel Number A-02-27-19-84N-000022-00008.0
- $1,623 per year additional tax assessments
Community Details
Overview
- Association fees include 24-Hour Guard, common area taxes, pool, escrow reserves fund, internet, ground maintenance, management, recreational facilities
- Melrose Management/Chris Haines Association, Phone Number (813) 973-8368
- Built by Vintage Estate Homes
- Grand Hampton Ph 3 Subdivision, Torrence Floorplan
- The community has rules related to deed restrictions, allowable golf cart usage in the community
Recreation
- Tennis Courts
- Community Playground
- Fitness Center
- Community Pool
Additional Features
- Clubhouse
- Security Guard
Map
Home Values in the Area
Average Home Value in this Area
Tax History
| Year | Tax Paid | Tax Assessment Tax Assessment Total Assessment is a certain percentage of the fair market value that is determined by local assessors to be the total taxable value of land and additions on the property. | Land | Improvement |
|---|---|---|---|---|
| 2024 | $15,512 | $747,185 | -- | -- |
| 2023 | $15,161 | $725,422 | $143,208 | $582,214 |
| 2022 | $15,567 | $746,602 | $132,192 | $614,410 |
| 2021 | $12,312 | $525,841 | $99,144 | $426,697 |
| 2020 | $9,709 | $436,765 | $0 | $0 |
| 2019 | $9,532 | $426,945 | $82,620 | $344,325 |
| 2018 | $10,002 | $444,221 | $0 | $0 |
| 2017 | $9,417 | $432,151 | $0 | $0 |
| 2016 | $9,198 | $402,949 | $0 | $0 |
| 2015 | $9,733 | $420,342 | $0 | $0 |
| 2014 | $3,606 | $404,800 | $0 | $0 |
| 2013 | -- | $76,296 | $0 | $0 |
Property History
| Date | Event | Price | Change | Sq Ft Price |
|---|---|---|---|---|
| 05/07/2025 05/07/25 | Pending | -- | -- | -- |
| 05/04/2025 05/04/25 | For Sale | $999,999 | +61.3% | $320 / Sq Ft |
| 03/19/2020 03/19/20 | Sold | $619,950 | 0.0% | $192 / Sq Ft |
| 02/04/2020 02/04/20 | Pending | -- | -- | -- |
| 01/30/2020 01/30/20 | For Sale | $619,950 | -- | $192 / Sq Ft |
Purchase History
| Date | Type | Sale Price | Title Company |
|---|---|---|---|
| Warranty Deed | $620,000 | Hillsborough Title Llc | |
| Warranty Deed | $601,000 | Capstone Title Llc |
Mortgage History
| Date | Status | Loan Amount | Loan Type |
|---|---|---|---|
| Open | $495,960 | New Conventional | |
| Closed | $495,960 | New Conventional | |
| Previous Owner | $350,000 | Stand Alone First |
Similar Homes in Tampa, FL
Source: Stellar MLS
MLS Number: TB8381950
APN: A-02-27-19-84N-000022-00008.0
- 20104 Oak Alley Dr
- 8420 Dunham Station Dr
- 8414 Dunham Station Dr
- 8463 Dunham Station Dr
- 8474 Dunham Station Dr
- 8478 Dunham Station Dr
- 20026 Heritage Point Dr
- 20033 Heritage Point Dr
- 20053 Heritage Point Dr
- 20039 Heritage Point Dr
- 19116 Nature Palm Ln
- 20314 Chestnut Grove Dr
- 20347 Chestnut Grove Dr
- 8264 Dunham Station Dr
- 8211 Canyon Creek Way
- 8231 Dunham Station Dr
- 20146 Heritage Point Dr
- 20103 Shady Hill Ln
- 19211 Pelican Ridge Ln
- 8338 Old Town Dr

