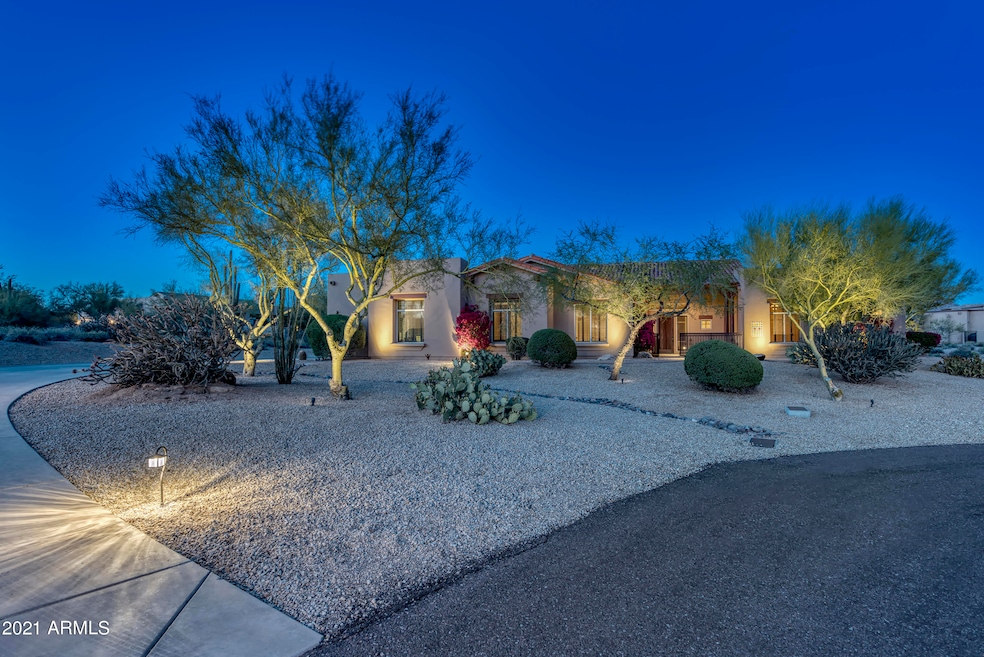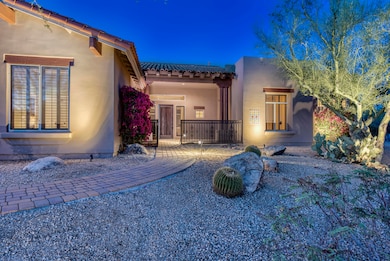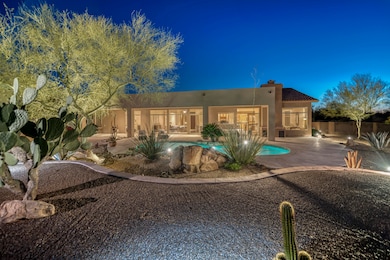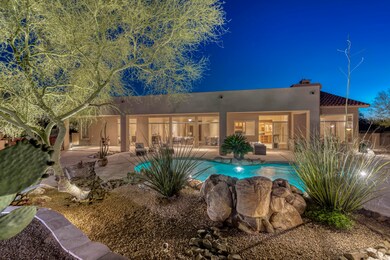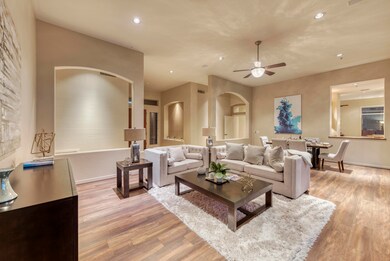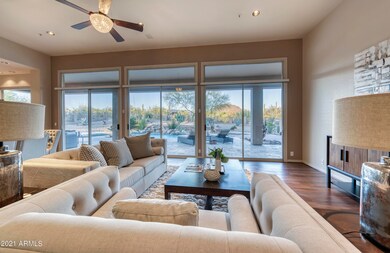
8434 E Sulky Cir Scottsdale, AZ 85255
Pinnacle Peak NeighborhoodEstimated Value: $2,002,989 - $2,346,000
Highlights
- Private Pool
- City Lights View
- Santa Barbara Architecture
- Pinnacle Peak Elementary School Rated A
- Two Primary Bathrooms
- Hydromassage or Jetted Bathtub
About This Home
As of June 2021Quietly nestled in the cul-de-sac's East-end, you'll enjoy starlit evenings and relaxed entertaining in this reimagined residence with a welcoming and private sense of arrival. Step inside to gorgeous, inviting outdoor views and a blank canvas for formal or traditional living. The easy-flow, single-level floorplan includes a luxurious Master Retreat, 4 secondary ensuite bedrooms featuring stunning Brazilian granite, and the expansive and open multi-purpose great room & Chef's kitchen. Sensational views from both the rear grounds and the observation deck. Outdoor living at its finest with professionally designed landscape lighting, swimming pool, and surrounding grounds featuring indigenous landscape complete this homes' unique architectural statement, with clean lines and... ....a southwestern/contemporary flair. Conveniently located in the heart of North Scottsdale w/easy access to an array of shopping, dining, and recreation.
Home Details
Home Type
- Single Family
Est. Annual Taxes
- $7,860
Year Built
- Built in 1997
Lot Details
- 1.12 Acre Lot
- Cul-De-Sac
- Desert faces the front and back of the property
- Wrought Iron Fence
- Block Wall Fence
- Front and Back Yard Sprinklers
- Sprinklers on Timer
HOA Fees
- $48 Monthly HOA Fees
Parking
- 3 Car Garage
- 4 Open Parking Spaces
- Garage Door Opener
Property Views
- City Lights
- Mountain
Home Design
- Santa Barbara Architecture
- Wood Frame Construction
- Tile Roof
- Composition Roof
- Stucco
Interior Spaces
- 4,278 Sq Ft Home
- 1-Story Property
- Wet Bar
- Ceiling height of 9 feet or more
- Ceiling Fan
- Double Pane Windows
- Solar Screens
- Family Room with Fireplace
Kitchen
- Eat-In Kitchen
- Breakfast Bar
- Built-In Microwave
- ENERGY STAR Qualified Appliances
- Kitchen Island
- Granite Countertops
Flooring
- Carpet
- Laminate
- Tile
Bedrooms and Bathrooms
- 5 Bedrooms
- Two Primary Bathrooms
- Primary Bathroom is a Full Bathroom
- 5.5 Bathrooms
- Dual Vanity Sinks in Primary Bathroom
- Hydromassage or Jetted Bathtub
- Bathtub With Separate Shower Stall
Home Security
- Security System Owned
- Intercom
- Fire Sprinkler System
Accessible Home Design
- Remote Devices
- No Interior Steps
- Multiple Entries or Exits
Outdoor Features
- Private Pool
- Balcony
- Covered patio or porch
Schools
- Grayhawk Elementary School
- Desert Shadows Elementary Middle School
- Pinnacle High School
Utilities
- Refrigerated Cooling System
- Zoned Heating
- Heating System Uses Natural Gas
- Water Filtration System
- High Speed Internet
- Cable TV Available
Additional Features
- ENERGY STAR Qualified Equipment
- Property is near a bus stop
Community Details
- Association fees include ground maintenance
- Cornerstone Association, Phone Number (602) 433-0331
- Built by MONTEREY
- Happy Valley Ranch Unit 2 Subdivision, Ventana Floorplan
Listing and Financial Details
- Tax Lot 64
- Assessor Parcel Number 212-08-190
Ownership History
Purchase Details
Purchase Details
Home Financials for this Owner
Home Financials are based on the most recent Mortgage that was taken out on this home.Purchase Details
Purchase Details
Home Financials for this Owner
Home Financials are based on the most recent Mortgage that was taken out on this home.Purchase Details
Home Financials for this Owner
Home Financials are based on the most recent Mortgage that was taken out on this home.Purchase Details
Purchase Details
Home Financials for this Owner
Home Financials are based on the most recent Mortgage that was taken out on this home.Purchase Details
Home Financials for this Owner
Home Financials are based on the most recent Mortgage that was taken out on this home.Purchase Details
Home Financials for this Owner
Home Financials are based on the most recent Mortgage that was taken out on this home.Purchase Details
Similar Homes in Scottsdale, AZ
Home Values in the Area
Average Home Value in this Area
Purchase History
| Date | Buyer | Sale Price | Title Company |
|---|---|---|---|
| E Sulky Circle Llc | -- | None Listed On Document | |
| Haskell Gregory R | -- | -- | |
| E Sulky Circle Llc | -- | Abel Law Group Pllc | |
| E Sulky Circle Llc | -- | Abel Law Group Pllc | |
| Haskell Gregory R | $1,500,000 | Equity Title Agency Inc | |
| Duddy Mark M | -- | Old Republic Title Agency | |
| Duddy Mark M | -- | Old Republic Title Agency | |
| Duddy Mark M | -- | Guaranty Title Agency | |
| Duddy Mark | -- | Guaranty Title Agency | |
| Duddy Mark M | -- | Security Title Agency Inc | |
| Duddy Mark M | -- | Security Title Agency | |
| Duddy Anne G | -- | First Financial Title Agency | |
| Duddy Mark | -- | First Financial Title Agency | |
| Duddy Anne G | $625,000 | Fidelity National Title | |
| Monier Williams David B | $444,492 | First American Title | |
| Monterey Homes Arizona Ii Inc | -- | First American Title |
Mortgage History
| Date | Status | Borrower | Loan Amount |
|---|---|---|---|
| Previous Owner | Haskell Gregory R | $70,000 | |
| Previous Owner | Haskell Gregory R | $1,125,000 | |
| Previous Owner | Duddy Mark M | $200,000 | |
| Previous Owner | Duddy Mark M | $236,000 | |
| Previous Owner | Duddy Mark M | $264,500 | |
| Previous Owner | Duddy Mark | $10,001 | |
| Previous Owner | Duddy Anne G | $275,000 |
Property History
| Date | Event | Price | Change | Sq Ft Price |
|---|---|---|---|---|
| 06/04/2021 06/04/21 | Sold | $1,500,000 | +7.5% | $351 / Sq Ft |
| 05/03/2021 05/03/21 | Pending | -- | -- | -- |
| 04/26/2021 04/26/21 | For Sale | $1,395,000 | -- | $326 / Sq Ft |
Tax History Compared to Growth
Tax History
| Year | Tax Paid | Tax Assessment Tax Assessment Total Assessment is a certain percentage of the fair market value that is determined by local assessors to be the total taxable value of land and additions on the property. | Land | Improvement |
|---|---|---|---|---|
| 2025 | $8,202 | $99,336 | -- | -- |
| 2024 | $8,074 | $94,606 | -- | -- |
| 2023 | $8,074 | $118,660 | $23,730 | $94,930 |
| 2022 | $7,949 | $91,300 | $18,260 | $73,040 |
| 2021 | $8,104 | $86,660 | $17,330 | $69,330 |
| 2020 | $7,860 | $82,120 | $16,420 | $65,700 |
| 2019 | $7,920 | $77,570 | $15,510 | $62,060 |
| 2018 | $7,688 | $76,900 | $15,380 | $61,520 |
| 2017 | $7,324 | $76,180 | $15,230 | $60,950 |
| 2016 | $7,236 | $71,980 | $14,390 | $57,590 |
| 2015 | $6,868 | $69,310 | $13,860 | $55,450 |
Agents Affiliated with this Home
-
Sacha Blanchet

Seller's Agent in 2021
Sacha Blanchet
Coldwell Banker Realty
(602) 882-4921
2 in this area
215 Total Sales
-
John Groves

Seller Co-Listing Agent in 2021
John Groves
Coldwell Banker Realty
(480) 239-3023
2 in this area
127 Total Sales
-
Betsy Olson

Buyer's Agent in 2021
Betsy Olson
Capture Arizona, LLC
(480) 688-0212
3 in this area
72 Total Sales
Map
Source: Arizona Regional Multiple Listing Service (ARMLS)
MLS Number: 6227026
APN: 212-08-190
- 25483 N Wrangler Rd
- 8595 E Bronco Trail
- 25232 N Horseshoe Trail
- 8526 E Hackamore Dr
- 25032 N Ranch Gate Rd
- 8730 E Tether Trail
- 0 N Hayden 2 Rd Unit 1 6615971
- 8757 E Lariat Ln
- 26156 N 88th Way
- 25582 N 89th St
- 8110 E Saddle Horn Rd
- 25031 N Paso Trail
- 26099 N 88th Way
- 26035 N Hayden Rd Unit 1
- 25583 N 89th St
- 24688 N 87th St
- 26285 N 89th St
- 25210 N 90th Way
- 25007 N 89th St
- 8155 E Juan Tabo Rd
- 8434 E Sulky Cir
- 8445 E Yearling Rd
- 8437 E Sulky Cir
- 8429 E Yearling Rd
- 8425 E Sulky Cir Unit 2
- 8575 E Yearling Rd
- 8551 E Yearling Rd
- 25627 N Wrangler Rd
- 8415 E Yearling Rd
- 8411 E Sulky Cir
- 25525 N Wrangler Rd
- 25555 N Wrangler Rd
- 8446 E Yearling Rd
- 8550 E Bronco Trail
- 8430 E Yearling Rd Unit 2
- 8502 E Yearling Rd
- 25807 N Palomino Trail
- 25575 N Wrangler Rd
- 25801 N Wrangler Rd
- 25680 N Wrangler Rd
