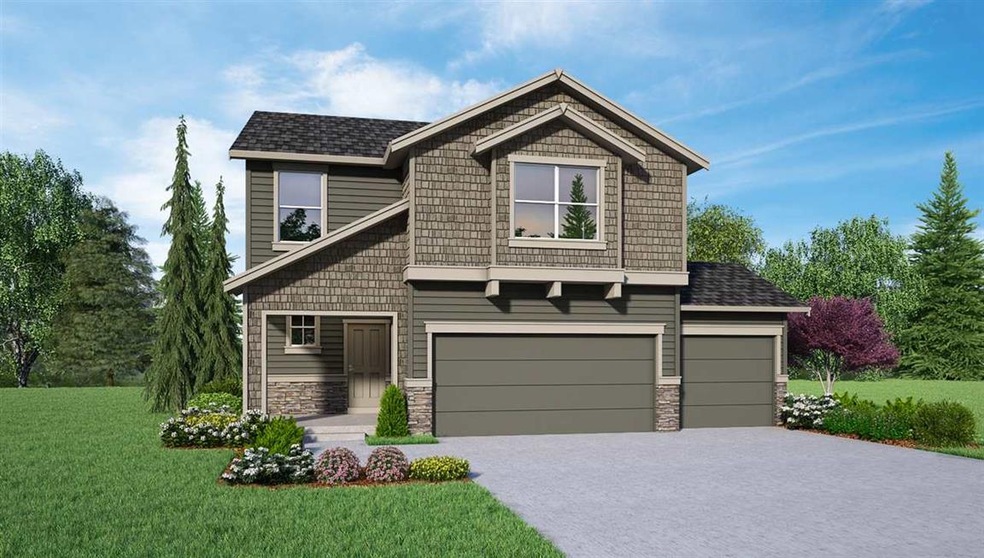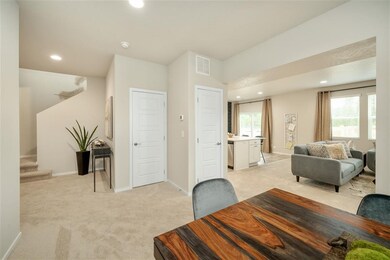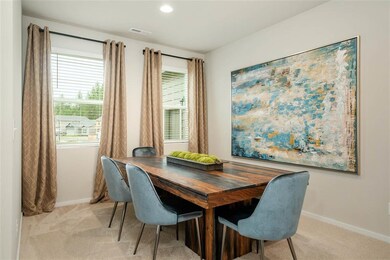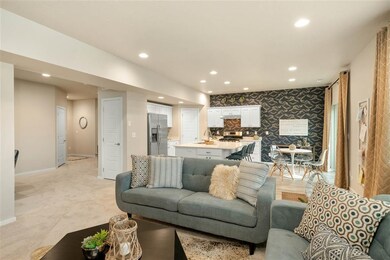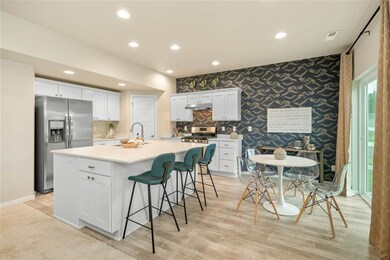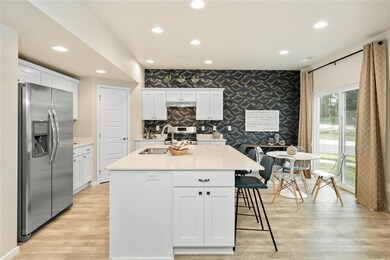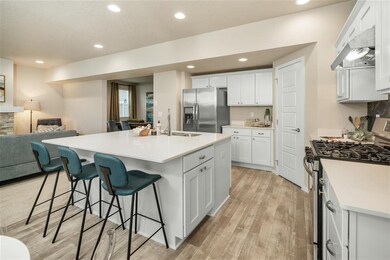
8434 W Sugar Ct Cheney, WA 99004
Highlights
- Traditional Architecture
- 3 Car Attached Garage
- Walk-In Closet
- Formal Dining Room
- Eat-In Kitchen
- 5-minute walk to Hagelin Park
About This Home
As of August 2023Welcome to the Cambridge! The main floor features a beautiful entry, that seamlessly flows to the formal dining room. The kitchen includes an over-sized Quartz island with casual dining space, stainless steel appliances (refrigerator included). Upstairs to find your master suite with a dual over-sized vanity, walk-in shower and two closets. The laundry room, a secondary bathroom and 3 bedrooms are upstairs along with bonus room that would be perfect for a theater or play room!
Last Agent to Sell the Property
D.R. Horton America's Builder License #23008330 Listed on: 10/17/2020

Home Details
Home Type
- Single Family
Est. Annual Taxes
- $4,437
Year Built
- Built in 2020
Lot Details
- 7,841 Sq Ft Lot
- Level Lot
- Sprinkler System
HOA Fees
- $55 Monthly HOA Fees
Parking
- 3 Car Attached Garage
Home Design
- Traditional Architecture
- Slab Foundation
- Composition Roof
- Stone Exterior Construction
Interior Spaces
- 2,347 Sq Ft Home
- 2-Story Property
- Formal Dining Room
Kitchen
- Eat-In Kitchen
- Breakfast Bar
- Gas Range
- Free-Standing Range
- Dishwasher
- Kitchen Island
- Disposal
Bedrooms and Bathrooms
- 4 Bedrooms
- Primary bedroom located on second floor
- Walk-In Closet
- Primary Bathroom is a Full Bathroom
- 3 Bathrooms
Utilities
- Forced Air Heating and Cooling System
- High-Efficiency Furnace
Community Details
- Built by Lexington DRH
- The community has rules related to covenants, conditions, and restrictions
Listing and Financial Details
- Assessor Parcel Number 24053.0810
Ownership History
Purchase Details
Home Financials for this Owner
Home Financials are based on the most recent Mortgage that was taken out on this home.Purchase Details
Home Financials for this Owner
Home Financials are based on the most recent Mortgage that was taken out on this home.Purchase Details
Similar Homes in Cheney, WA
Home Values in the Area
Average Home Value in this Area
Purchase History
| Date | Type | Sale Price | Title Company |
|---|---|---|---|
| Warranty Deed | $485,000 | Wfg National Title | |
| Warranty Deed | $376,377 | Ticor Title Company | |
| Warranty Deed | $1,475,000 | Ticor Title Co |
Mortgage History
| Date | Status | Loan Amount | Loan Type |
|---|---|---|---|
| Open | $22,612 | New Conventional | |
| Open | $476,215 | FHA | |
| Previous Owner | $385,033 | VA |
Property History
| Date | Event | Price | Change | Sq Ft Price |
|---|---|---|---|---|
| 08/23/2023 08/23/23 | Sold | $485,000 | 0.0% | $209 / Sq Ft |
| 07/26/2023 07/26/23 | Pending | -- | -- | -- |
| 07/11/2023 07/11/23 | For Sale | $485,000 | 0.0% | $209 / Sq Ft |
| 07/11/2023 07/11/23 | Pending | -- | -- | -- |
| 07/07/2023 07/07/23 | Price Changed | $485,000 | -3.0% | $209 / Sq Ft |
| 06/16/2023 06/16/23 | Price Changed | $500,000 | -4.8% | $216 / Sq Ft |
| 06/01/2023 06/01/23 | For Sale | $525,000 | +39.5% | $226 / Sq Ft |
| 11/19/2020 11/19/20 | Sold | $376,377 | +8.2% | $160 / Sq Ft |
| 10/17/2020 10/17/20 | Pending | -- | -- | -- |
| 10/17/2020 10/17/20 | For Sale | $347,995 | -- | $148 / Sq Ft |
Tax History Compared to Growth
Tax History
| Year | Tax Paid | Tax Assessment Tax Assessment Total Assessment is a certain percentage of the fair market value that is determined by local assessors to be the total taxable value of land and additions on the property. | Land | Improvement |
|---|---|---|---|---|
| 2024 | $4,437 | $454,600 | $90,000 | $364,600 |
| 2023 | $3,841 | $461,100 | $70,000 | $391,100 |
| 2022 | $3,725 | $461,100 | $70,000 | $391,100 |
| 2021 | $560 | $48,000 | $48,000 | $0 |
| 2020 | $471 | $40,000 | $40,000 | $0 |
Agents Affiliated with this Home
-
Ashley Esposito

Seller's Agent in 2023
Ashley Esposito
CENTURY 21 Beutler & Associates
(509) 367-4658
68 Total Sales
-
Kyle Stillar
K
Buyer's Agent in 2023
Kyle Stillar
Amplify Real Estate Services
(509) 590-8271
51 Total Sales
-
Jennifer Strandberg

Seller's Agent in 2020
Jennifer Strandberg
D.R. Horton America's Builder
(509) 359-1162
360 Total Sales
Map
Source: Spokane Association of REALTORS®
MLS Number: 202023785
APN: 24053.0810
