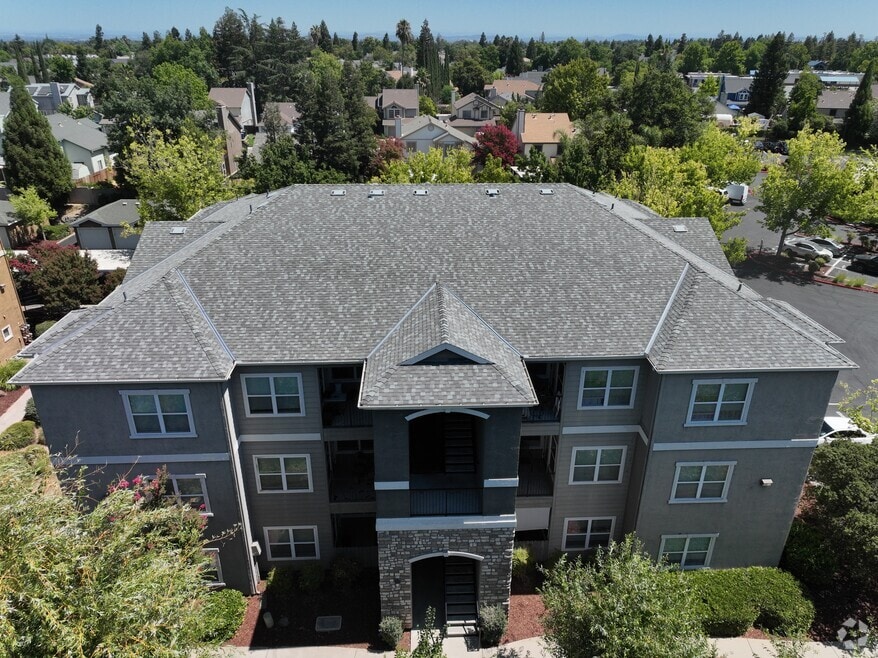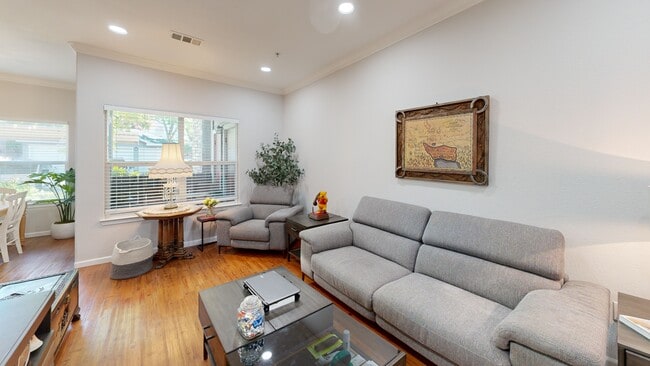
8434 Walerga Rd Unit 1011 Antelope, CA 95843
Estimated payment $2,572/month
Highlights
- Fitness Center
- In Ground Pool
- Clubhouse
- Antelope Crossing Middle School Rated A-
- Gated Community
- Wood Flooring
About This Home
Welcome to 8434 Walerga Rd, #1011, a ground floor corner condo located in the quieter back of the gated complex of Bridgefield Condominiums. This is a spacious 3bd condo with high ceilings. Living Room opens to dining area and kitchen. Upgraded kitchen has granite counters, electric range, tiled backsplash and dimming lights. A door from dining area opens to the outdoor patio with storage closet. Enter the primary suite from the dining area separating it from the other 2 bedrooms. Hall bathroom sits between the other 2 bedrooms. Bathrooms feature tile floors, tiled shower/baths, granite counters. All bedrooms have newer ceiling lights with fans controlled with remotes. The entire unit has been freshened with paint. Features include: hardwood floors in LR, DR and kitchen; crown molding, newer wood blinds, newer W/D. Parking includes assigned 1 car garage and 1 carport space. Community is well- maintained, has pool and spa, exercise room, clubhouse. Enjoy walking paths surrounded by lush greenery as you cross wooden bridges over a seaonal creek. Convenient Antelope location for shopping, dining and commuting.
Property Details
Home Type
- Condominium
Est. Annual Taxes
- $4,191
Year Built
- Built in 2007
HOA Fees
- $398 Monthly HOA Fees
Parking
- 1 Car Garage
- 1 Carport Space
- Secured Garage or Parking
- Guest Parking
Home Design
- Composition Roof
- Concrete Perimeter Foundation
- Stucco
Interior Spaces
- 1,245 Sq Ft Home
- 1-Story Property
- High Ceiling
- Ceiling Fan
- Dining Area
- Washer and Dryer
Kitchen
- Electric Oven
- Range Hood
- Dishwasher
- Granite Countertops
- Disposal
Flooring
- Wood
- Carpet
- Tile
Bedrooms and Bathrooms
- 3 Bedrooms
- 2 Full Bathrooms
- Granite Bathroom Countertops
- Bathtub with Shower
- Bathtub Includes Tile Surround
Home Security
Pool
- In Ground Pool
- Spa
- Fence Around Pool
Utilities
- Forced Air Heating and Cooling System
- Cable TV Available
Listing and Financial Details
- Assessor Parcel Number 203-2050-001-0141
Community Details
Overview
- Association fees include insurance - common area, landscaping / gardening, maintenance - common area, maintenance - exterior, pool spa or tennis, security service
- Bridgefieldcommunity Assoc Association
- Built by Bridgefield Condominium Assoc
Amenities
- Sauna
- Clubhouse
- Billiard Room
Recreation
- Community Playground
- Fitness Center
- Community Pool
Pet Policy
- Pets Allowed
Security
- Gated Community
- Fire Sprinkler System
3D Interior and Exterior Tours
Floorplan
Map
Home Values in the Area
Average Home Value in this Area
Tax History
| Year | Tax Paid | Tax Assessment Tax Assessment Total Assessment is a certain percentage of the fair market value that is determined by local assessors to be the total taxable value of land and additions on the property. | Land | Improvement |
|---|---|---|---|---|
| 2025 | $4,191 | $351,900 | $61,200 | $290,700 |
| 2024 | $4,191 | $362,100 | $61,200 | $300,900 |
| 2023 | $1,671 | $117,570 | $61,880 | $55,690 |
| 2022 | $1,663 | $115,266 | $60,667 | $54,599 |
| 2021 | $1,661 | $113,007 | $59,478 | $53,529 |
| 2020 | $1,642 | $111,850 | $58,869 | $52,981 |
| 2019 | $1,616 | $109,658 | $57,715 | $51,943 |
| 2018 | $1,562 | $107,509 | $56,584 | $50,925 |
| 2017 | $1,536 | $105,402 | $55,475 | $49,927 |
| 2016 | $1,497 | $103,337 | $54,388 | $48,949 |
| 2015 | $1,468 | $101,786 | $53,572 | $48,214 |
| 2014 | $1,442 | $99,793 | $52,523 | $47,270 |
Property History
| Date | Event | Price | List to Sale | Price per Sq Ft |
|---|---|---|---|---|
| 11/20/2025 11/20/25 | Price Changed | $348,000 | -2.0% | $280 / Sq Ft |
| 11/05/2025 11/05/25 | For Sale | $355,000 | 0.0% | $285 / Sq Ft |
| 10/17/2025 10/17/25 | Pending | -- | -- | -- |
| 08/06/2025 08/06/25 | Price Changed | $355,000 | -2.1% | $285 / Sq Ft |
| 07/12/2025 07/12/25 | For Sale | $362,500 | -- | $291 / Sq Ft |
Purchase History
| Date | Type | Sale Price | Title Company |
|---|---|---|---|
| Grant Deed | $300,000 | Chicago Title Company | |
| Grant Deed | $190,000 | Placer Title Company |
About the Listing Agent

I'm an expert real estate agent with Coldwell Banker Realty in Half Moon Bay, CA and the nearby area, providing home-buyers and sellers with professional, responsive and attentive real estate services. Want an agent who'll really listen to what you want in a home? Need an agent who knows how to effectively market your home so it sells? Give me a call! I'm eager to help and would love to talk to you.
Helen's Other Listings
Source: MLSListings
MLS Number: ML82014459
APN: 203-2050-001-0141
- 8434 Walerga Rd Unit 214
- 8316 Dalkeith Way
- 8633 Valley Rim Way
- 4106 Copper Hill Ct
- Residence One Plan at Morgan Place
- Residence Three Plan at Morgan Place
- Residence Two Plan at Morgan Place
- 8216 Bellsbrae Dr
- 9416 Redwater Dr
- 10132 Keynote St
- 10084 Pixley Ct
- 545 Vandenberg Cir
- 418 Colin Kelly Dr
- 10044 Pixley Ct
- 8121 Deer Spring Cir
- 4229 Shandwick Dr
- 8321 Scrub Oak Way
- 8400 Clear Valley Ct
- 4309 Home Stretch Ct
- 200 Doolittle Dr
- 8434 Walerga Rd
- 8303 Walerga Rd
- 4125 Diane Dr
- 8355 Lonely Hill Way
- 8329 Oakenshield Cir
- 4149 Shandwick Dr
- 4648 Winter Oak Way
- 4400 Shandwick Dr
- 8317 Brixham Ct
- 4535 Tiller Way
- 3708 Trapper Ct
- 8622 Aspen Ridge Ct
- 3600 Elverta Rd
- 4856 Clydebank Way
- 3513 Birchdale Way
- 3700 Navaho Dr
- 4400 Antelope Rd
- 4501 Wrenford Way Unit ID1228258P
- 3825 Little Rock Dr
- 4506 Wrenford Way Unit ID1228257P





