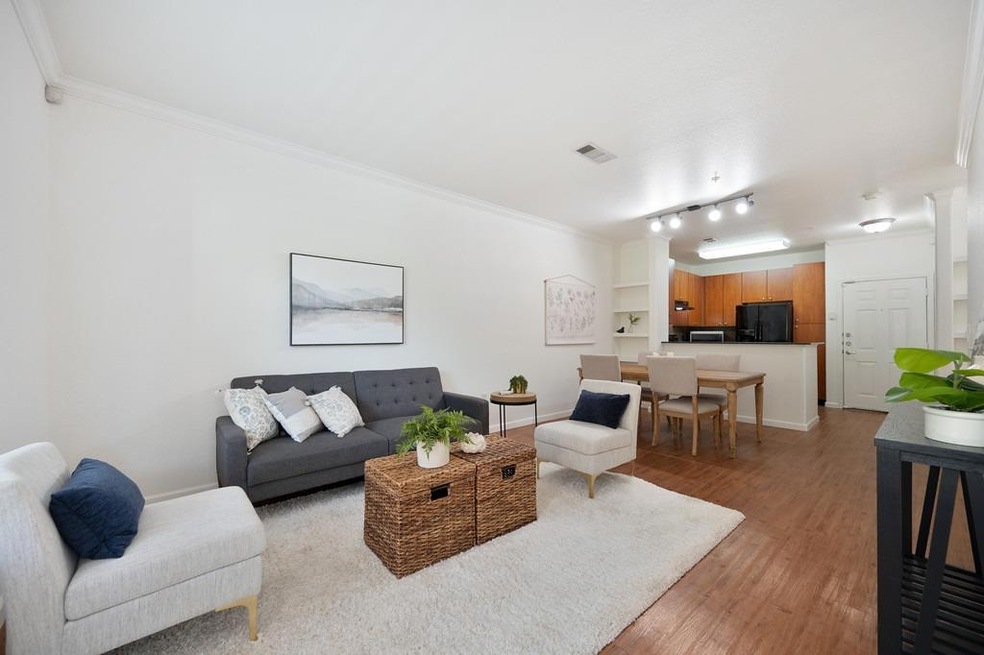
$319,900
- 2 Beds
- 2 Baths
- 994 Sq Ft
- 8434 Walerga Rd
- Unit 327
- Antelope, CA
Modern Comfort Meets Resort-Style Living in Antelope Discover this beautifully updated 2-bedroom, 2-bathroom condo offering 994 square feet of thoughtfully designed living space. Located in the heart of Antelope, this move-in ready home features soaring 9-foot ceilings that create an open, airy atmosphere throughout. The recently remodeled kitchen boasts contemporary finishes and modern
Yury Ustsinchyk Eastok Realty
