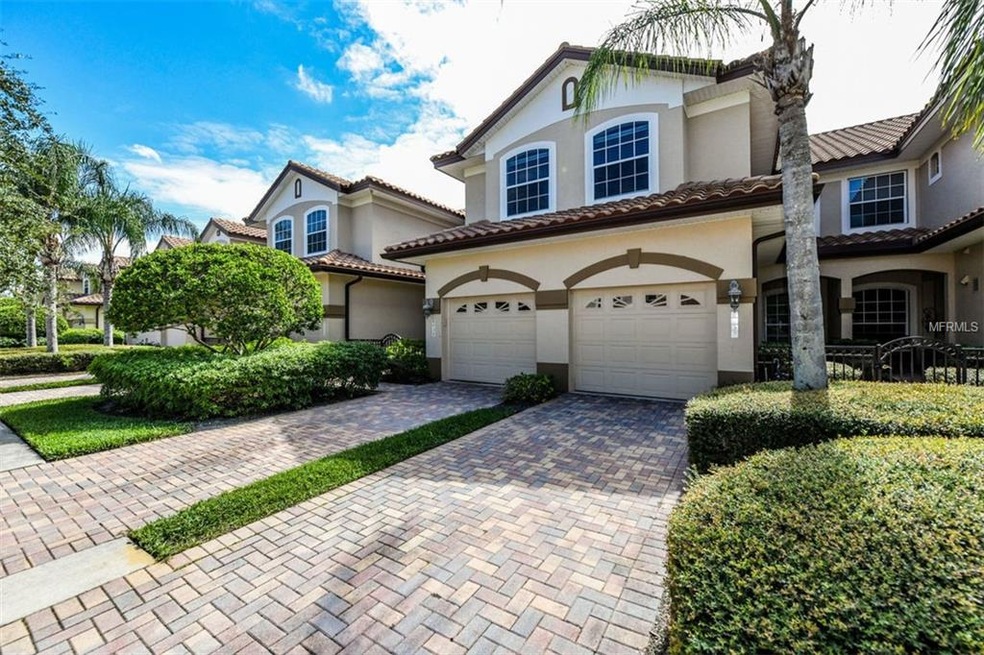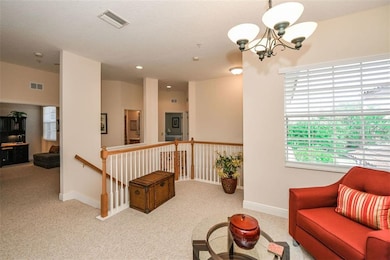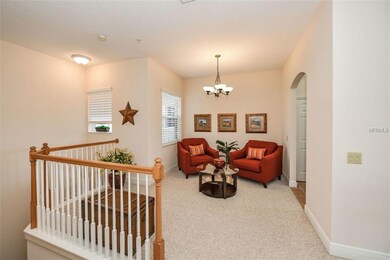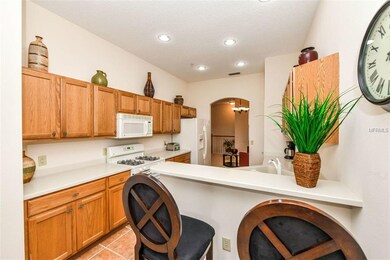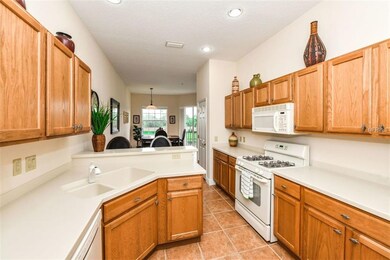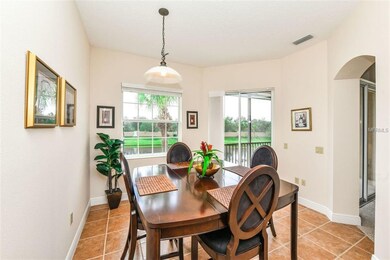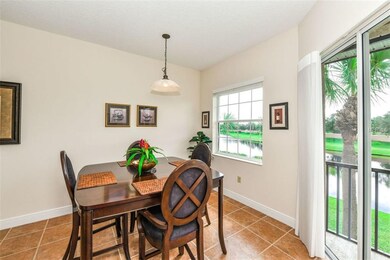
8435 Miramar Way Lakewood Ranch, FL 34202
Highlights
- Golf Course Community
- Fitness Center
- Gated Community
- Robert Willis Elementary School Rated A-
- In Ground Spa
- Pond View
About This Home
As of December 2018Space, value, and location are yours with this lovely condo in the pet-friendly, gated Miramar neighborhood at Lakewood Ranch. Featuring an open floor plan, this unit has great space in the living room/dining areas, kitchen has breakfast bar, wood cabinets, and huge eating area, master suite has 2 walk in closets and luxurious bathroom, 2 additional bedrooms, second full bathroom, a den, plus a spacious laundry room and attached one car garage complete this wonderful home. Living room, master bedroom, and dinette all share access to screened lanai that overlooks a sparkling pond. Community features resort style pool and spa, Tiki bar, BBQ area, clubhouse with kitchen, fitness center, and locker rooms. Miramar is truly in the heart of everything happening in Lakewood Ranch. Walk to the brand new upscale Publix plaza featuring restaurants and shops, enjoy a Sunday afternoon watching polo across the street, play with your furry friend at the awesome dog park, visit the farmers market, catch a movie at Lakewood Main Street, shop at the nearby UTC Mall, or golf on one of the spectacular golf courses in Lakewood Ranch. And don’t forget our famous Siesta Key Beach and all the arts and culture that abound in Sarasota. With everything you need already in this unit, all you need to bring is your toothbrush!
Last Agent to Sell the Property
RE/MAX ALLIANCE GROUP License #3108496 Listed on: 10/16/2018

Property Details
Home Type
- Condominium
Est. Annual Taxes
- $4,527
Year Built
- Built in 2005
Lot Details
- West Facing Home
- Landscaped with Trees
- Condo Land Included
HOA Fees
- $8 Monthly HOA Fees
Parking
- 1 Car Attached Garage
- Garage Door Opener
- Driveway
- Open Parking
Home Design
- Florida Architecture
- Turnkey
- Slab Foundation
- Tile Roof
- Block Exterior
- Stucco
Interior Spaces
- 1,812 Sq Ft Home
- 2-Story Property
- Open Floorplan
- High Ceiling
- Blinds
- Sliding Doors
- Combination Dining and Living Room
- Den
- Inside Utility
- Pond Views
- Security Gate
Kitchen
- Range
- Microwave
- Dishwasher
- Solid Surface Countertops
- Solid Wood Cabinet
- Disposal
Flooring
- Carpet
- Tile
Bedrooms and Bathrooms
- 3 Bedrooms
- 2 Full Bathrooms
Laundry
- Laundry Room
- Dryer
- Washer
Eco-Friendly Details
- Reclaimed Water Irrigation System
Outdoor Features
- In Ground Spa
- Balcony
- Covered patio or porch
- Exterior Lighting
- Rain Gutters
Schools
- Robert E Willis Elementary School
- Nolan Middle School
- Lakewood Ranch High School
Utilities
- Central Air
- Heating System Uses Natural Gas
- Underground Utilities
- Natural Gas Connected
- Tankless Water Heater
- High Speed Internet
- Cable TV Available
Listing and Financial Details
- Down Payment Assistance Available
- Visit Down Payment Resource Website
- Assessor Parcel Number 588650759
- $1,163 per year additional tax assessments
Community Details
Overview
- Association fees include community pool, escrow reserves fund, maintenance structure, ground maintenance
- C & S Management Association, Phone Number (941) 758-9454
- Mid-Rise Condominium
- Lakewood Ranch Community
- Miramar Lagoons At Lakewood Ranch Subdivision
- On-Site Maintenance
- The community has rules related to deed restrictions, allowable golf cart usage in the community
- Rental Restrictions
Amenities
- Clubhouse
Recreation
- Golf Course Community
- Fitness Center
- Community Pool
Pet Policy
- Pets up to 75 lbs
- 2 Pets Allowed
Security
- Card or Code Access
- Gated Community
Ownership History
Purchase Details
Purchase Details
Home Financials for this Owner
Home Financials are based on the most recent Mortgage that was taken out on this home.Purchase Details
Home Financials for this Owner
Home Financials are based on the most recent Mortgage that was taken out on this home.Purchase Details
Purchase Details
Home Financials for this Owner
Home Financials are based on the most recent Mortgage that was taken out on this home.Similar Homes in the area
Home Values in the Area
Average Home Value in this Area
Purchase History
| Date | Type | Sale Price | Title Company |
|---|---|---|---|
| Warranty Deed | $475,000 | -- | |
| Warranty Deed | $264,000 | Chancellor Title Agency Inc | |
| Warranty Deed | $249,500 | Sunbelt Title Agency | |
| Warranty Deed | $330,000 | Attorney | |
| Special Warranty Deed | $290,000 | -- |
Mortgage History
| Date | Status | Loan Amount | Loan Type |
|---|---|---|---|
| Previous Owner | $211,200 | New Conventional | |
| Previous Owner | $231,900 | Fannie Mae Freddie Mac |
Property History
| Date | Event | Price | Change | Sq Ft Price |
|---|---|---|---|---|
| 01/24/2025 01/24/25 | Rented | $2,400 | -4.0% | -- |
| 01/24/2025 01/24/25 | Under Contract | -- | -- | -- |
| 01/12/2025 01/12/25 | Price Changed | $2,500 | -10.7% | $1 / Sq Ft |
| 01/06/2025 01/06/25 | For Rent | $2,800 | 0.0% | -- |
| 12/21/2018 12/21/18 | Sold | $249,500 | -5.8% | $138 / Sq Ft |
| 11/20/2018 11/20/18 | Pending | -- | -- | -- |
| 10/16/2018 10/16/18 | For Sale | $265,000 | -- | $146 / Sq Ft |
Tax History Compared to Growth
Tax History
| Year | Tax Paid | Tax Assessment Tax Assessment Total Assessment is a certain percentage of the fair market value that is determined by local assessors to be the total taxable value of land and additions on the property. | Land | Improvement |
|---|---|---|---|---|
| 2024 | $6,171 | $382,500 | -- | $382,500 |
| 2023 | $6,171 | $382,500 | $0 | $382,500 |
| 2022 | $4,962 | $299,250 | $0 | $299,250 |
| 2021 | $4,119 | $215,000 | $0 | $215,000 |
| 2020 | $3,741 | $215,000 | $0 | $215,000 |
| 2019 | $4,406 | $215,000 | $0 | $215,000 |
| 2018 | $4,648 | $212,000 | $0 | $0 |
| 2017 | $4,527 | $225,300 | $0 | $0 |
| 2016 | $4,498 | $225,300 | $0 | $0 |
| 2015 | $3,860 | $204,800 | $0 | $0 |
| 2014 | $3,860 | $175,089 | $0 | $0 |
| 2013 | $3,583 | $155,090 | $1 | $155,089 |
Agents Affiliated with this Home
-
Terri Lindsay
T
Seller's Agent in 2025
Terri Lindsay
LINDSAY LEASING LLC
(941) 730-1459
1 Total Sale
-
Elaine Adair

Seller's Agent in 2018
Elaine Adair
RE/MAX
(941) 993-3334
5 in this area
40 Total Sales
-
Peter Divoll

Buyer's Agent in 2018
Peter Divoll
COLDWELL BANKER REALTY
(401) 529-5073
3 in this area
3 Total Sales
Map
Source: Stellar MLS
MLS Number: A4416255
APN: 5886-5075-9
- 7179 Boca Grove Place Unit 202
- 8261 Miramar Way Unit 202
- 7141 Whitemarsh Cir
- 7155 Boca Grove Place Unit 202
- 7155 Boca Grove Place Unit 102
- 8133 Miramar Way Unit 201C
- 7115 Boca Grove Place Unit 204
- 8115 Miramar Way Unit 202
- 8414 Wethersfield Run Unit 102
- 8310 Tartan Fields Cir
- 1201 Blue Shell Loop
- 8422 Wethersfield Run Unit 103
- 7039 Woodmore Terrace
- 7011 Woodmore Terrace
- 200 Eagleston Ln
- 7032 Old Tabby Cir
- 9050 Petty Ln
- 9050 Petty Ln
- 9050 Petty Ln
- 9050 Petty Ln
