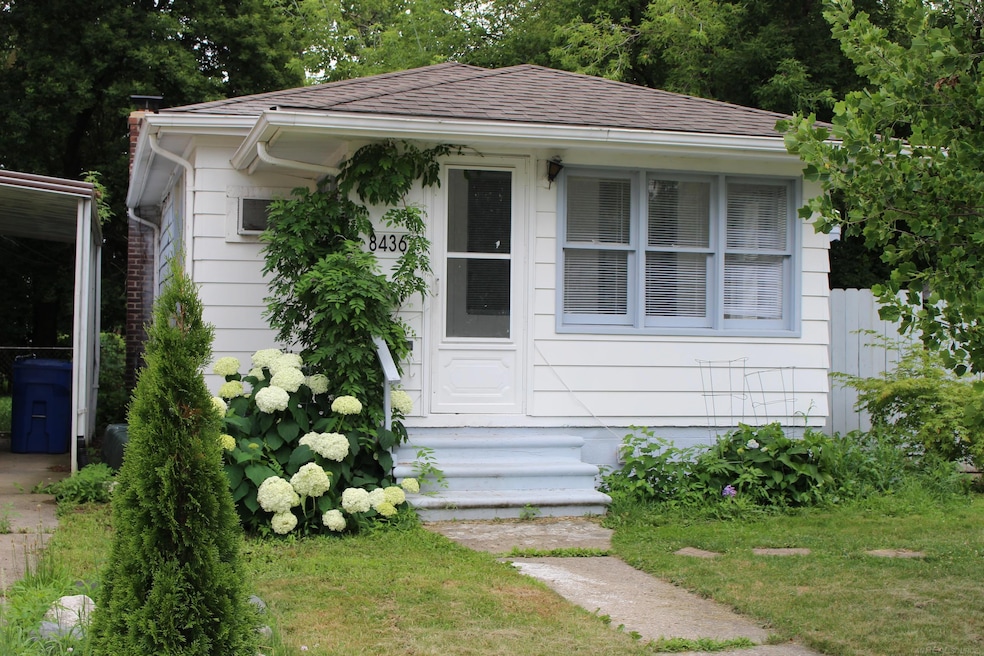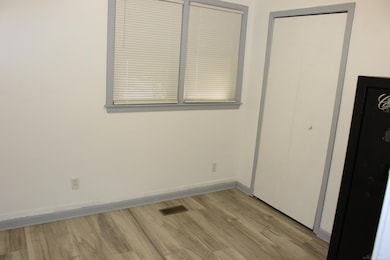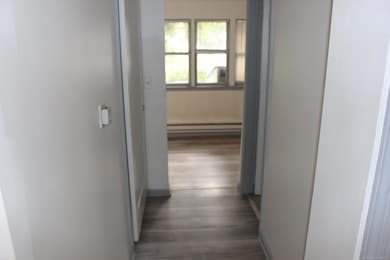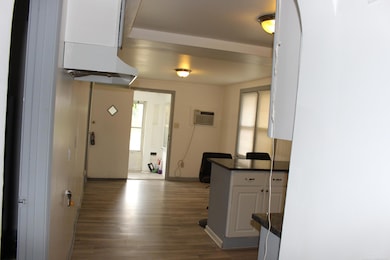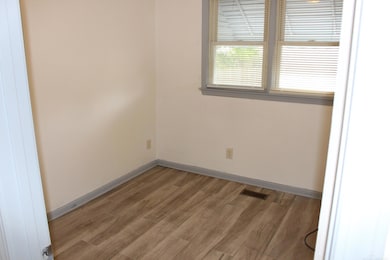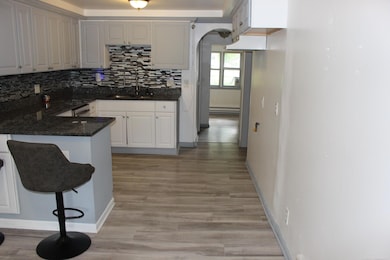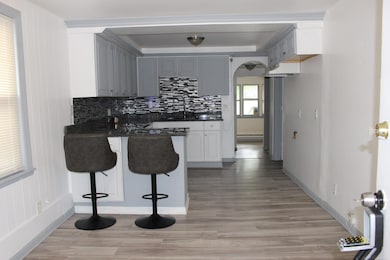8436 Lozier Ave Warren, MI 48089
Southeast Warren Neighborhood
2
Beds
1
Bath
760
Sq Ft
4,792
Sq Ft Lot
Highlights
- Very Popular Property
- 1.5 Car Detached Garage
- Forced Air Heating System
- Ranch Style House
About This Home
cute little updated rental with a sunroom and a back sunroom allowing your well trained fur baby pets with an additional fee and deposit. apply online 49$ application fee. application link
Listing Agent
Keller Williams Paint Creek License #MISPE-6506047740 Listed on: 07/21/2025

Home Details
Home Type
- Single Family
Est. Annual Taxes
- $1,044
Year Built
- Built in 1940
Lot Details
- 4,792 Sq Ft Lot
- Lot Dimensions are 40 x 120
Parking
- 1.5 Car Detached Garage
Home Design
- Ranch Style House
- Slab Foundation
Interior Spaces
- 760 Sq Ft Home
- Laminate Flooring
Bedrooms and Bathrooms
- 2 Bedrooms
- 1 Full Bathroom
Utilities
- Forced Air Heating System
- Heating System Uses Natural Gas
Listing and Financial Details
- Rent includes pets allowed
- Assessor Parcel Number 1327377004
Community Details
Overview
- Pipers Van Dyke No 7 Lot 1775 Subdivision
Pet Policy
- Pets Allowed
Map
Source: Michigan Multiple Listing Service
MLS Number: 50182504
APN: 12-13-27-377-004
Nearby Homes
- 8459 Republic Ave
- 8419 Lozier Ave
- 8403 Timken Ave
- 8419 Paige Ave
- 8128 Lozier Ave
- 8119 Lozier Ave
- 8112 Republic Ave
- 8731 Republic Ave
- 8716 Essex Ave
- 23736 Mac Arthur Blvd
- 8684 Paige Ave
- 8716 Jewett Ave
- 11012 Republic Ave
- 11028 Lozier Ave
- 8270 Maxwell Ave
- 11067 Paige Ave
- 11005 Dodge Ave
- 8230 Maxwell Ave
- 8701 Maxwell Ave
- 8275 Cadillac Ave
- 8220 Lozier Ave
- 8203 Paige Ave
- 11043 Timken Ave
- 11011 Dodge Ave
- 7535 Republic Ave
- 7580 Wood Ave
- 7543 Paige Ave
- 7543 Paige Ave Unit 2
- 22641 Van Dyke Ave
- 11307 Dodge Ave
- 7066 Republic Ave
- 7068 Paige Ave
- 7244 Ford Ave
- 11306 Hupp Ave
- 8640 Chalmers Ave
- 7012 Cadillac Ave
- 8499 Meadow Ave
- 7268 Chalmers Ave
- 7020 Studebaker Ave
- 8033 E 10 Mile Rd
