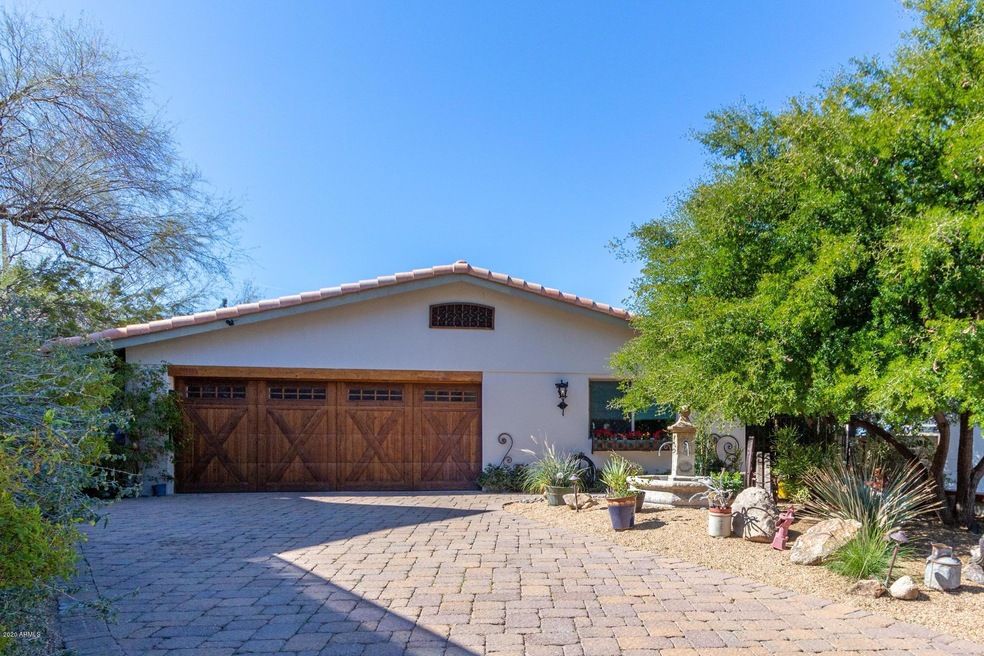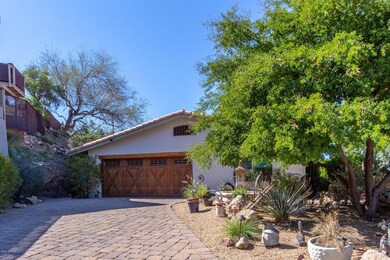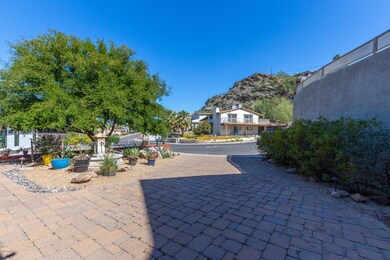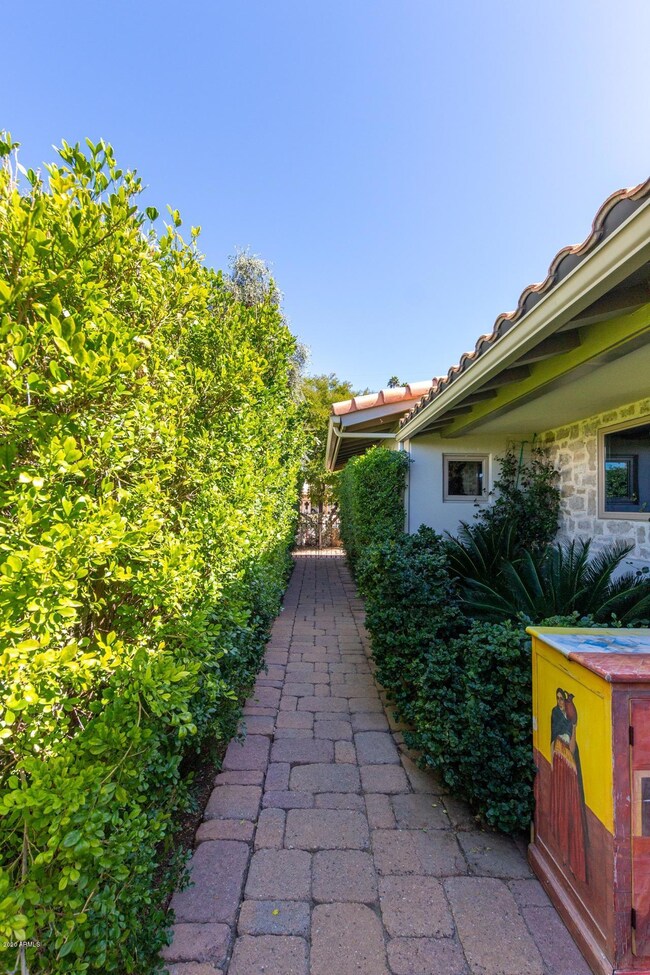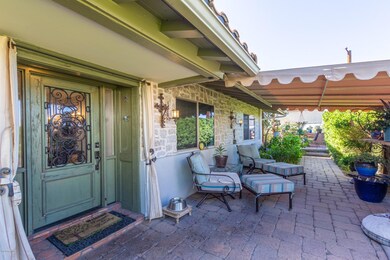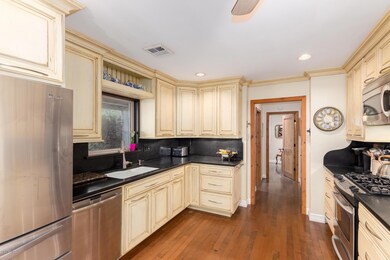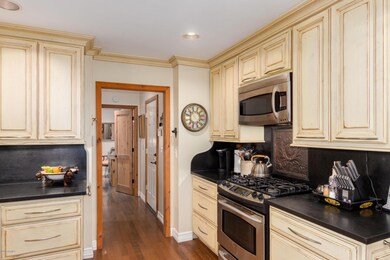
8436 N 14th St Phoenix, AZ 85020
North Central NeighborhoodEstimated Value: $671,000 - $910,000
Highlights
- Play Pool
- City Lights View
- Granite Countertops
- Sunnyslope High School Rated A
- Wood Flooring
- Private Yard
About This Home
As of April 2020Outstanding hillside home with 180 degree unobstructed views of the valley & mountains. 4 spacious bedrooms and 2.25 baths. Gorgeous custom wood doors throughout, hardwood floors, w/upgraded lighting/ceiling fans, crown moulding, & formal dining area w/patio access. Gas fireplace w/wood mantle, built-in cabinets, bookcases, large picture window, & recessed lighting in living room. Granite kitchen counters & backsplash, under-mount sink, SS appliances, gas cooktop, under cabinet lighting & distressed light cabinetry w/stylish hardware. Built-in wine rack & bar cabinet. Beautifully stained concrete floors, & patio access from master retreat. Tankless hot water heater, water softener & newer HVAC system, Serene backyard setting features sparkling pool, covered patio, & low water desert plants. One of a kind!
Last Agent to Sell the Property
HomeSmart License #SA511546000 Listed on: 03/03/2020

Home Details
Home Type
- Single Family
Est. Annual Taxes
- $2,144
Year Built
- Built in 1968
Lot Details
- 0.3 Acre Lot
- Desert faces the front and back of the property
- Wrought Iron Fence
- Block Wall Fence
- Front and Back Yard Sprinklers
- Sprinklers on Timer
- Private Yard
Parking
- 2 Car Direct Access Garage
- Garage Door Opener
Property Views
- City Lights
- Mountain
Home Design
- Tile Roof
- Block Exterior
- Stone Exterior Construction
- Stucco
Interior Spaces
- 2,025 Sq Ft Home
- 1-Story Property
- Ceiling height of 9 feet or more
- Ceiling Fan
- Living Room with Fireplace
- Security System Owned
Kitchen
- Eat-In Kitchen
- Gas Cooktop
- Built-In Microwave
- Granite Countertops
Flooring
- Wood
- Concrete
Bedrooms and Bathrooms
- 4 Bedrooms
- Primary Bathroom is a Full Bathroom
- 2.5 Bathrooms
Outdoor Features
- Play Pool
- Covered patio or porch
- Gazebo
Schools
- Desert View Elementary School
- Royal Palm Middle School
Utilities
- Refrigerated Cooling System
- Heating System Uses Natural Gas
- Tankless Water Heater
- High Speed Internet
- Cable TV Available
Community Details
- No Home Owners Association
- Association fees include no fees
- Mcgough Terrace Subdivision
Listing and Financial Details
- Tax Lot 27
- Assessor Parcel Number 160-11-110
Ownership History
Purchase Details
Home Financials for this Owner
Home Financials are based on the most recent Mortgage that was taken out on this home.Purchase Details
Home Financials for this Owner
Home Financials are based on the most recent Mortgage that was taken out on this home.Purchase Details
Home Financials for this Owner
Home Financials are based on the most recent Mortgage that was taken out on this home.Purchase Details
Purchase Details
Home Financials for this Owner
Home Financials are based on the most recent Mortgage that was taken out on this home.Purchase Details
Home Financials for this Owner
Home Financials are based on the most recent Mortgage that was taken out on this home.Similar Homes in Phoenix, AZ
Home Values in the Area
Average Home Value in this Area
Purchase History
| Date | Buyer | Sale Price | Title Company |
|---|---|---|---|
| Robert Andrew Robert | $575,000 | First Arizona Title Agency | |
| Asmus Larry D | $395,000 | Equity Title Agency Inc | |
| Grundfast David | $350,000 | Equity Title Agency Inc | |
| Harris Timothy Scott | -- | -- | |
| Harris Timothy S | $215,000 | Security Title Agency | |
| Kerscher Aaron R | $285,000 | Metro Title Agency |
Mortgage History
| Date | Status | Borrower | Loan Amount |
|---|---|---|---|
| Open | Chace Andrew Robert | $77,500 | |
| Closed | Chace Andrew Robert | $65,800 | |
| Open | Chace Andrew Robert | $572,961 | |
| Closed | Robert Andrew Robert | $575,000 | |
| Previous Owner | Asmus Larry D | $302,700 | |
| Previous Owner | Asmus Larry D | $274,726 | |
| Previous Owner | Asmus Larry D | $275,371 | |
| Previous Owner | Asmus Larry D | $275,783 | |
| Previous Owner | Grundfast David | $327,300 | |
| Previous Owner | Harri Timothy Scott | $100,000 | |
| Previous Owner | Harris Timothy S | $174,000 | |
| Previous Owner | Harris Timothy S | $100,000 | |
| Previous Owner | Harris Timothy S | $172,000 | |
| Previous Owner | Kerscher Aaron R | $166,500 | |
| Closed | Harris Timothy S | $21,500 |
Property History
| Date | Event | Price | Change | Sq Ft Price |
|---|---|---|---|---|
| 04/20/2020 04/20/20 | Sold | $575,000 | 0.0% | $284 / Sq Ft |
| 03/03/2020 03/03/20 | For Sale | $575,000 | +45.6% | $284 / Sq Ft |
| 03/28/2014 03/28/14 | Sold | $395,000 | -1.3% | $195 / Sq Ft |
| 02/06/2014 02/06/14 | Price Changed | $400,000 | -2.4% | $198 / Sq Ft |
| 01/16/2014 01/16/14 | Price Changed | $410,000 | -2.4% | $202 / Sq Ft |
| 11/22/2013 11/22/13 | For Sale | $420,000 | +20.0% | $207 / Sq Ft |
| 02/28/2012 02/28/12 | Sold | $350,000 | -9.1% | $173 / Sq Ft |
| 12/29/2011 12/29/11 | Pending | -- | -- | -- |
| 11/07/2011 11/07/11 | For Sale | $385,000 | -- | $190 / Sq Ft |
Tax History Compared to Growth
Tax History
| Year | Tax Paid | Tax Assessment Tax Assessment Total Assessment is a certain percentage of the fair market value that is determined by local assessors to be the total taxable value of land and additions on the property. | Land | Improvement |
|---|---|---|---|---|
| 2025 | $2,314 | $21,598 | -- | -- |
| 2024 | $2,269 | $20,570 | -- | -- |
| 2023 | $2,269 | $50,150 | $10,030 | $40,120 |
| 2022 | $2,189 | $36,630 | $7,320 | $29,310 |
| 2021 | $2,245 | $37,420 | $7,480 | $29,940 |
| 2020 | $2,184 | $37,360 | $7,470 | $29,890 |
| 2019 | $2,144 | $32,830 | $6,560 | $26,270 |
| 2018 | $2,084 | $31,100 | $6,220 | $24,880 |
| 2017 | $2,078 | $26,560 | $5,310 | $21,250 |
| 2016 | $2,041 | $24,730 | $4,940 | $19,790 |
| 2015 | $1,893 | $25,880 | $5,170 | $20,710 |
Agents Affiliated with this Home
-
Janice Dunnigan

Seller's Agent in 2020
Janice Dunnigan
HomeSmart
(602) 757-9634
1 in this area
29 Total Sales
-
Krystn Dale

Seller Co-Listing Agent in 2020
Krystn Dale
HomeSmart
(480) 522-9817
7 in this area
42 Total Sales
-
Matt Boisselle

Buyer's Agent in 2020
Matt Boisselle
My Home Group
(602) 327-0056
34 Total Sales
-
Nadia Patterson

Buyer Co-Listing Agent in 2020
Nadia Patterson
My Home Group
(623) 695-4086
218 Total Sales
-
Bob Hertzog

Seller's Agent in 2014
Bob Hertzog
Real Broker
(602) 909-5994
1 in this area
58 Total Sales
-
gennifer mickelson

Buyer's Agent in 2014
gennifer mickelson
Success Property Brokers
(623) 764-5566
4 in this area
92 Total Sales
Map
Source: Arizona Regional Multiple Listing Service (ARMLS)
MLS Number: 6045661
APN: 160-11-110
- 1428 E Las Palmaritas Dr
- 1340 E Las Palmaritas Dr
- 8436 N 13th Place
- 1320 E Butler Dr
- 8420 N 15th St
- 8220 N 14th St
- 1233 E El Camino Dr
- 8227 N 15th Place
- 1541 E Las Palmaritas Dr
- 8149 N 13th Place
- 8137 N 13th Place
- 1422 E Royal Palm Rd
- 8214 N 16th St
- 7674 N 16th St Unit 1
- 1130 E Butler Dr Unit B4
- 1207 E Alice Ave
- 1225 E Jacob Ln
- 8511 N 16th Place
- 8819 N 12th Place
- 1340 E Golden Ln
- 8436 N 14th St
- 1401 E Echo Ln
- 8435 N 13th Place
- 8442 N 14th St
- 8431 N 13th Place
- 1407 E Echo Ln
- 8439 N 13th Place
- 8414 N 14th St
- 8414 N 14th St
- 8414 N 14th St
- 1322 E Echo Ln
- 1413 E Echo Ln
- 1345 E Butler Dr
- 8427 N 13th Place
- 8445 N 14th St
- 1339 E Butler Dr
- 8443 N 13th Place
- 1328 E Echo Ln
- 8421 N 13th Place
- 1333 E Butler Dr
