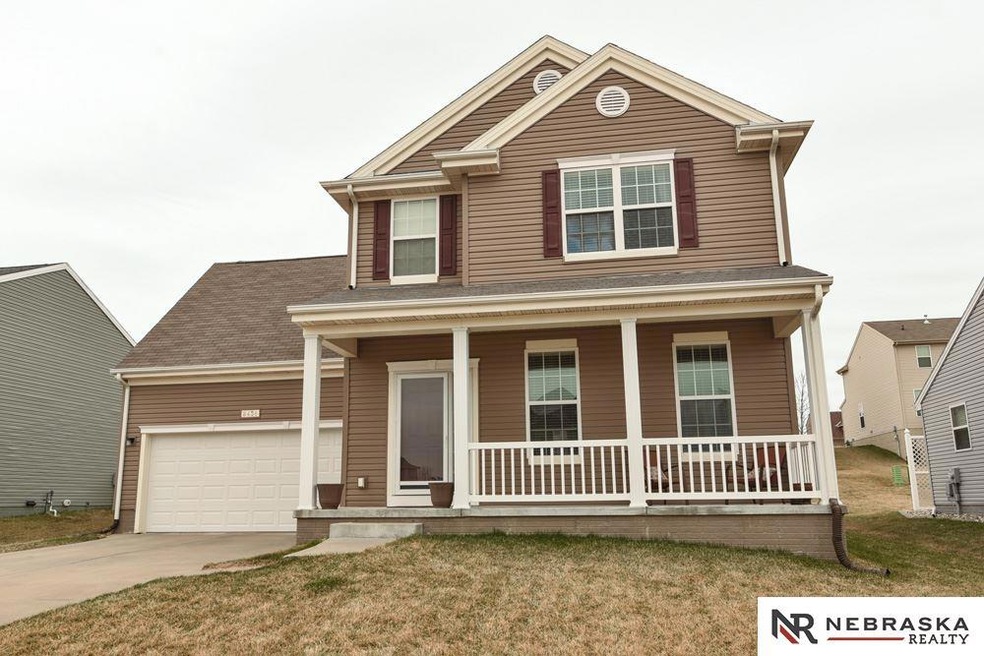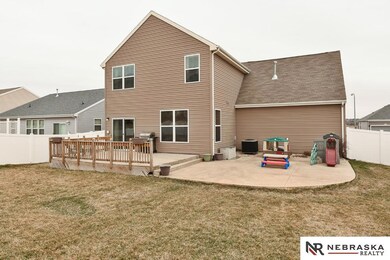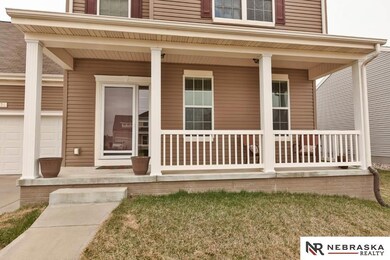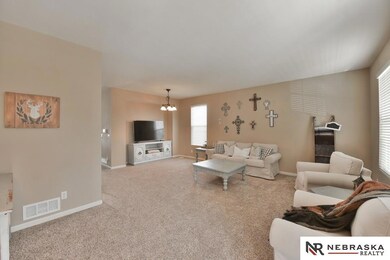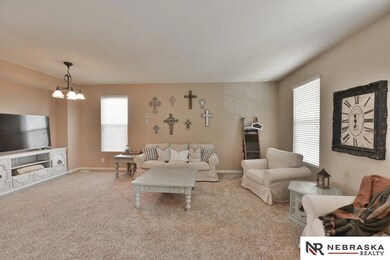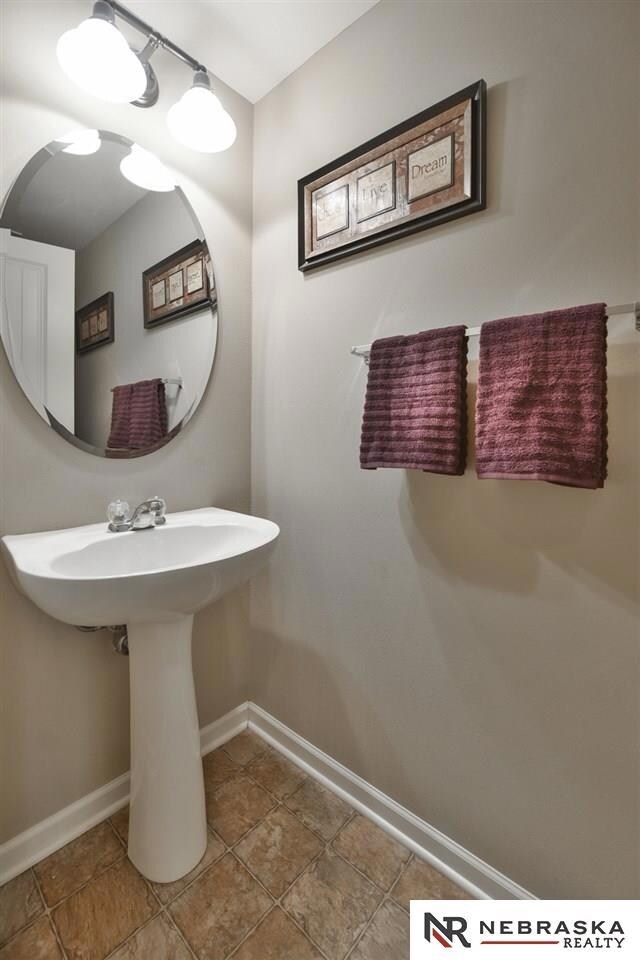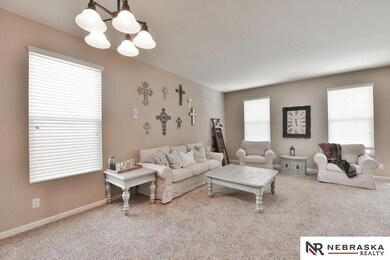
Highlights
- Deck
- Porch
- Patio
- Papillion La Vista Senior High School Rated A-
- 2 Car Attached Garage
- Forced Air Heating and Cooling System
About This Home
As of February 2023Stunning true 4 bedroom 2 story in Stockmans Hollow you won't want to miss! Gorgeous natural light throughout the home, spacious floor plan, and massive deck and patio out back perfect for entertaining! Kitchen has updated quartz countertops, tile backsplash, and wood laminate flooring. Newer carpet throughout main level, and unfinished basement with a rough in and egress window ready to be finished! Ready for move in!
Last Agent to Sell the Property
Better Homes and Gardens R.E. Brokerage Phone: 402-915-0570 License #20160263 Listed on: 03/09/2018

Home Details
Home Type
- Single Family
Est. Annual Taxes
- $5,218
Year Built
- Built in 2009
Lot Details
- Lot Dimensions are 64 x 122
- Property is Fully Fenced
- Privacy Fence
HOA Fees
- $13 Monthly HOA Fees
Parking
- 2 Car Attached Garage
Home Design
- Composition Roof
- Vinyl Siding
Interior Spaces
- 2,348 Sq Ft Home
- 2-Story Property
- Basement
Kitchen
- Oven
- Microwave
- Dishwasher
- Disposal
Bedrooms and Bathrooms
- 4 Bedrooms
Outdoor Features
- Deck
- Patio
- Porch
Schools
- G Stanley Hall Elementary School
- La Vista Middle School
- Papillion-La Vista High School
Utilities
- Forced Air Heating and Cooling System
- Heating System Uses Gas
Community Details
- Stockmans Hollow Subdivision
Listing and Financial Details
- Assessor Parcel Number 011590417
- Tax Block 8400
Ownership History
Purchase Details
Home Financials for this Owner
Home Financials are based on the most recent Mortgage that was taken out on this home.Purchase Details
Home Financials for this Owner
Home Financials are based on the most recent Mortgage that was taken out on this home.Purchase Details
Home Financials for this Owner
Home Financials are based on the most recent Mortgage that was taken out on this home.Purchase Details
Home Financials for this Owner
Home Financials are based on the most recent Mortgage that was taken out on this home.Purchase Details
Home Financials for this Owner
Home Financials are based on the most recent Mortgage that was taken out on this home.Similar Homes in Omaha, NE
Home Values in the Area
Average Home Value in this Area
Purchase History
| Date | Type | Sale Price | Title Company |
|---|---|---|---|
| Warranty Deed | $343,000 | Land Title | |
| Warranty Deed | $260,000 | Aksarben Title Ad Escrow | |
| Warranty Deed | $235,000 | Charter Title & Escrow Svcs | |
| Warranty Deed | $225,000 | Nebraska Title Company Om | |
| Corporate Deed | $178,000 | Fat |
Mortgage History
| Date | Status | Loan Amount | Loan Type |
|---|---|---|---|
| Open | $350,889 | New Conventional | |
| Closed | $73,000 | Credit Line Revolving | |
| Previous Owner | $247,000 | VA | |
| Previous Owner | $240,052 | VA | |
| Previous Owner | $229,837 | No Value Available | |
| Previous Owner | $177,418 | VA | |
| Previous Owner | $180,877 | No Value Available |
Property History
| Date | Event | Price | Change | Sq Ft Price |
|---|---|---|---|---|
| 02/10/2023 02/10/23 | Sold | $343,000 | -0.6% | $146 / Sq Ft |
| 12/15/2022 12/15/22 | Pending | -- | -- | -- |
| 12/01/2022 12/01/22 | For Sale | $345,000 | +32.7% | $147 / Sq Ft |
| 07/02/2020 07/02/20 | Sold | $260,000 | 0.0% | $111 / Sq Ft |
| 05/31/2020 05/31/20 | Pending | -- | -- | -- |
| 05/27/2020 05/27/20 | For Sale | $260,000 | +10.6% | $111 / Sq Ft |
| 04/16/2018 04/16/18 | Sold | $235,000 | -1.1% | $100 / Sq Ft |
| 03/10/2018 03/10/18 | Pending | -- | -- | -- |
| 03/09/2018 03/09/18 | For Sale | $237,500 | +5.6% | $101 / Sq Ft |
| 04/24/2017 04/24/17 | Sold | $225,000 | 0.0% | $96 / Sq Ft |
| 03/11/2017 03/11/17 | Pending | -- | -- | -- |
| 03/10/2017 03/10/17 | For Sale | $225,000 | -- | $96 / Sq Ft |
Tax History Compared to Growth
Tax History
| Year | Tax Paid | Tax Assessment Tax Assessment Total Assessment is a certain percentage of the fair market value that is determined by local assessors to be the total taxable value of land and additions on the property. | Land | Improvement |
|---|---|---|---|---|
| 2024 | $6,139 | $324,269 | $49,000 | $275,269 |
| 2023 | $6,139 | $298,086 | $44,000 | $254,086 |
| 2022 | $6,120 | $273,588 | $40,000 | $233,588 |
| 2021 | $5,669 | $249,190 | $36,000 | $213,190 |
| 2020 | $5,501 | $240,957 | $36,000 | $204,957 |
| 2019 | $5,272 | $230,231 | $36,000 | $194,231 |
| 2018 | $5,284 | $218,550 | $29,000 | $189,550 |
| 2017 | $5,218 | $207,349 | $29,000 | $178,349 |
| 2016 | $5,315 | $202,856 | $25,000 | $177,856 |
| 2015 | $5,124 | $191,781 | $25,000 | $166,781 |
| 2014 | $4,935 | $180,884 | $25,000 | $155,884 |
| 2012 | -- | $174,640 | $25,000 | $149,640 |
Agents Affiliated with this Home
-
Julie David

Seller's Agent in 2023
Julie David
Nebraska Realty
(402) 215-8389
91 Total Sales
-
Katherine Wickstrom

Buyer's Agent in 2023
Katherine Wickstrom
Nebraska Realty
(402) 208-4617
160 Total Sales
-
Kim Bills

Seller's Agent in 2020
Kim Bills
Better Homes and Gardens R.E.
(402) 657-4332
201 Total Sales
-
Brittney LaHayne

Seller's Agent in 2018
Brittney LaHayne
Better Homes and Gardens R.E.
(402) 915-0570
204 Total Sales
-
Karie Milford

Buyer's Agent in 2018
Karie Milford
Milford Real Estate Group
(402) 880-0202
197 Total Sales
-
Sarah Guy

Seller's Agent in 2017
Sarah Guy
Nebraska Realty
(402) 915-2009
299 Total Sales
Map
Source: Great Plains Regional MLS
MLS Number: 21803429
APN: 011590417
- 6456 Elm Hurst Dr
- 8403 S 65th St
- 8605 S 66th Ave
- 6312 Centennial Rd
- 6412 Clear Creek St
- 6229 Clear Creek St
- 6406 Harvest Dr
- 6402 Harvest Dr
- 6316 Harvest Dr
- 6312 Harvest Dr
- 6320 Harvest Dr
- 6308 Harvest Dr
- 6304 Harvest Dr
- 6718 Aspen St
- 6236 Harvest Dr
- 6224 Harvest Dr
- 9217 S 65th St
- 6403 Harvest Dr
- 6411 Harvest Dr
- 6321 Harvest Dr
