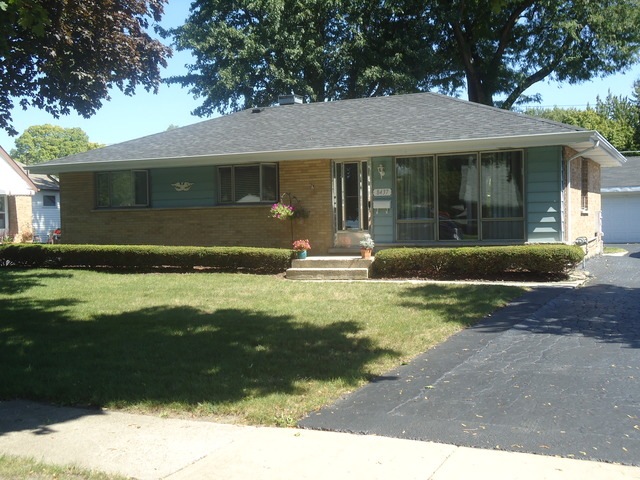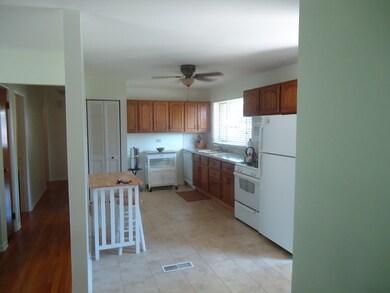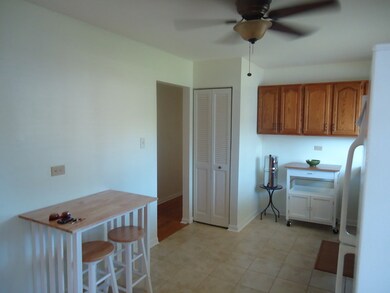
8437 Latrobe Ave Burbank, IL 60459
Estimated Value: $272,320 - $301,000
3
Beds
1
Bath
1,075
Sq Ft
$266/Sq Ft
Est. Value
Highlights
- Ranch Style House
- Fenced Yard
- Breakfast Bar
- Wood Flooring
- Detached Garage
- Patio
About This Home
As of November 2016VERY CLEAN, COZY, AND WELL MAINTAINED, 3 BEDROOM, 1 BATH, RANCH HOUSE WITH SOME RECENT UPDATES, HARDWOOD FLOOR THROUGHOUT, CLOSE TO PARK, PUBLIC TRANSPORTATION, SHOPPING, AND SCHOOLS.
Home Details
Home Type
- Single Family
Est. Annual Taxes
- $5,487
Year Built
- 1958
Lot Details
- 8,538
Parking
- Detached Garage
- Garage Transmitter
- Garage Door Opener
- Side Driveway
- Garage Is Owned
Home Design
- Ranch Style House
- Brick Exterior Construction
- Slab Foundation
- Asphalt Shingled Roof
Kitchen
- Breakfast Bar
- Oven or Range
Laundry
- Laundry on main level
- Dryer
- Washer
Utilities
- Forced Air Heating and Cooling System
- Heating System Uses Gas
- Lake Michigan Water
Additional Features
- Wood Flooring
- Bathroom on Main Level
- Patio
- Fenced Yard
- Property is near a bus stop
Listing and Financial Details
- $3,000 Seller Concession
Ownership History
Date
Name
Owned For
Owner Type
Purchase Details
Listed on
Sep 4, 2016
Closed on
Nov 16, 2016
Sold by
Mcguire Michael Gordon and Mcguire Angela Lynn
Bought by
Bennett Eleanor I
Seller's Agent
Maria Skupien
Goral Real Estate Inc.
Buyer's Agent
Jennifer Tapia
First Rate Realty, Inc.
List Price
$167,500
Sold Price
$161,500
Premium/Discount to List
-$6,000
-3.58%
Total Days on Market
17
Current Estimated Value
Home Financials for this Owner
Home Financials are based on the most recent Mortgage that was taken out on this home.
Estimated Appreciation
$113,302
Avg. Annual Appreciation
6.87%
Original Mortgage
$158,574
Interest Rate
3.37%
Mortgage Type
FHA
Purchase Details
Closed on
Jan 24, 2008
Sold by
Marcum David R and Johnson Grace S
Bought by
Mcguire Michael Gordon and Mcguire Angela Lynn
Home Financials for this Owner
Home Financials are based on the most recent Mortgage that was taken out on this home.
Original Mortgage
$128,000
Interest Rate
6.17%
Mortgage Type
Unknown
Similar Homes in the area
Create a Home Valuation Report for This Property
The Home Valuation Report is an in-depth analysis detailing your home's value as well as a comparison with similar homes in the area
Home Values in the Area
Average Home Value in this Area
Purchase History
| Date | Buyer | Sale Price | Title Company |
|---|---|---|---|
| Bennett Eleanor I | $161,500 | Attorneys Title Guaranty Fun | |
| Mcguire Michael Gordon | $160,000 | Stewart Title Of Illinois |
Source: Public Records
Mortgage History
| Date | Status | Borrower | Loan Amount |
|---|---|---|---|
| Open | Bennett Eleanor I | $145,918 | |
| Closed | Bennett Eleanor I | $158,574 | |
| Previous Owner | Mcguire Michael Gordon | $128,700 | |
| Previous Owner | Mcguire Michael Gordon | $128,000 | |
| Previous Owner | Johnson Grace S | $50,000 |
Source: Public Records
Property History
| Date | Event | Price | Change | Sq Ft Price |
|---|---|---|---|---|
| 11/16/2016 11/16/16 | Sold | $161,500 | -3.6% | $150 / Sq Ft |
| 09/21/2016 09/21/16 | Pending | -- | -- | -- |
| 09/04/2016 09/04/16 | For Sale | $167,500 | -- | $156 / Sq Ft |
Source: Midwest Real Estate Data (MRED)
Tax History Compared to Growth
Tax History
| Year | Tax Paid | Tax Assessment Tax Assessment Total Assessment is a certain percentage of the fair market value that is determined by local assessors to be the total taxable value of land and additions on the property. | Land | Improvement |
|---|---|---|---|---|
| 2024 | $5,487 | $23,265 | $8,088 | $15,177 |
| 2023 | $5,087 | $23,265 | $8,088 | $15,177 |
| 2022 | $5,087 | $18,878 | $7,024 | $11,854 |
| 2021 | $4,901 | $16,612 | $7,024 | $9,588 |
| 2020 | $4,809 | $16,612 | $7,024 | $9,588 |
| 2019 | $4,448 | $15,843 | $6,385 | $9,458 |
| 2018 | $4,319 | $15,843 | $6,385 | $9,458 |
| 2017 | $4,196 | $15,843 | $6,385 | $9,458 |
| 2016 | $3,659 | $10,384 | $5,321 | $5,063 |
| 2015 | $3,694 | $10,890 | $5,321 | $5,569 |
| 2014 | $3,965 | $12,051 | $5,321 | $6,730 |
| 2013 | $4,217 | $14,029 | $5,321 | $8,708 |
Source: Public Records
Agents Affiliated with this Home
-
Maria Skupien
M
Seller's Agent in 2016
Maria Skupien
Goral Real Estate Inc.
(773) 586-6000
2 in this area
11 Total Sales
-
Jennifer Tapia

Buyer's Agent in 2016
Jennifer Tapia
First Rate Realty, Inc.
(773) 339-6564
6 in this area
138 Total Sales
Map
Source: Midwest Real Estate Data (MRED)
MLS Number: MRD09333297
APN: 19-33-325-016-0000
Nearby Homes
- 8400 Latrobe Ave
- 8328 Latrobe Ave
- 8320 Latrobe Ave Unit 1
- 8605 Leclaire Ave
- 5440 W 84th Place
- 8605 Long Ave
- 8650 Lockwood Ave
- 5449 W 85th St
- 8712 Tulley Ave
- 8110 Lockwood Ave
- 4830 W 85th Place
- 8209 Central Ave
- 8545 Parkside Ave
- 8020 Latrobe Ave
- 5510 W 81st Place
- 8845 S 51st Ave
- 5660 W 83rd Place
- 8837 Sproat Ave
- 5640 W 82nd Place
- 8417 S Keating Ave
- 8437 Latrobe Ave
- 8443 Latrobe Ave
- 8429 Latrobe Ave
- 8436 Laramie Ave
- 8449 Latrobe Ave
- 8421 Latrobe Ave
- 8442 Laramie Ave
- 8428 Laramie Ave
- 8448 Laramie Ave
- 8420 Laramie Ave
- 8436 Latrobe Ave
- 8455 Latrobe Ave Unit 1
- 8415 Latrobe Ave Unit 1
- 8442 Latrobe Ave
- 8428 Latrobe Ave
- 8448 Latrobe Ave
- 8454 Laramie Ave
- 8414 Laramie Ave
- 8420 Latrobe Ave
- 8409 Latrobe Ave






