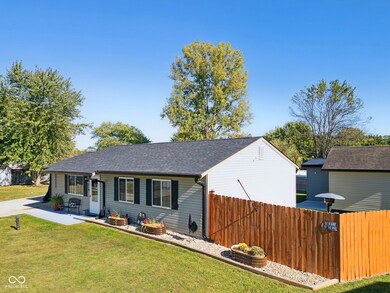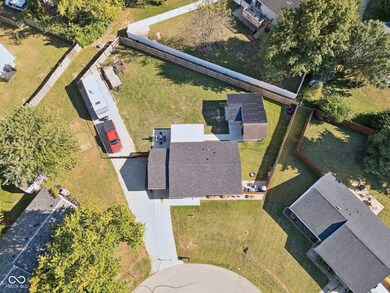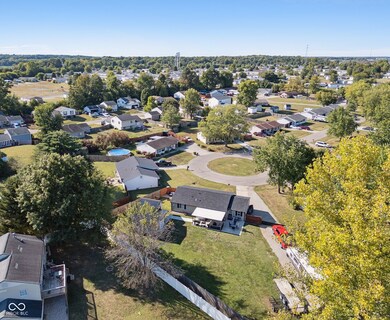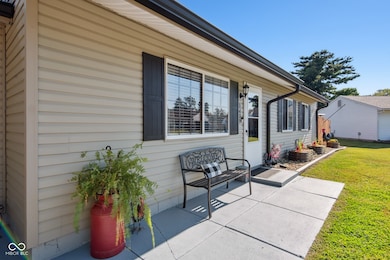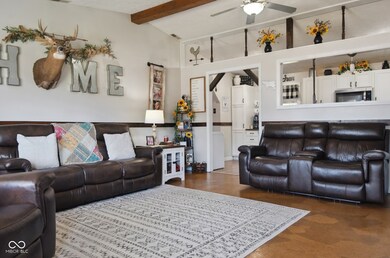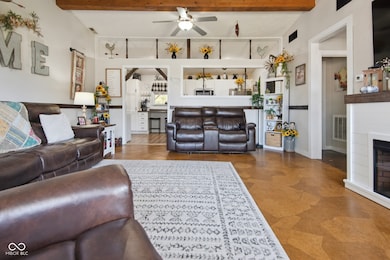8437 N Sheffield Ct Columbus, IN 47201
Estimated payment $1,400/month
Highlights
- Cathedral Ceiling
- Ranch Style House
- Neighborhood Views
- Columbus North High School Rated A
- No HOA
- Cul-De-Sac
About This Home
Welcome to this beautifully updated 4-bedroom, 2-bath home nestled in a quiet cul-de-sac! Inside, you'll find fresh interior paint, updated flooring, and a brand new roof and HVAC system. All the major updates are done! The open and inviting layout is perfect for everyday living and entertaining. Step outside to a huge fenced-in backyard with an outdoor entertaining area ideal for gatherings, grilling, or relaxing evenings. A detached garage/workshop provides extra storage, hobby space, or the perfect spot for your next project. Move-in ready with modern touches and tons of charm, don't miss this one!
Listing Agent
1 Percent Lists Indiana Real Estate License #RB23002178 Listed on: 09/09/2025
Home Details
Home Type
- Single Family
Est. Annual Taxes
- $1,052
Year Built
- Built in 1981 | Remodeled
Lot Details
- 10,556 Sq Ft Lot
- Cul-De-Sac
Home Design
- Ranch Style House
- Slab Foundation
- Aluminum Siding
Interior Spaces
- 1,440 Sq Ft Home
- Cathedral Ceiling
- Combination Kitchen and Dining Room
- Neighborhood Views
Kitchen
- Breakfast Bar
- Range Hood
- Microwave
- Dishwasher
Flooring
- Carpet
- Vinyl Plank
Bedrooms and Bathrooms
- 4 Bedrooms
- Walk-In Closet
- 2 Full Bathrooms
Laundry
- Laundry closet
- Washer and Dryer Hookup
Utilities
- Forced Air Heating and Cooling System
Community Details
- No Home Owners Association
- Colony Parke Subdivision
Listing and Financial Details
- Tax Lot 25
- Assessor Parcel Number 030527140002500009
Map
Home Values in the Area
Average Home Value in this Area
Tax History
| Year | Tax Paid | Tax Assessment Tax Assessment Total Assessment is a certain percentage of the fair market value that is determined by local assessors to be the total taxable value of land and additions on the property. | Land | Improvement |
|---|---|---|---|---|
| 2024 | $1,052 | $158,800 | $27,900 | $130,900 |
| 2023 | $931 | $147,800 | $27,900 | $119,900 |
| 2022 | $818 | $130,900 | $27,900 | $103,000 |
| 2021 | $671 | $115,400 | $19,700 | $95,700 |
| 2020 | $494 | $96,700 | $19,700 | $77,000 |
| 2019 | $413 | $94,000 | $19,700 | $74,300 |
| 2018 | $376 | $89,900 | $19,700 | $70,200 |
| 2017 | $323 | $84,500 | $14,500 | $70,000 |
| 2016 | $340 | $86,400 | $14,500 | $71,900 |
| 2014 | $311 | $82,200 | $14,500 | $67,700 |
Property History
| Date | Event | Price | List to Sale | Price per Sq Ft |
|---|---|---|---|---|
| 09/11/2025 09/11/25 | Pending | -- | -- | -- |
| 09/09/2025 09/09/25 | For Sale | $249,000 | -- | $173 / Sq Ft |
Purchase History
| Date | Type | Sale Price | Title Company |
|---|---|---|---|
| Warranty Deed | -- | Attorney |
Source: MIBOR Broker Listing Cooperative®
MLS Number: 22061831
APN: 03-05-27-140-002.500-009
- 8312 Devonshire Rd
- 8145 Sunset Ct
- 9117 Main St
- 2929 W 650 N
- 9744 Walnut St
- 2034 Buckthorn Dr
- 2044 Buckthorn Dr
- 7265 N 400 W
- 5244 N Vance
- 10331 N 50 W
- 5224 N Vance St
- 4986 Adkins St
- 4910 N 200 W
- 1756 Pinion Ct
- 4740 Blue Cedar Ct
- 13131 N 200 W
- 1959 St James Place
- 1045 Driftwood Ave
- Bradford Plan at Abbey - Commons
- Norway Plan at Abbey - Commons

