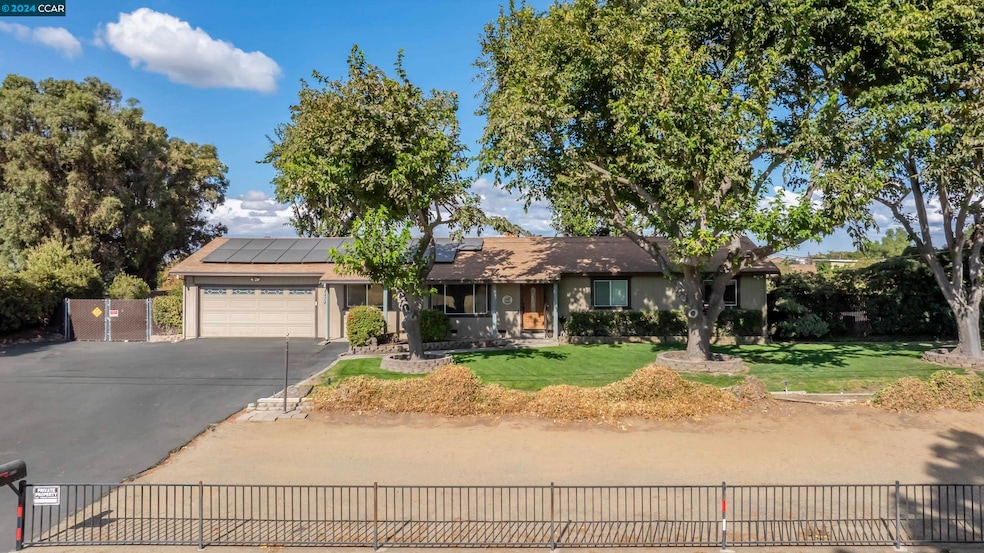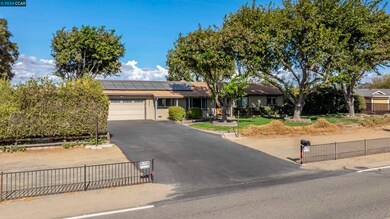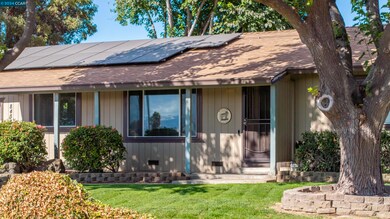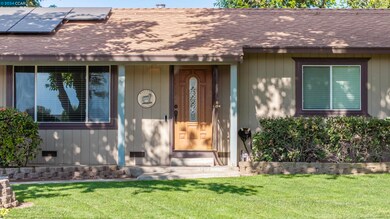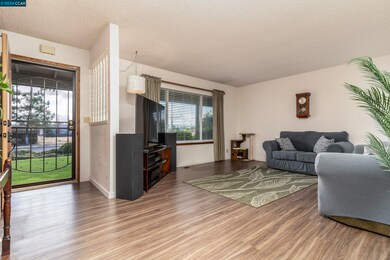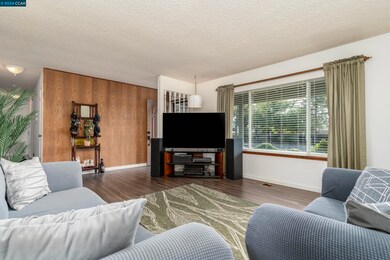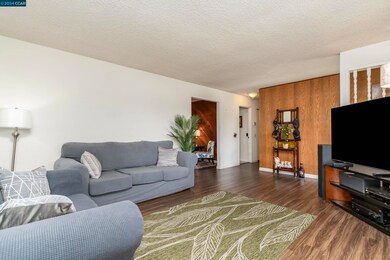
8438 Lone Tree Way Brentwood, CA 94513
Prewett Ranch NeighborhoodHighlights
- RV or Boat Parking
- Solar Power System
- Farmhouse Style Home
- Old River Elementary School Rated A-
- 1.1 Acre Lot
- No HOA
About This Home
As of March 2025Uncover a unique blend of comfort, convenience, and income potential with this one-of-a-kind 3-bedroom, 2-bath home on a sprawling 1.1-acre lot! Tailor-made for the entrepreneur or hobbyist, this property offers so much more than meets the eye. Step inside to find a bright and inviting living space, complete with tasteful updates and leased solar to keep energy bills in check. Outside, the possibilities are endless: enjoy three storage sheds for all your tools and toys, a dedicated dog grooming room, and 15 sheltered kennels—a rare find for pet enthusiasts or aspiring business owners. You’ll also love harvesting fresh lemons, oranges, and pomegranates from mature fruit trees, creating your very own backyard orchard. With the efficiency of a private well and septic, this property is designed for low-maintenance, self-sustaining living. All of this is just moments from schools, shopping, and essential amenities, offering the perfect blend of rural charm and city convenience. Don’t miss your chance to make this versatile property your own!
Last Agent to Sell the Property
Fathom Realty Group Inc. License #02081278 Listed on: 11/01/2024

Home Details
Home Type
- Single Family
Est. Annual Taxes
- $3,804
Year Built
- Built in 1978
Lot Details
- 1.1 Acre Lot
- Garden
- Back Yard Fenced and Front Yard
- Property is zoned A2
Parking
- 2 Car Attached Garage
- Garage Door Opener
- RV or Boat Parking
Home Design
- Farmhouse Style Home
- Brick Exterior Construction
- Shingle Roof
- Wood Siding
- Composition Shingle
- Asphalt
Interior Spaces
- 1-Story Property
- Double Pane Windows
- Window Screens
- Family Room with Fireplace
- Washer and Dryer Hookup
Kitchen
- Breakfast Bar
- Electric Cooktop
- Dishwasher
- Tile Countertops
- Disposal
Flooring
- Carpet
- Laminate
Bedrooms and Bathrooms
- 3 Bedrooms
- 2 Full Bathrooms
Home Security
- Carbon Monoxide Detectors
- Fire and Smoke Detector
Eco-Friendly Details
- Solar Power System
- Solar owned by a third party
Utilities
- Forced Air Heating and Cooling System
- Well
- Electric Water Heater
- Septic Tank
- Private Sewer
Additional Features
- Shed
- Agricultural
Community Details
- No Home Owners Association
- Contra Costa Association
- Brentwood Subdivision
Listing and Financial Details
- Assessor Parcel Number 0182500140
Ownership History
Purchase Details
Home Financials for this Owner
Home Financials are based on the most recent Mortgage that was taken out on this home.Purchase Details
Home Financials for this Owner
Home Financials are based on the most recent Mortgage that was taken out on this home.Purchase Details
Home Financials for this Owner
Home Financials are based on the most recent Mortgage that was taken out on this home.Purchase Details
Purchase Details
Home Financials for this Owner
Home Financials are based on the most recent Mortgage that was taken out on this home.Similar Homes in Brentwood, CA
Home Values in the Area
Average Home Value in this Area
Purchase History
| Date | Type | Sale Price | Title Company |
|---|---|---|---|
| Grant Deed | $950,000 | Chicago Title | |
| Grant Deed | -- | Wfg National Title | |
| Interfamily Deed Transfer | -- | -- | |
| Interfamily Deed Transfer | -- | First American Title | |
| Interfamily Deed Transfer | -- | -- | |
| Individual Deed | $214,000 | Fidelity National Title Insu |
Mortgage History
| Date | Status | Loan Amount | Loan Type |
|---|---|---|---|
| Open | $806,500 | New Conventional | |
| Previous Owner | $1,456,200 | FHA | |
| Previous Owner | $1,456,200 | Credit Line Revolving | |
| Previous Owner | $75,000 | Credit Line Revolving | |
| Previous Owner | $154,000 | Purchase Money Mortgage | |
| Previous Owner | $171,200 | Purchase Money Mortgage |
Property History
| Date | Event | Price | Change | Sq Ft Price |
|---|---|---|---|---|
| 03/14/2025 03/14/25 | Sold | $950,000 | -20.4% | $596 / Sq Ft |
| 02/10/2025 02/10/25 | Pending | -- | -- | -- |
| 11/01/2024 11/01/24 | For Sale | $1,193,999 | -- | $750 / Sq Ft |
Tax History Compared to Growth
Tax History
| Year | Tax Paid | Tax Assessment Tax Assessment Total Assessment is a certain percentage of the fair market value that is determined by local assessors to be the total taxable value of land and additions on the property. | Land | Improvement |
|---|---|---|---|---|
| 2024 | $3,804 | $356,565 | $149,955 | $206,610 |
| 2023 | $3,746 | $349,574 | $147,015 | $202,559 |
| 2022 | $3,676 | $342,721 | $144,133 | $198,588 |
| 2021 | $3,601 | $336,002 | $141,307 | $194,695 |
| 2019 | $3,554 | $326,038 | $137,117 | $188,921 |
| 2018 | $3,427 | $319,646 | $134,429 | $185,217 |
| 2017 | $3,377 | $313,380 | $131,794 | $181,586 |
| 2016 | $3,234 | $307,236 | $129,210 | $178,026 |
| 2015 | $3,216 | $302,622 | $127,270 | $175,352 |
| 2014 | $3,184 | $296,695 | $124,777 | $171,918 |
Agents Affiliated with this Home
-
Kaitlyn Pisano
K
Seller's Agent in 2025
Kaitlyn Pisano
Fathom Realty Group Inc.
(510) 495-4972
1 in this area
40 Total Sales
-
Paul Hernandez
P
Buyer's Agent in 2025
Paul Hernandez
Don Rhodes Real Estate
(925) 628-0979
1 in this area
8 Total Sales
Map
Source: Contra Costa Association of REALTORS®
MLS Number: 41078004
APN: 018-250-014-0
- 8424 Lone Tree Way
- 161 E Sims Rd Unit B
- 2571 Anderson Ln
- 102 Pasco Dr
- 631 Auburn Way
- 133 Havenwood Ave
- 2834 Hawthorn Ct
- 543 Belmont Ct
- 91 Lozoya Way
- 75 E Bolton Rd Unit 17
- 152 Hill Ave
- 478 Milford St
- 1533 Canary Creek Way
- 524 Vanek Dr
- 771 Begonia Dr
- 167 Goose Creek Ave
- 2421 Smith Rd
- 482 Stratford Ct
- 4828 Sellers Ave
- 583 Sawgrass Way
